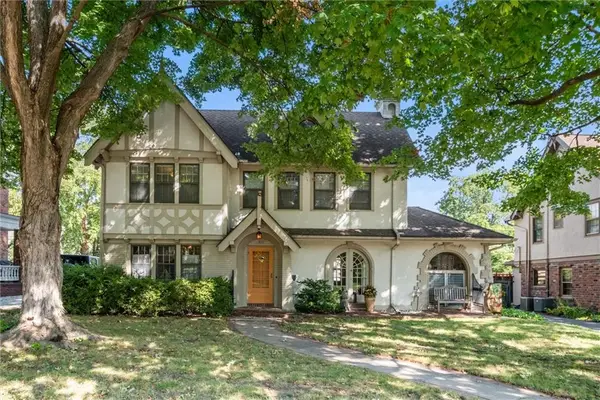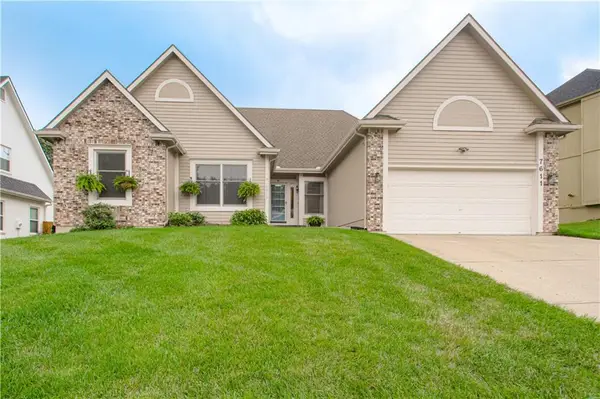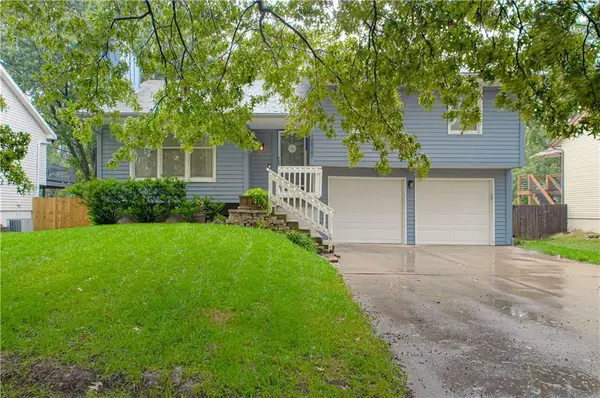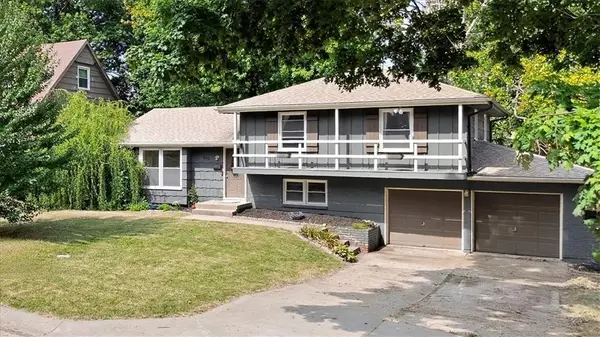1535 Walnut Street #601, Kansas City, MO 64108
Local realty services provided by:ERA McClain Brothers
1535 Walnut Street #601,Kansas City, MO 64108
$300,000
- 1 Beds
- 1 Baths
- 778 sq. ft.
- Condominium
- Pending
Listed by:majid ghavami
Office:reecenichols- leawood town center
MLS#:2565452
Source:MOKS_HL
Price summary
- Price:$300,000
- Price per sq. ft.:$385.6
- Monthly HOA dues:$481
About this home
Welcome to urban living at its finest in the iconic Campbell Lofts! This stunning 6th-floor corner unit offers sweeping north and east-facing views of downtown Kansas City—best enjoyed from your private balcony. With soaring 12-foot concrete ceilings, polished concrete floors, and an open-concept layout, this one-bedroom condo exudes modern industrial charm.
The spacious kitchen features granite countertops, stainless steel appliances, a versatile island peninsula, and ample cabinet space—perfect for everyday living or entertaining. A bright living room with oversized windows brings in abundant natural light, while the lofted sleeping area offers extra flexibility in layout and use.
The large bedroom features downtown views and ample closet space, and the bathroom includes a shower-over-tub combo. Enjoy the convenience of in-unit laundry, two dedicated storage units, and a reserved parking spot in the gated lot. The building also offers a community fitness room.
Ideally located in the heart of the city—just moments from the Power & Light District, Crossroads Arts District, Kauffman Center, Union Station, restaurants, coffee shops, and more. This is your chance to own a stylish city retreat in one of KC’s most walkable and vibrant neighborhoods!
Contact an agent
Home facts
- Year built:1915
- Listing ID #:2565452
- Added:56 day(s) ago
- Updated:September 25, 2025 at 12:33 PM
Rooms and interior
- Bedrooms:1
- Total bathrooms:1
- Full bathrooms:1
- Living area:778 sq. ft.
Heating and cooling
- Cooling:Electric
- Heating:Forced Air Gas
Structure and exterior
- Roof:Tar/Gravel
- Year built:1915
- Building area:778 sq. ft.
Utilities
- Water:City/Public
- Sewer:Public Sewer
Finances and disclosures
- Price:$300,000
- Price per sq. ft.:$385.6
New listings near 1535 Walnut Street #601
- New
 $165,000Active3 beds 2 baths1,104 sq. ft.
$165,000Active3 beds 2 baths1,104 sq. ft.10907 Grandview Road, Kansas City, MO 64137
MLS# 2577521Listed by: REAL BROKER, LLC - New
 $199,000Active3 beds 2 baths1,456 sq. ft.
$199,000Active3 beds 2 baths1,456 sq. ft.2241 E 68th Street, Kansas City, MO 64132
MLS# 2577558Listed by: USREEB REALTY PROS LLC - New
 $425,000Active4 beds 3 baths2,556 sq. ft.
$425,000Active4 beds 3 baths2,556 sq. ft.10505 NE 97th Terrace, Kansas City, MO 64157
MLS# 2576581Listed by: REECENICHOLS - LEAWOOD - New
 $274,900Active3 beds 2 baths1,528 sq. ft.
$274,900Active3 beds 2 baths1,528 sq. ft.800 NE 90th Street, Kansas City, MO 64155
MLS# 2574136Listed by: 1ST CLASS REAL ESTATE KC - New
 $185,000Active2 beds 1 baths912 sq. ft.
$185,000Active2 beds 1 baths912 sq. ft.4000 Crescent Avenue, Kansas City, MO 64133
MLS# 2577546Listed by: PREMIUM REALTY GROUP LLC - Open Fri, 3:30 to 5:30pm
 $640,000Active4 beds 4 baths2,470 sq. ft.
$640,000Active4 beds 4 baths2,470 sq. ft.428 W 68 Street, Kansas City, MO 64113
MLS# 2574540Listed by: CHARTWELL REALTY LLC - New
 $125,000Active2 beds 1 baths850 sq. ft.
$125,000Active2 beds 1 baths850 sq. ft.3803 Highland Avenue, Kansas City, MO 64109
MLS# 2577445Listed by: REECENICHOLS - EASTLAND - New
 $399,900Active3 beds 4 baths2,658 sq. ft.
$399,900Active3 beds 4 baths2,658 sq. ft.7611 NW 74th Street, Kansas City, MO 64152
MLS# 2577518Listed by: KELLER WILLIAMS KC NORTH  $315,000Active3 beds 3 baths1,626 sq. ft.
$315,000Active3 beds 3 baths1,626 sq. ft.10902 N Harrison Street, Kansas City, MO 64155
MLS# 2569342Listed by: KELLER WILLIAMS KC NORTH $240,000Active4 beds 3 baths2,034 sq. ft.
$240,000Active4 beds 3 baths2,034 sq. ft.6212 E 108th Street, Kansas City, MO 64134
MLS# 2571163Listed by: REECENICHOLS - LEES SUMMIT
