1601 NW 105th Street, Kansas City, MO 64155
Local realty services provided by:ERA McClain Brothers
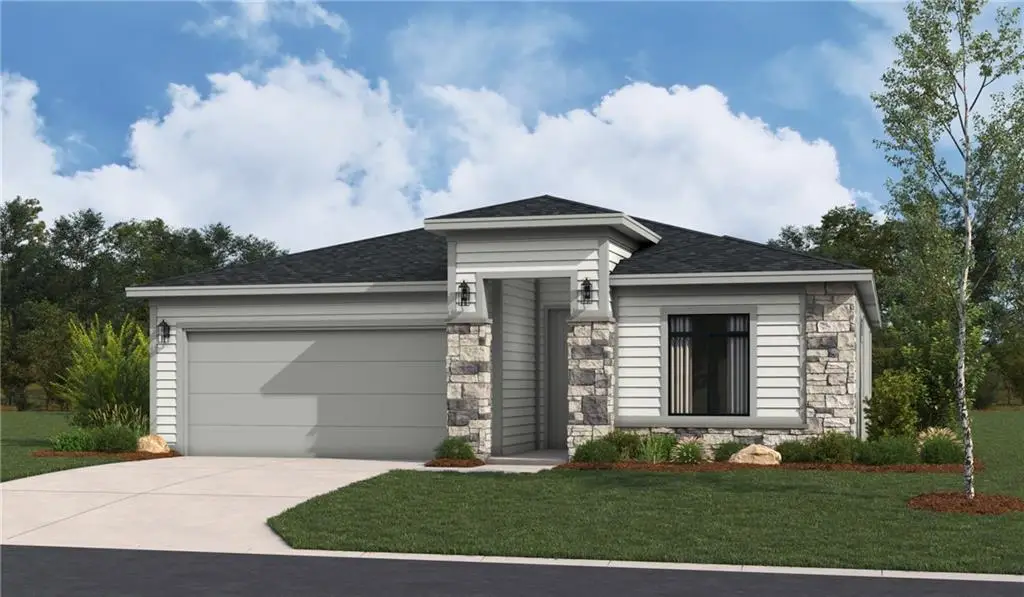
1601 NW 105th Street,Kansas City, MO 64155
$369,035
- 3 Beds
- 2 Baths
- 1,522 sq. ft.
- Single family
- Active
Listed by:brooke marsalla
Office:reecenichols - lees summit
MLS#:2566022
Source:MOKS_HL
Price summary
- Price:$369,035
- Price per sq. ft.:$242.47
- Monthly HOA dues:$50
About this home
Elegant Patio Home with Modern Finishes! Welcome to this stunning patio-style home, designed for comfort and style. Featuring 3 bedrooms, 2 bathrooms, and an open-concept layout, this home offers seamless living with 10-foot ceilings and 8-foot doors that create an airy, spacious feel. The gourmet kitchen is a showstopper, boasting sleek quartz countertops, custom cabinetry, stainless steel appliances, and a generous island perfect for cooking and gathering. The primary suite provides a tranquil escape with a spa-like bath and a walk-in closet. Enjoy low maintenance living with a charming outdoor patio, ideal for morning coffee or evening relaxation. This home blends modern luxury with effortless convenience, you don't want to miss your chance to make it yours! This is a Hunt Midwest Maintenance Provided Community. The maintenance free fee is $200 per month in addition to the annual HOA fee of $600
Contact an agent
Home facts
- Year built:2025
- Listing Id #:2566022
- Added:6 day(s) ago
- Updated:August 05, 2025 at 03:43 PM
Rooms and interior
- Bedrooms:3
- Total bathrooms:2
- Full bathrooms:2
- Living area:1,522 sq. ft.
Heating and cooling
- Cooling:Electric
- Heating:Forced Air Gas
Structure and exterior
- Roof:Composition
- Year built:2025
- Building area:1,522 sq. ft.
Schools
- High school:Platte City
- Middle school:Barry Middle
- Elementary school:Pathfinder
Utilities
- Water:City/Public
- Sewer:Public Sewer
Finances and disclosures
- Price:$369,035
- Price per sq. ft.:$242.47
New listings near 1601 NW 105th Street
- New
 $305,000Active4 beds 2 baths3,500 sq. ft.
$305,000Active4 beds 2 baths3,500 sq. ft.5123 Bellefontaine Avenue, Kansas City, MO 64130
MLS# 2556023Listed by: REALTY OF AMERICA 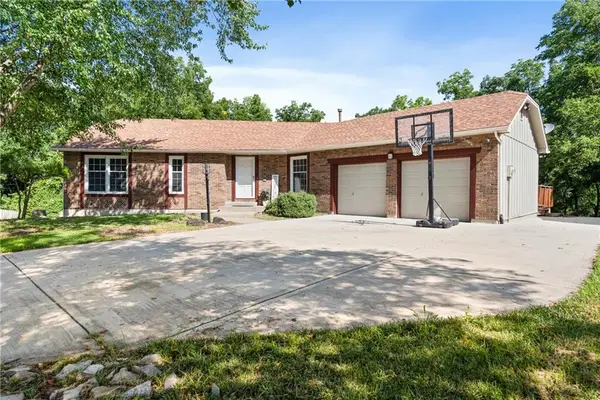 $325,000Active4 beds 3 baths2,176 sq. ft.
$325,000Active4 beds 3 baths2,176 sq. ft.9000 Arlington Court, Kansas City, MO 64138
MLS# 2563932Listed by: MURRELL HOMES REAL ESTATE GRP- New
 $545,000Active4 beds 4 baths3,050 sq. ft.
$545,000Active4 beds 4 baths3,050 sq. ft.8018 NE 100th Terrace, Kansas City, MO 64157
MLS# 2566513Listed by: LETTIANN & ASSOCIATES REAL ESTATE SERVICES, LLC - New
 $699,000Active2 beds 3 baths2,042 sq. ft.
$699,000Active2 beds 3 baths2,042 sq. ft.2510 Grand Boulevard #1702-03, Kansas City, MO 64108
MLS# 2566681Listed by: COMPASS REALTY GROUP - Open Thu, 1 to 3pm
 $350,000Active3 beds 2 baths1,460 sq. ft.
$350,000Active3 beds 2 baths1,460 sq. ft.4420 Fairmount Avenue, Kansas City, MO 64111
MLS# 2557926Listed by: REAL BROKER, LLC - New
 $175,000Active3 beds 2 baths1,512 sq. ft.
$175,000Active3 beds 2 baths1,512 sq. ft.3510 Roberts Street, Kansas City, MO 64124
MLS# 2567128Listed by: SAGE DOOR REALTY, LLC - New
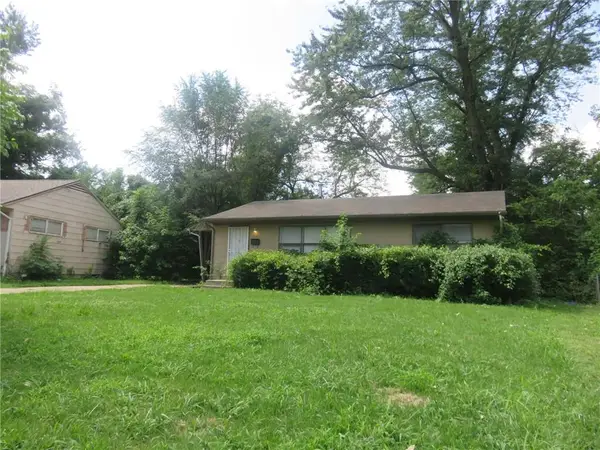 $108,000Active3 beds 1 baths888 sq. ft.
$108,000Active3 beds 1 baths888 sq. ft.6607 E 110th Terrace, Kansas City, MO 64134
MLS# 2567185Listed by: BERKSHIRE HATHAWAY HOMESERVICES ALL-PRO REAL ESTATE - New
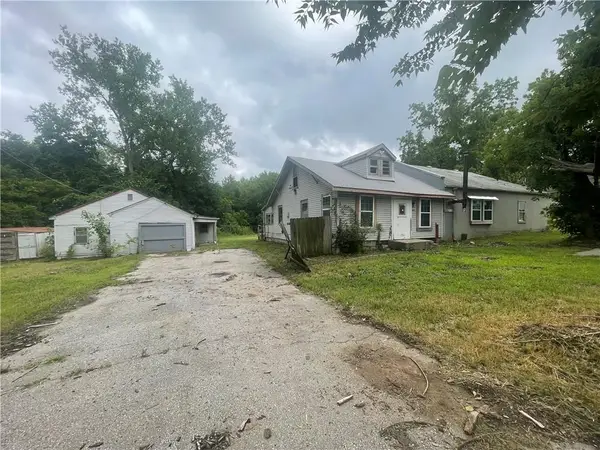 $125,000Active3 beds 1 baths2,474 sq. ft.
$125,000Active3 beds 1 baths2,474 sq. ft.5851 Barnes Avenue, Kansas City, MO 64119
MLS# 2564149Listed by: PLATINUM REALTY LLC 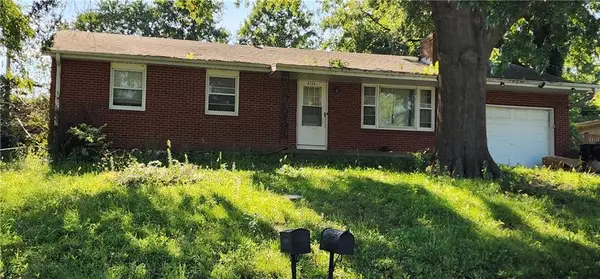 $242,500Pending3 beds 2 baths1,176 sq. ft.
$242,500Pending3 beds 2 baths1,176 sq. ft.6732 N Madison Avenue, Kansas City, MO 64118
MLS# 2567244Listed by: PLATINUM REALTY LLC- New
 $210,000Active3 beds 2 baths1,440 sq. ft.
$210,000Active3 beds 2 baths1,440 sq. ft.333 W Meyer Boulevard #908, Kansas City, MO 64113
MLS# 2567209Listed by: BHG KANSAS CITY HOMES
