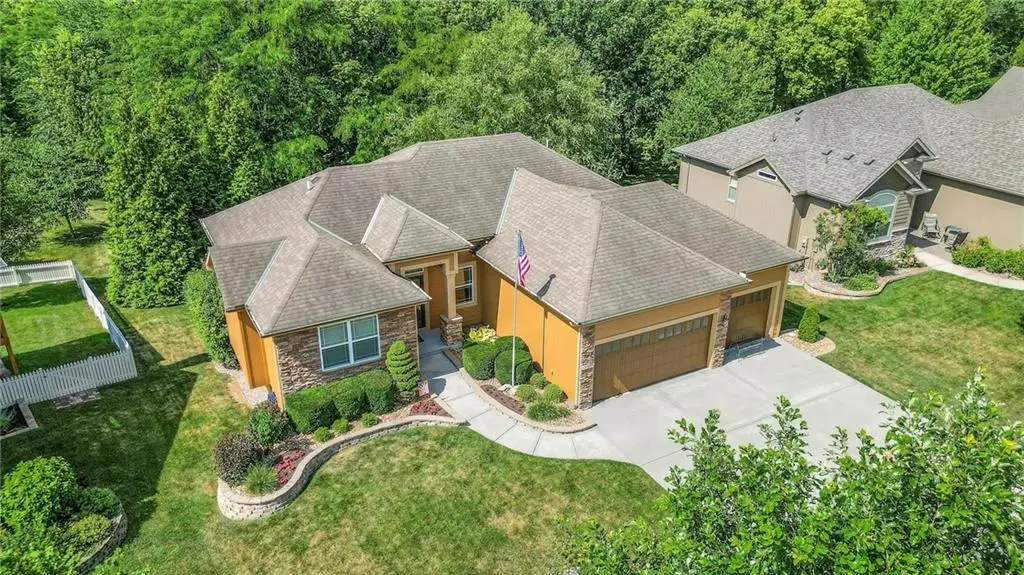1605 NE 94th Street, Kansas City, MO 64155
Local realty services provided by:ERA McClain Brothers



1605 NE 94th Street,Kansas City, MO 64155
$550,000
- 4 Beds
- 3 Baths
- 3,246 sq. ft.
- Single family
- Pending
Listed by:sharon g. aubuchon
Office:re/max premier realty
MLS#:2563102
Source:MOKS_HL
Price summary
- Price:$550,000
- Price per sq. ft.:$169.44
- Monthly HOA dues:$36.67
About this home
Immaculate one-owner home, move-in ready with upscale finishes throughout. Stunning crown molding and rich wood accents create a warm, elegant feel. This Reverse 1.5-Story/Ranch floor plan offers two bedrooms or an optional office on the main level. Enjoy complete privacy in the beautifully treed and secluded backyard.
The gourmet kitchen features a gas cooktop, stainless steel appliances, an oversized island with stacked stone front, a spacious walk-in pantry, and Knotty Alder cabinetry. The breakfast room offers serene views of the wooded backyard, while the family room boasts a striking floor-to-ceiling stacked stone fireplace with a granite hearth.
Convenient main floor laundry includes built-in cabinet, a folding counter, and a hanging rack. The expansive primary suite includes a luxurious bath with a jetted tub, walk-in shower, dual vanities, and a dedicated makeup area.
Step out onto the deck overlooking a charming brick and stone patio with a pergola—perfect for outdoor entertaining. The finished walkout lower level offers a large second family room, a game room with wet bar and mini fridge, two additional bedrooms, and a full bath—all with access to the scenic backyard retreat.
Contact an agent
Home facts
- Year built:2010
- Listing Id #:2563102
- Added:29 day(s) ago
- Updated:July 21, 2025 at 03:02 PM
Rooms and interior
- Bedrooms:4
- Total bathrooms:3
- Full bathrooms:3
- Living area:3,246 sq. ft.
Heating and cooling
- Cooling:Electric
- Heating:Heatpump/Gas, Natural Gas
Structure and exterior
- Roof:Composition
- Year built:2010
- Building area:3,246 sq. ft.
Schools
- High school:Staley High School
- Middle school:New Mark
- Elementary school:Northview
Utilities
- Water:City/Public
- Sewer:Public Sewer
Finances and disclosures
- Price:$550,000
- Price per sq. ft.:$169.44
New listings near 1605 NE 94th Street
- New
 $250,000Active4 beds 2 baths1,294 sq. ft.
$250,000Active4 beds 2 baths1,294 sq. ft.5116 Tracy Avenue, Kansas City, MO 64110
MLS# 2568765Listed by: REECENICHOLS - LEES SUMMIT - New
 $215,000Active3 beds 2 baths1,618 sq. ft.
$215,000Active3 beds 2 baths1,618 sq. ft.5716 Virginia Avenue, Kansas City, MO 64110
MLS# 2568982Listed by: KEY REALTY GROUP LLC - New
 $365,000Active5 beds 3 baths4,160 sq. ft.
$365,000Active5 beds 3 baths4,160 sq. ft.13004 E 57th Terrace, Kansas City, MO 64133
MLS# 2569036Listed by: REECENICHOLS - LEES SUMMIT - New
 $310,000Active4 beds 2 baths1,947 sq. ft.
$310,000Active4 beds 2 baths1,947 sq. ft.9905 68th Terrace, Kansas City, MO 64152
MLS# 2569022Listed by: LISTWITHFREEDOM.COM INC - New
 $425,000Active3 beds 2 baths1,342 sq. ft.
$425,000Active3 beds 2 baths1,342 sq. ft.6733 Locust Street, Kansas City, MO 64131
MLS# 2568981Listed by: WEICHERT, REALTORS WELCH & COM - Open Sat, 1 to 3pm
 $400,000Active4 beds 4 baths2,824 sq. ft.
$400,000Active4 beds 4 baths2,824 sq. ft.6501 Proctor Avenue, Kansas City, MO 64133
MLS# 2566520Listed by: REALTY EXECUTIVES - New
 $215,000Active3 beds 1 baths1,400 sq. ft.
$215,000Active3 beds 1 baths1,400 sq. ft.18 W 79th Terrace, Kansas City, MO 64114
MLS# 2567314Listed by: ROYAL OAKS REALTY - New
 $253,000Active3 beds 3 baths2,095 sq. ft.
$253,000Active3 beds 3 baths2,095 sq. ft.521 NE 90th Terrace, Kansas City, MO 64155
MLS# 2568092Listed by: KELLER WILLIAMS KC NORTH - New
 $279,950Active1 beds 1 baths849 sq. ft.
$279,950Active1 beds 1 baths849 sq. ft.1535 Walnut Street #406, Kansas City, MO 64108
MLS# 2567516Listed by: REECENICHOLS - COUNTRY CLUB PLAZA  $400,000Active3 beds 2 baths1,956 sq. ft.
$400,000Active3 beds 2 baths1,956 sq. ft.7739 Ward Parkway Plaza, Kansas City, MO 64114
MLS# 2558083Listed by: KELLER WILLIAMS KC NORTH
