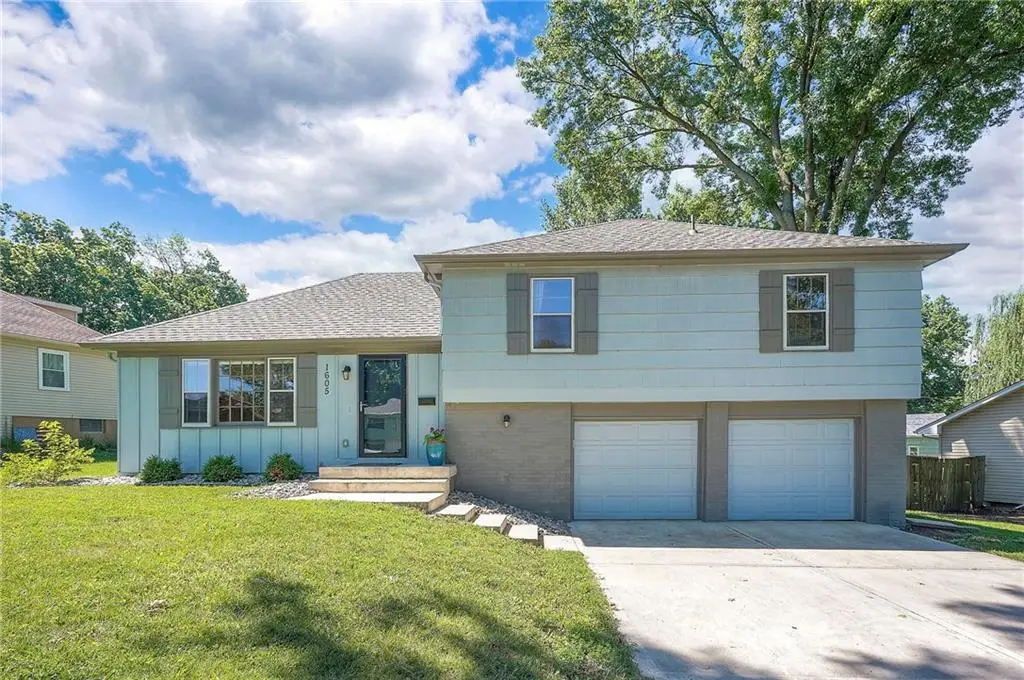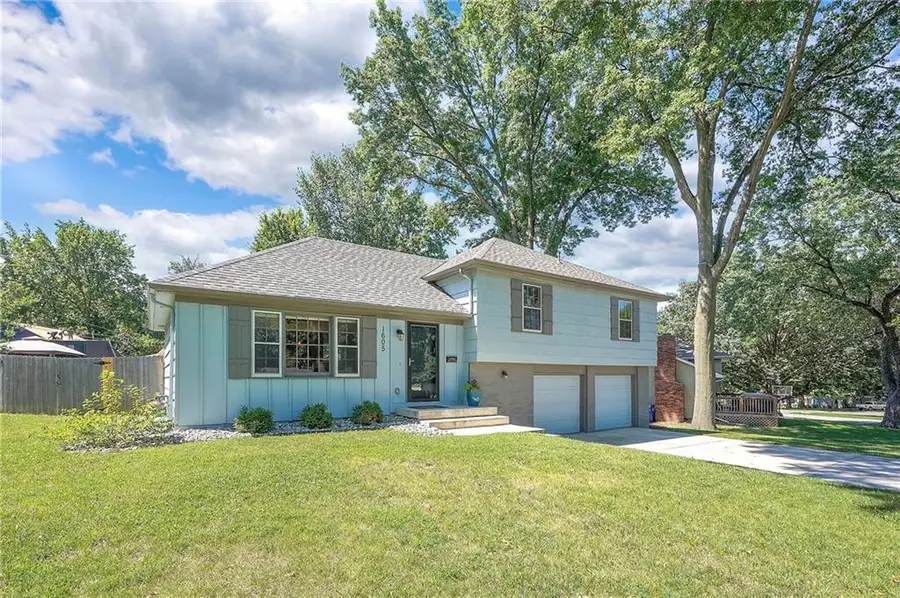1605 NE Northaven Drive, Kansas City, MO 64118
Local realty services provided by:ERA McClain Brothers



Listed by:kim reddick
Office:exp realty llc.
MLS#:2559096
Source:MOKS_HL
Price summary
- Price:$315,000
- Price per sq. ft.:$250.8
About this home
This is NOT your average split level! With updates from top to bottom, this one shines like new! The reimagined floor plan was designed with modern living in mind. Enjoy being greeted by an inviting and open living area with gleaming hardwood floors that leads to a large kitchen with stainless steel appliances, granite countertops and a huge island. Up a half flight of stairs you'll find an impressive primary suite with dual vanity, walk-in shower and massive walk-in closet. A generous sized laundry room is located on the bedroom level. Two additional bedrooms and another sizable full bathroom finish out the upper level. Talk about curb appeal! Loads of updates on the exterior too including a 1 year old roof, newer HVAC and newer concrete driveway, steps, and patio. The extra-deep garage offers plenty of storage. There's even room to expand in the unfinished basement. Add another bedroom, a gym, a theatre room or whatever your heart desires! The backyard is spacious, well kept, fenced, and includes a storage shed. Don't miss the butterfly garden featuring all native Missouri plants! Beat the heat AND enjoy minimal electric bills with your PAID OFF SOLAR PANELS. Come see for yourself how you really can have it all here at 1605 NE Northaven Dr!
Contact an agent
Home facts
- Year built:1959
- Listing Id #:2559096
- Added:34 day(s) ago
- Updated:July 14, 2025 at 03:03 PM
Rooms and interior
- Bedrooms:3
- Total bathrooms:2
- Full bathrooms:2
- Living area:1,256 sq. ft.
Heating and cooling
- Cooling:Electric
Structure and exterior
- Roof:Composition
- Year built:1959
- Building area:1,256 sq. ft.
Schools
- High school:Oak Park
- Middle school:Antioch
- Elementary school:Meadowbrook
Utilities
- Water:City/Public
- Sewer:Public Sewer
Finances and disclosures
- Price:$315,000
- Price per sq. ft.:$250.8
New listings near 1605 NE Northaven Drive
- New
 $365,000Active5 beds 3 baths4,160 sq. ft.
$365,000Active5 beds 3 baths4,160 sq. ft.13004 E 57th Terrace, Kansas City, MO 64133
MLS# 2569036Listed by: REECENICHOLS - LEES SUMMIT - New
 $310,000Active4 beds 2 baths1,947 sq. ft.
$310,000Active4 beds 2 baths1,947 sq. ft.9905 68th Terrace, Kansas City, MO 64152
MLS# 2569022Listed by: LISTWITHFREEDOM.COM INC - New
 $425,000Active3 beds 2 baths1,342 sq. ft.
$425,000Active3 beds 2 baths1,342 sq. ft.6733 Locust Street, Kansas City, MO 64131
MLS# 2568981Listed by: WEICHERT, REALTORS WELCH & COM - Open Sat, 1 to 3pm
 $400,000Active4 beds 4 baths2,824 sq. ft.
$400,000Active4 beds 4 baths2,824 sq. ft.6501 Proctor Avenue, Kansas City, MO 64133
MLS# 2566520Listed by: REALTY EXECUTIVES - New
 $215,000Active3 beds 1 baths1,400 sq. ft.
$215,000Active3 beds 1 baths1,400 sq. ft.18 W 79th Terrace, Kansas City, MO 64114
MLS# 2567314Listed by: ROYAL OAKS REALTY - New
 $253,000Active3 beds 3 baths2,095 sq. ft.
$253,000Active3 beds 3 baths2,095 sq. ft.521 NE 90th Terrace, Kansas City, MO 64155
MLS# 2568092Listed by: KELLER WILLIAMS KC NORTH - New
 $279,950Active1 beds 1 baths849 sq. ft.
$279,950Active1 beds 1 baths849 sq. ft.1535 Walnut Street #406, Kansas City, MO 64108
MLS# 2567516Listed by: REECENICHOLS - COUNTRY CLUB PLAZA  $400,000Active3 beds 2 baths1,956 sq. ft.
$400,000Active3 beds 2 baths1,956 sq. ft.7739 Ward Parkway Plaza, Kansas City, MO 64114
MLS# 2558083Listed by: KELLER WILLIAMS KC NORTH $449,000Active4 beds 3 baths1,796 sq. ft.
$449,000Active4 beds 3 baths1,796 sq. ft.1504 NW 92nd Terrace, Kansas City, MO 64155
MLS# 2562055Listed by: ICONIC REAL ESTATE GROUP, LLC- New
 $259,999Active3 beds 2 baths1,436 sq. ft.
$259,999Active3 beds 2 baths1,436 sq. ft.4900 Paseo Boulevard, Kansas City, MO 64110
MLS# 2563078Listed by: UNITED REAL ESTATE KANSAS CITY
