1606 NW 106th Terrace, Kansas City, MO 64155
Local realty services provided by:ERA High Pointe Realty
1606 NW 106th Terrace,Kansas City, MO 64155
- 4 Beds
- 3 Baths
- - sq. ft.
- Single family
- Sold
Listed by: sara stucker, sherri cole
Office: reecenichols-kcn
MLS#:2565644
Source:MOKS_HL
Sorry, we are unable to map this address
Price summary
- Price:
- Monthly HOA dues:$50
About this home
MOVE-IN READY! The Ashton by Hearthside Homes – Reverse 1.5 Story on a Walkout Cul-de-Sac Lot in Cadence.
This thoughtfully designed home offers over 3,100 sq ft of elevated living with 4 bedrooms and 3 full baths, blending comfort, craftsmanship, and modern design. The open main level features vaulted ceilings with white oak box beams, wide-plank hardwood floors, and a striking black tile fireplace. The kitchen impresses with quartz countertops, built-in appliances, an expansive island, range hood, under-cabinet lighting, and a black Silgranit sink—balancing form and function.
The primary suite delivers a true retreat. The luxurious bath features a beautifully designed wet area with both a soaking tub and a tiled shower—offering a spa-like experience—plus dual vanities and a large walk-in closet. The main-floor office with custom cabinetry and floating shelves provides an ideal workspace. The finished walkout lower level includes a spacious rec room with wet bar, two bedrooms with walk-in closets, and a full bath.
Upgrades include an I-joist floor system for solid, quiet floors, black windows, a 16x12 covered deck, and an oversized patio overlooking greenspace for private outdoor living. Cadence offers amenities including a community pool, scenic walking trails, and walkability to Platte Purchase Park. Every Hearthside home includes a 12-month builder warranty, independent third-party inspections, a verified video sewer line scope, and professional HVAC duct cleaning—ensuring your new home is delivered in pristine, top-tier condition. Located within the North Kansas City School District and the Staley High boundary. Taxes, square footage & room sizes are approximate.
Contact an agent
Home facts
- Listing ID #:2565644
- Added:145 day(s) ago
- Updated:December 19, 2025 at 08:04 AM
Rooms and interior
- Bedrooms:4
- Total bathrooms:3
- Full bathrooms:3
Heating and cooling
- Cooling:Electric
- Heating:Heat Pump
Structure and exterior
- Roof:Composition
Schools
- High school:Staley High School
- Middle school:New Mark
- Elementary school:Bell Prairie
Utilities
- Water:City/Public
- Sewer:Public Sewer
Finances and disclosures
- Price:
New listings near 1606 NW 106th Terrace
- New
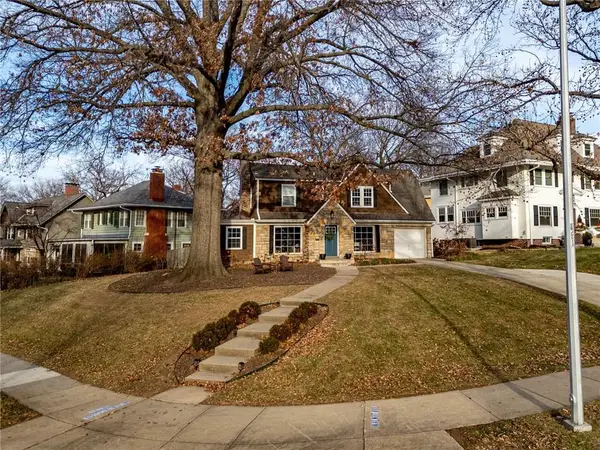 $695,000Active4 beds 4 baths2,292 sq. ft.
$695,000Active4 beds 4 baths2,292 sq. ft.100 Morningside Drive, Kansas City, MO 64113
MLS# 2592336Listed by: HOMESMART LEGACY - New
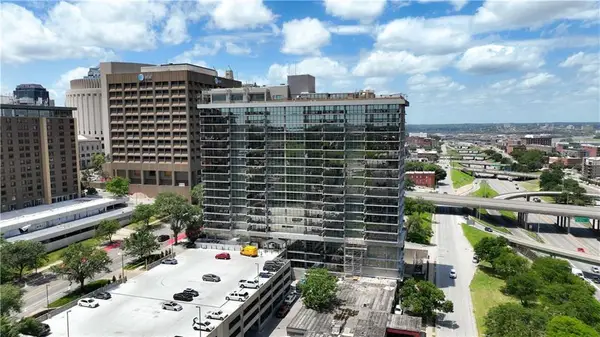 $230,000Active2 beds 2 baths900 sq. ft.
$230,000Active2 beds 2 baths900 sq. ft.600 E Admiral Boulevard #207, Kansas City, MO 64106
MLS# 2591467Listed by: CHARTWELL REALTY LLC - New
 $374,900Active3 beds 3 baths2,588 sq. ft.
$374,900Active3 beds 3 baths2,588 sq. ft.6805 N Wayne Avenue, Kansas City, MO 64118
MLS# 2592607Listed by: KELLER WILLIAMS REALTY PARTNERS INC. - New
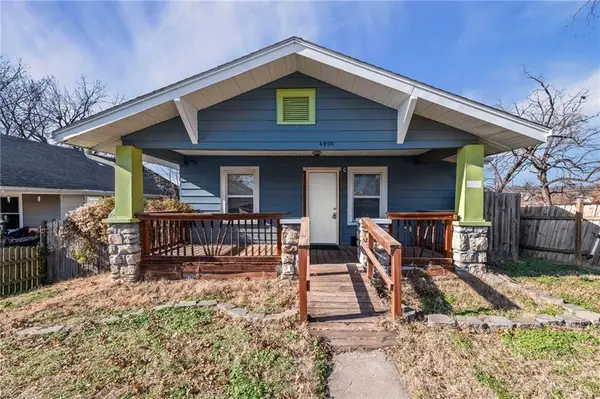 $100,000Active3 beds 2 baths1,623 sq. ft.
$100,000Active3 beds 2 baths1,623 sq. ft.4200 Monroe Avenue, Kansas City, MO 64130
MLS# 2592334Listed by: EXP REALTY LLC - New
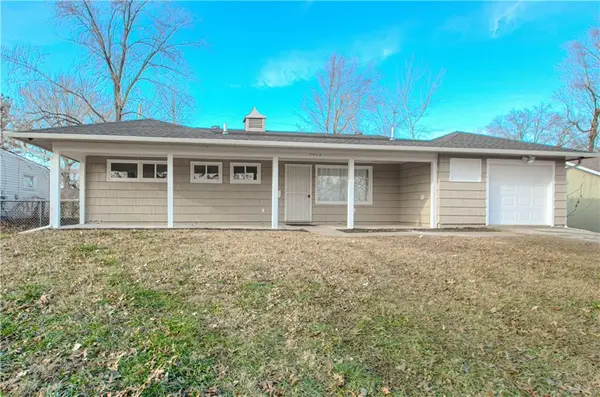 $240,000Active3 beds 2 baths1,922 sq. ft.
$240,000Active3 beds 2 baths1,922 sq. ft.7304 E 109th Terrace, Kansas City, MO 64134
MLS# 2592520Listed by: RE/MAX INNOVATIONS - New
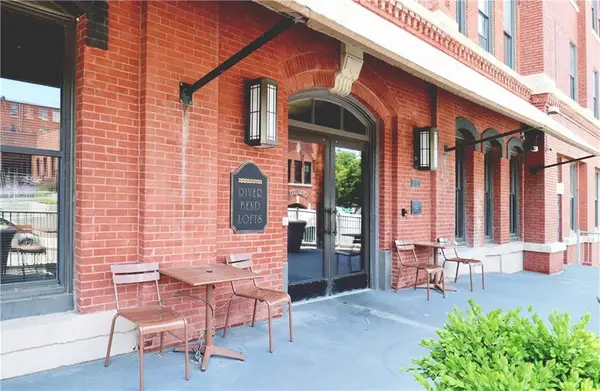 $289,000Active2 beds 2 baths1,170 sq. ft.
$289,000Active2 beds 2 baths1,170 sq. ft.200 Main Street #310, Kansas City, MO 64105
MLS# 2592083Listed by: 1ST CLASS REAL ESTATE KC - New
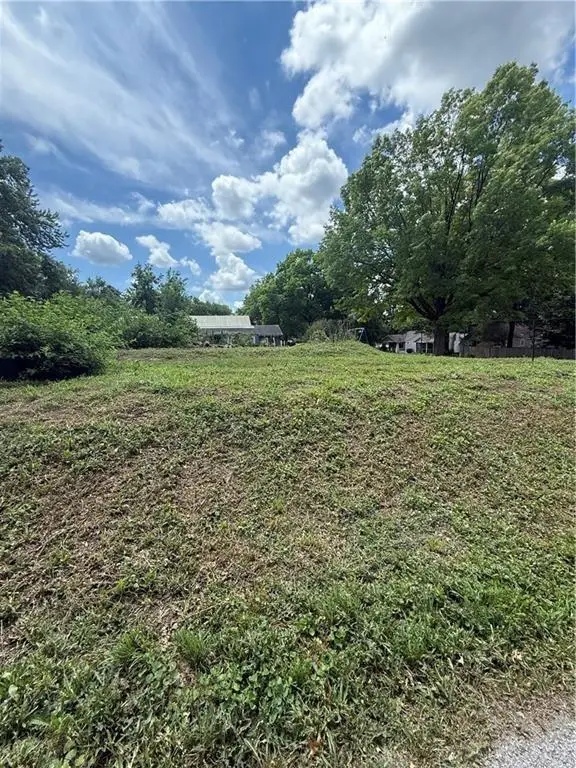 $360,000Active0 Acres
$360,000Active0 Acres8105 & 8107 Main Street, Kansas City, MO 64114
MLS# 2592372Listed by: COMPASS REALTY GROUP - New
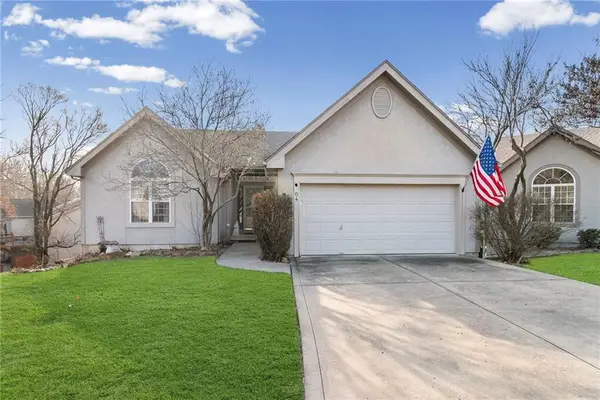 $350,000Active2 beds 2 baths17,374 sq. ft.
$350,000Active2 beds 2 baths17,374 sq. ft.8604 N Liston Avenue, Kansas City, MO 64154
MLS# 2592404Listed by: PLATINUM REALTY LLC - New
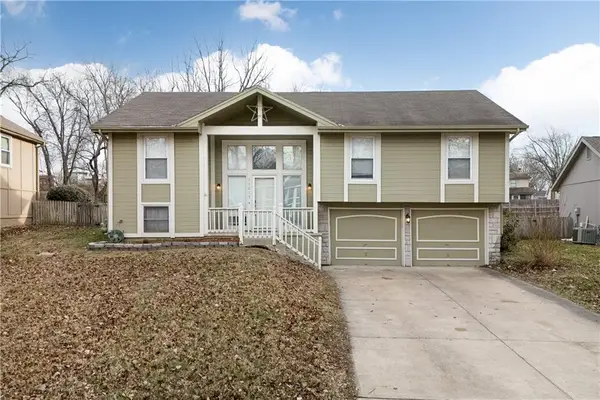 $330,000Active3 beds 3 baths1,844 sq. ft.
$330,000Active3 beds 3 baths1,844 sq. ft.11013 N Mcgee Street, Kansas City, MO 64155
MLS# 2591920Listed by: REALTY ONE GROUP CORNERSTONE  $310,000Active3 beds 2 baths1,780 sq. ft.
$310,000Active3 beds 2 baths1,780 sq. ft.3909 Charlotte Street, Kansas City, MO 64110
MLS# 2582126Listed by: REALTY ONE GROUP METRO HOME PROS
