1612 Chowning Drive, Kansas City, MO 64155
Local realty services provided by:ERA McClain Brothers
1612 Chowning Drive,Kansas City, MO 64155
- 3 Beds
- 3 Baths
- - sq. ft.
- Single family
- Sold
Listed by: cody ketzner, the ketzner group
Office: real broker, llc.
MLS#:2577973
Source:MOKS_HL
Sorry, we are unable to map this address
Price summary
- Price:
- Monthly HOA dues:$24.58
About this home
Come see this beautiful and spacious home in the highly sought-after Willow Woods subdivision! Step inside to find vaulted ceilings and an abundance of natural light throughout the main level. The front living room offers a bright and welcoming space with large windows, while the kitchen features plenty of cabinet and counter space, an eat-in bar, and newer black stainless steel appliances. This home offers even more living space with a separate lower-level family room featuring a cozy fireplace and large windows overlooking the backyard, giving you two distinct living areas to spread out and enjoy. The primary suite upstairs includes a tray ceiling and a private ensuite bathroom with a jetted tub and double vanity. Outside, you’ll love the expansive, tree-lined backyard that provides shade and privacy. A large deck extends your living space outdoors, ideal for gatherings or quiet evenings. Major mechanicals have been updated in the last five years, including the furnace, air conditioner, and water heater, and insulation has been recently added to the attic for improved efficiency. Additional highlights include a spacious 3-car garage with ample room for vehicles, tools, and storage, as well as a finished lower level with flexible bonus space currently set up as a home gym. This home is located just minutes from shopping centers, dining, and easy highway access! Don’t miss your chance to see this wonderful home—schedule a showing today!
Contact an agent
Home facts
- Year built:1998
- Listing ID #:2577973
- Added:51 day(s) ago
- Updated:November 20, 2025 at 05:24 PM
Rooms and interior
- Bedrooms:3
- Total bathrooms:3
- Full bathrooms:2
- Half bathrooms:1
Heating and cooling
- Cooling:Electric
- Heating:Natural Gas
Structure and exterior
- Roof:Composition
- Year built:1998
Schools
- High school:Staley High School
- Middle school:New Mark
- Elementary school:Fox Hill
Utilities
- Water:City/Public
- Sewer:Public Sewer
Finances and disclosures
- Price:
New listings near 1612 Chowning Drive
- New
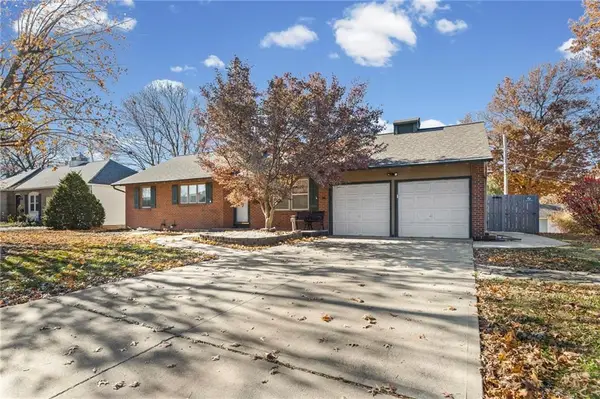 $310,000Active3 beds 2 baths1,572 sq. ft.
$310,000Active3 beds 2 baths1,572 sq. ft.5248 N Flora Avenue, Kansas City, MO 64118
MLS# 2585448Listed by: PLATINUM REALTY LLC - New
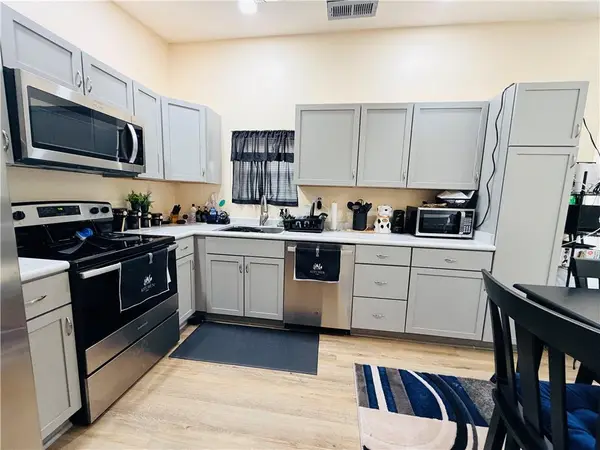 $179,900Active3 beds 2 baths1,008 sq. ft.
$179,900Active3 beds 2 baths1,008 sq. ft.6800 E 58th Street, Kansas City, MO 64129
MLS# 2588334Listed by: SHOCKWAVE PROPERTIES LLC - New
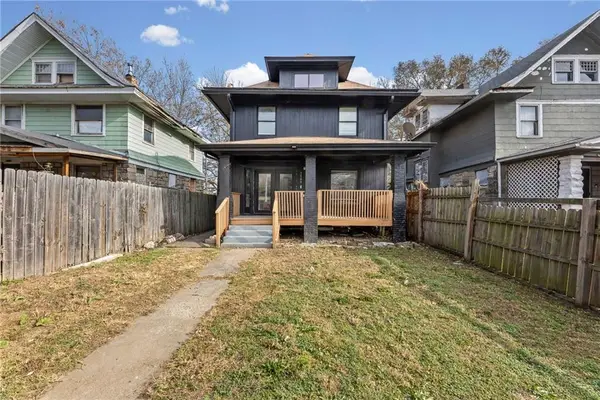 $168,999Active4 beds 2 baths1,418 sq. ft.
$168,999Active4 beds 2 baths1,418 sq. ft.3509 Brooklyn Avenue, Kansas City, MO 64109
MLS# 2588515Listed by: KELLER WILLIAMS KC NORTH 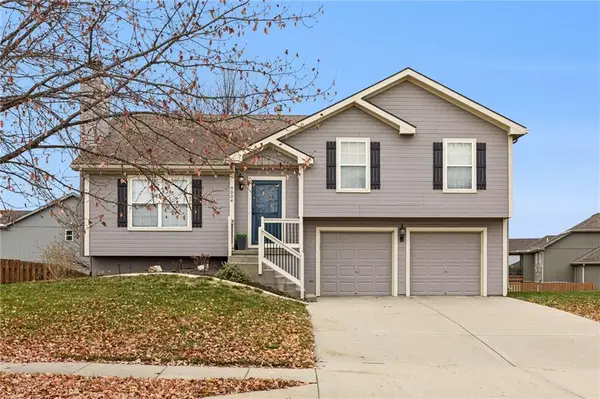 $319,900Active3 beds 2 baths1,576 sq. ft.
$319,900Active3 beds 2 baths1,576 sq. ft.9004 NE Paw Paw Drive, Kansas City, MO 64157
MLS# 2584956Listed by: KELLER WILLIAMS KC NORTH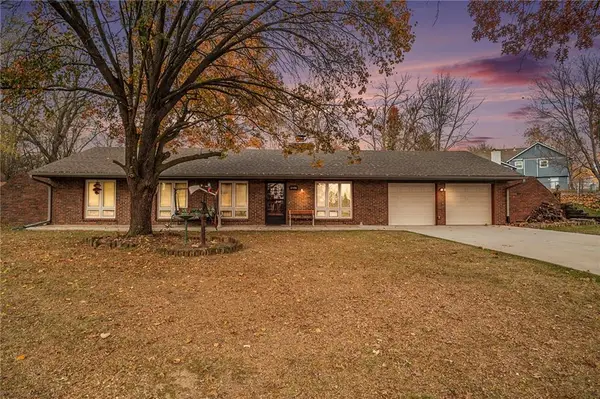 $395,000Active3 beds 2 baths1,248 sq. ft.
$395,000Active3 beds 2 baths1,248 sq. ft.8508 NW Atkins Court, Kansas City, MO 64153
MLS# 2585227Listed by: REAL BROKER, LLC-MO- New
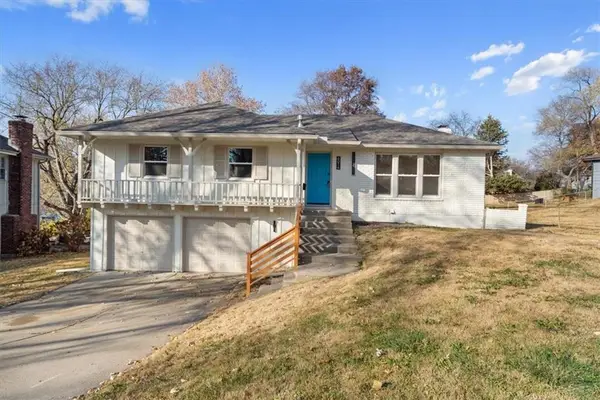 $299,900Active3 beds 3 baths1,552 sq. ft.
$299,900Active3 beds 3 baths1,552 sq. ft.6016 E 107th Terrace, Kansas City, MO 64134
MLS# 2587896Listed by: KELLER WILLIAMS REALTY PARTNERS INC. - New
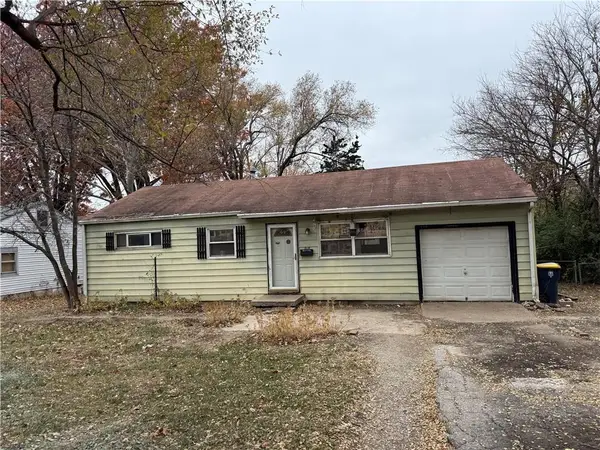 $125,000Active3 beds 1 baths864 sq. ft.
$125,000Active3 beds 1 baths864 sq. ft.8618 Corrington Street, Kansas City, MO 64138
MLS# 2588170Listed by: PLATINUM REALTY LLC - New
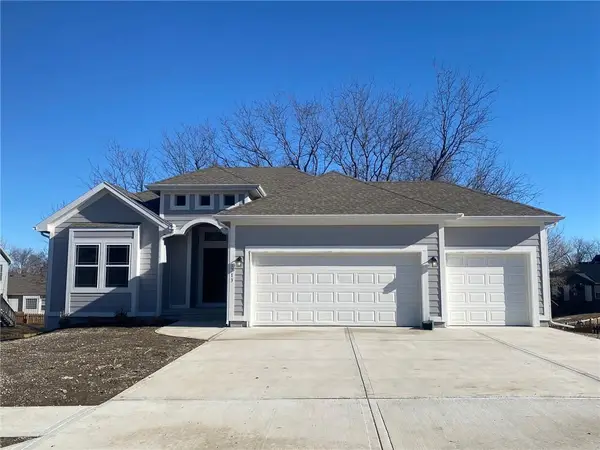 $489,900Active4 beds 3 baths2,350 sq. ft.
$489,900Active4 beds 3 baths2,350 sq. ft.11805 N Wheeling Avenue, Kansas City, MO 64156
MLS# 2588570Listed by: REECENICHOLS-KCN - New
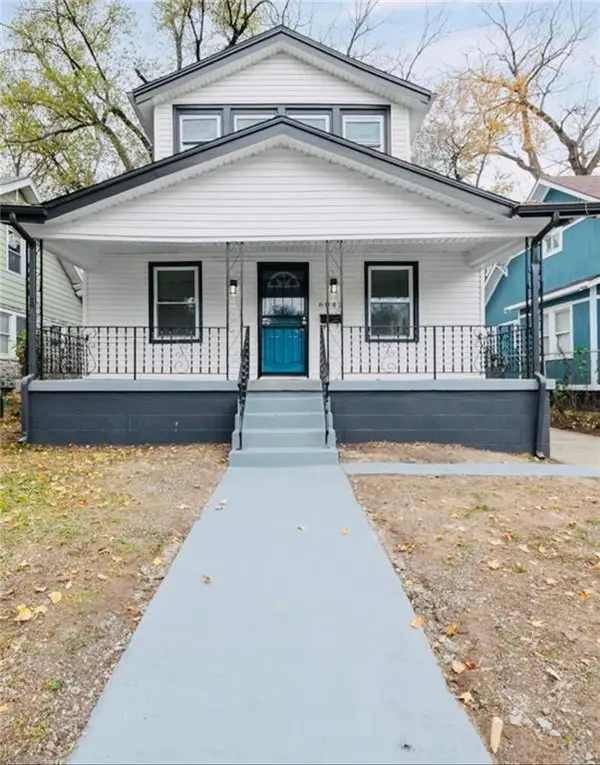 $199,000Active4 beds 2 baths1,486 sq. ft.
$199,000Active4 beds 2 baths1,486 sq. ft.6042 Park Avenue, Kansas City, MO 64130
MLS# 2588599Listed by: MCQUARTERS & THORPE 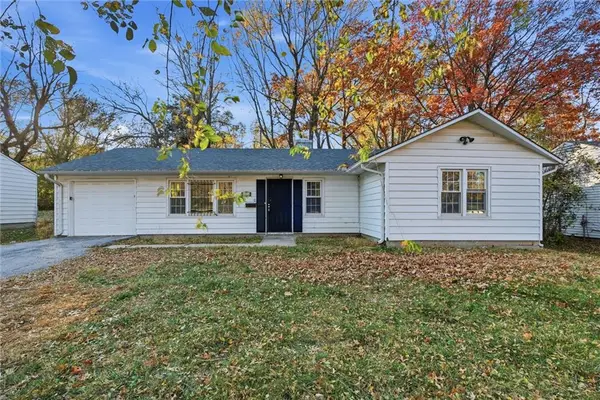 $175,000Active3 beds 2 baths1,143 sq. ft.
$175,000Active3 beds 2 baths1,143 sq. ft.11216 Herrick Avenue, Kansas City, MO 64134
MLS# 2568534Listed by: EXP REALTY LLC
