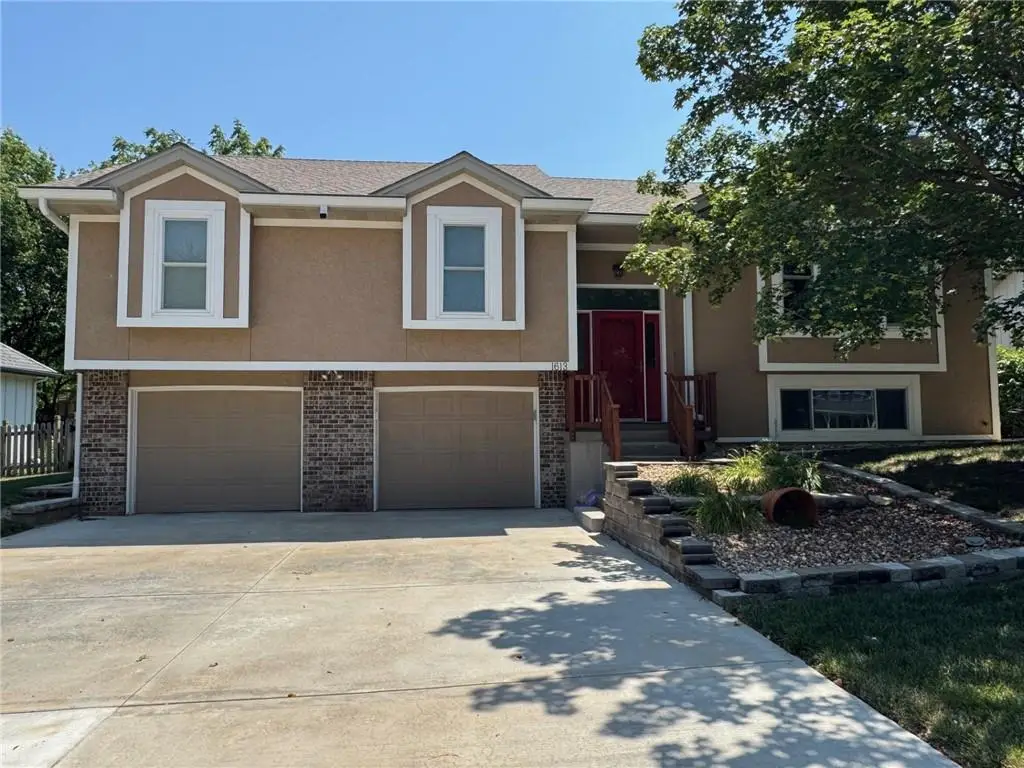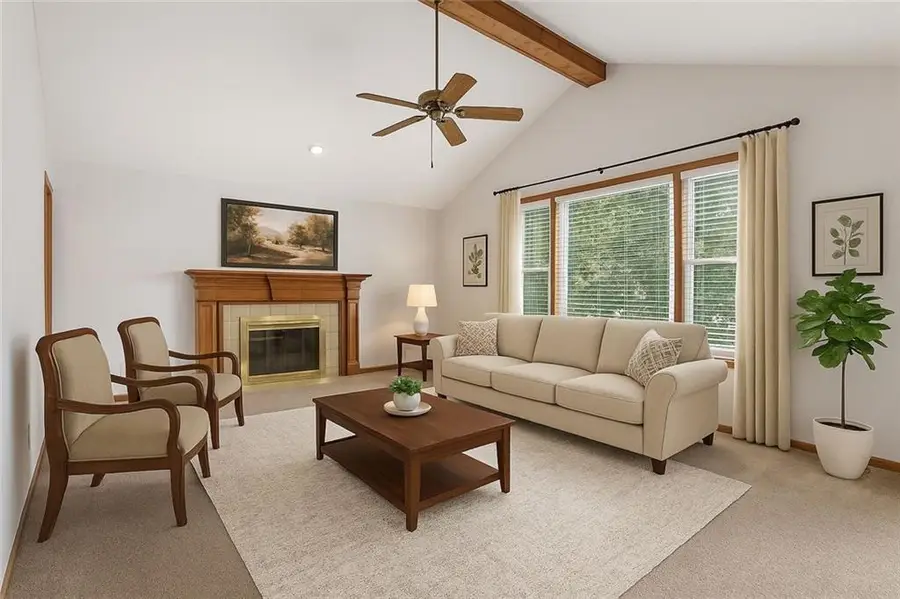1613 NE 83rd Terrace, Kansas City, MO 64118
Local realty services provided by:ERA High Pointe Realty



1613 NE 83rd Terrace,Kansas City, MO 64118
$395,000
- 3 Beds
- 3 Baths
- 2,495 sq. ft.
- Single family
- Active
Listed by:leslie rainey
Office:re/max innovations
MLS#:2563636
Source:MOKS_HL
Price summary
- Price:$395,000
- Price per sq. ft.:$158.32
- Monthly HOA dues:$33.33
About this home
Over 2,400 Finished Square feet!!! Low maintenance steel siding, replacement windows, redesigned front door system and added storm door. Roof 9 years old, central air 3 years old, furnace and water heater 7 years old. 3+ Bedrooms and 3 full bathrooms and 2 1/2 car garage perfect for the toys!!! 4th room (office) off rec room is connected to a full bathroom with closet. Genie roll-outs in all lower kitchen cabinetry including pantry. 2 Operable fireplaces!!! Kid friendly fenced in rear yard and neighborhood pool and activities including food trucks, TGIF, 4th of July parade, pool parties, Easter egg hunts and byob & side dish cook-outs at the pool. Original owners have lovingly cared for and improved on this home over the years. Fabulous great room with vault ceiling and wood burning fireplace w/gas start. Formal dining/sitting area/toy area on main floor plus eat-in kitchen table area. Vault ceiling in master bedroom and vault ceiling with skylight in updated master bath. ONYX shower, tub surround and double sink vanity. Tower cabinet divides the two sinks. Walk-in closet with built-in shelving completes the master bedroom. Daylight, operable windows in recreation room and the second fireplace with gas insert will set a cozy mood come fall & winter. Lots of options! Backyard is fenced around a ground level, low maintenance patio perfect for a firepit and adirondack chairs! Second garage bay extra deep for your motorcycle or bicycles... GREAT location and schools! Quick access to 152 highway east or west -- get anywhere with ease!
Contact an agent
Home facts
- Year built:1988
- Listing Id #:2563636
- Added:12 day(s) ago
- Updated:August 14, 2025 at 03:41 PM
Rooms and interior
- Bedrooms:3
- Total bathrooms:3
- Full bathrooms:3
- Living area:2,495 sq. ft.
Heating and cooling
- Cooling:Attic Fan, Electric
- Heating:Forced Air Gas
Structure and exterior
- Roof:Composition
- Year built:1988
- Building area:2,495 sq. ft.
Schools
- High school:Oak Park
- Middle school:Antioch
- Elementary school:Gashland-Clardy
Utilities
- Water:City/Public
- Sewer:Public Sewer
Finances and disclosures
- Price:$395,000
- Price per sq. ft.:$158.32
New listings near 1613 NE 83rd Terrace
- New
 $365,000Active5 beds 3 baths4,160 sq. ft.
$365,000Active5 beds 3 baths4,160 sq. ft.13004 E 57th Terrace, Kansas City, MO 64133
MLS# 2569036Listed by: REECENICHOLS - LEES SUMMIT - New
 $310,000Active4 beds 2 baths1,947 sq. ft.
$310,000Active4 beds 2 baths1,947 sq. ft.9905 68th Terrace, Kansas City, MO 64152
MLS# 2569022Listed by: LISTWITHFREEDOM.COM INC - New
 $425,000Active3 beds 2 baths1,342 sq. ft.
$425,000Active3 beds 2 baths1,342 sq. ft.6733 Locust Street, Kansas City, MO 64131
MLS# 2568981Listed by: WEICHERT, REALTORS WELCH & COM - Open Sat, 1 to 3pm
 $400,000Active4 beds 4 baths2,824 sq. ft.
$400,000Active4 beds 4 baths2,824 sq. ft.6501 Proctor Avenue, Kansas City, MO 64133
MLS# 2566520Listed by: REALTY EXECUTIVES - New
 $215,000Active3 beds 1 baths1,400 sq. ft.
$215,000Active3 beds 1 baths1,400 sq. ft.18 W 79th Terrace, Kansas City, MO 64114
MLS# 2567314Listed by: ROYAL OAKS REALTY - New
 $253,000Active3 beds 3 baths2,095 sq. ft.
$253,000Active3 beds 3 baths2,095 sq. ft.521 NE 90th Terrace, Kansas City, MO 64155
MLS# 2568092Listed by: KELLER WILLIAMS KC NORTH - New
 $279,950Active1 beds 1 baths849 sq. ft.
$279,950Active1 beds 1 baths849 sq. ft.1535 Walnut Street #406, Kansas City, MO 64108
MLS# 2567516Listed by: REECENICHOLS - COUNTRY CLUB PLAZA  $400,000Active3 beds 2 baths1,956 sq. ft.
$400,000Active3 beds 2 baths1,956 sq. ft.7739 Ward Parkway Plaza, Kansas City, MO 64114
MLS# 2558083Listed by: KELLER WILLIAMS KC NORTH $449,000Active4 beds 3 baths1,796 sq. ft.
$449,000Active4 beds 3 baths1,796 sq. ft.1504 NW 92nd Terrace, Kansas City, MO 64155
MLS# 2562055Listed by: ICONIC REAL ESTATE GROUP, LLC- New
 $259,999Active3 beds 2 baths1,436 sq. ft.
$259,999Active3 beds 2 baths1,436 sq. ft.4900 Paseo Boulevard, Kansas City, MO 64110
MLS# 2563078Listed by: UNITED REAL ESTATE KANSAS CITY
