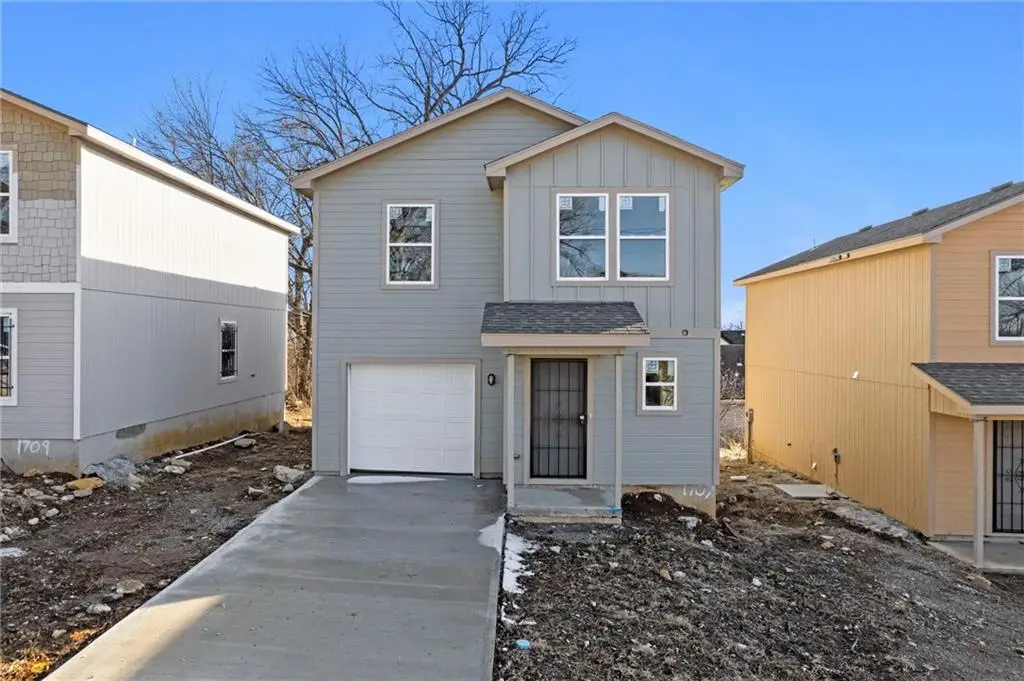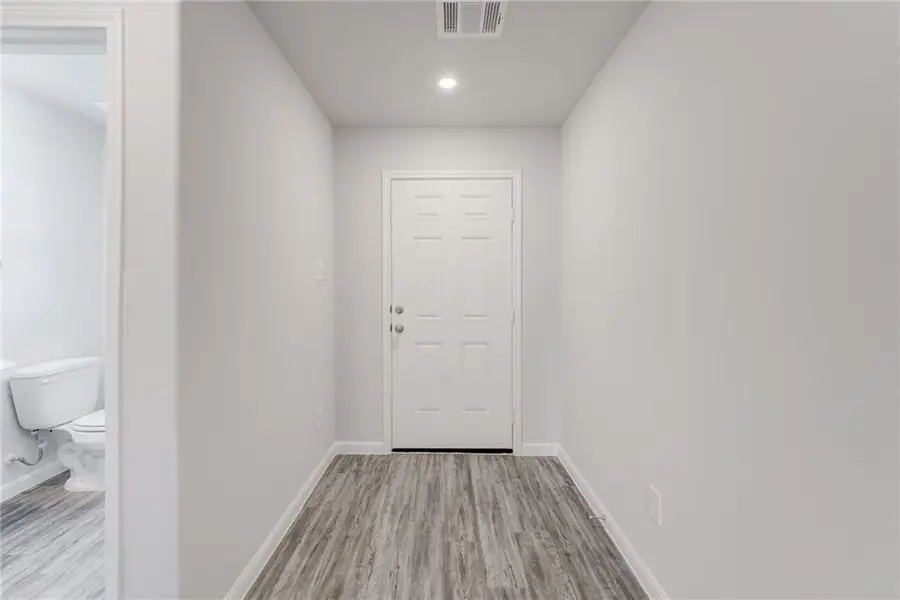1707 E 41st Street, Kansas City, MO 64110
Local realty services provided by:ERA McClain Brothers



1707 E 41st Street,Kansas City, MO 64110
$299,990
- 3 Beds
- 3 Baths
- 1,600 sq. ft.
- Single family
- Pending
Listed by:rose nasrazadani
Office:tala realty co
MLS#:2531198
Source:MOKS_HL
Price summary
- Price:$299,990
- Price per sq. ft.:$187.49
About this home
The Everglades Plan from our Freedom Series is a charming 2-story home features 3 bedrooms, 2.5 bathrooms, a 1-car garage, and 1,600 square feet of thoughtfully designed living space. Step into the welcoming entryway, where you’ll find a convenient half bathroom and the staircase leading to the upper level. Continue down the hall past the laundry room and into the open-concept living area. The kitchen, complete with a central island, overlooks the dining area and family room, creating a perfect space for meals and family time. Upstairs, the primary suite offers a private retreat with its own bathroom. Three additional bedrooms and a full bathroom complete the upper level, providing ample space for family or guests. Some features included but not limited to vaulted ceilings, laminate and carpeted flooring, 50 gallon electric water heater, 200 amp electric service, stainless steel appliances, granite countertops, and more! Ideally located within walking distance to Gillham and Hyde Park and just minutes from major highways, the Plaza, Westport, and Downtown Kansas City, these homes offer the perfect blend of affordability, convenience, and modern living. This beautiful home is under construction and the estimated completion date from contract to close is approximately April 2025.
Contact an agent
Home facts
- Year built:2024
- Listing Id #:2531198
- Added:181 day(s) ago
- Updated:July 14, 2025 at 07:41 AM
Rooms and interior
- Bedrooms:3
- Total bathrooms:3
- Full bathrooms:2
- Half bathrooms:1
- Living area:1,600 sq. ft.
Heating and cooling
- Cooling:Electric
Structure and exterior
- Roof:Composition
- Year built:2024
- Building area:1,600 sq. ft.
Utilities
- Water:City/Public
Finances and disclosures
- Price:$299,990
- Price per sq. ft.:$187.49
New listings near 1707 E 41st Street
- New
 $250,000Active4 beds 2 baths1,294 sq. ft.
$250,000Active4 beds 2 baths1,294 sq. ft.5116 Tracy Avenue, Kansas City, MO 64110
MLS# 2568765Listed by: REECENICHOLS - LEES SUMMIT - New
 $215,000Active3 beds 2 baths1,618 sq. ft.
$215,000Active3 beds 2 baths1,618 sq. ft.5716 Virginia Avenue, Kansas City, MO 64110
MLS# 2568982Listed by: KEY REALTY GROUP LLC - New
 $365,000Active5 beds 3 baths4,160 sq. ft.
$365,000Active5 beds 3 baths4,160 sq. ft.13004 E 57th Terrace, Kansas City, MO 64133
MLS# 2569036Listed by: REECENICHOLS - LEES SUMMIT - New
 $310,000Active4 beds 2 baths1,947 sq. ft.
$310,000Active4 beds 2 baths1,947 sq. ft.9905 68th Terrace, Kansas City, MO 64152
MLS# 2569022Listed by: LISTWITHFREEDOM.COM INC - New
 $425,000Active3 beds 2 baths1,342 sq. ft.
$425,000Active3 beds 2 baths1,342 sq. ft.6733 Locust Street, Kansas City, MO 64131
MLS# 2568981Listed by: WEICHERT, REALTORS WELCH & COM - Open Sat, 1 to 3pm
 $400,000Active4 beds 4 baths2,824 sq. ft.
$400,000Active4 beds 4 baths2,824 sq. ft.6501 Proctor Avenue, Kansas City, MO 64133
MLS# 2566520Listed by: REALTY EXECUTIVES - New
 $215,000Active3 beds 1 baths1,400 sq. ft.
$215,000Active3 beds 1 baths1,400 sq. ft.18 W 79th Terrace, Kansas City, MO 64114
MLS# 2567314Listed by: ROYAL OAKS REALTY - New
 $253,000Active3 beds 3 baths2,095 sq. ft.
$253,000Active3 beds 3 baths2,095 sq. ft.521 NE 90th Terrace, Kansas City, MO 64155
MLS# 2568092Listed by: KELLER WILLIAMS KC NORTH - New
 $279,950Active1 beds 1 baths849 sq. ft.
$279,950Active1 beds 1 baths849 sq. ft.1535 Walnut Street #406, Kansas City, MO 64108
MLS# 2567516Listed by: REECENICHOLS - COUNTRY CLUB PLAZA  $400,000Active3 beds 2 baths1,956 sq. ft.
$400,000Active3 beds 2 baths1,956 sq. ft.7739 Ward Parkway Plaza, Kansas City, MO 64114
MLS# 2558083Listed by: KELLER WILLIAMS KC NORTH
