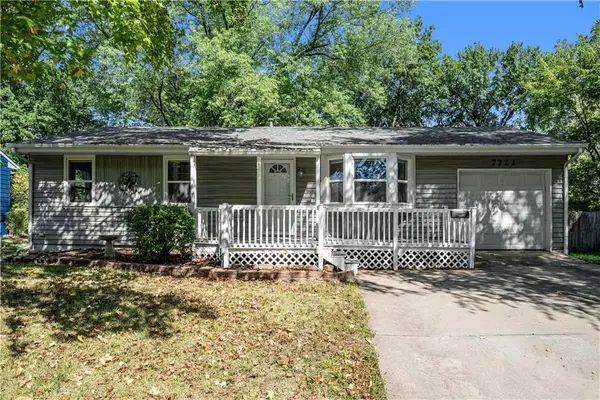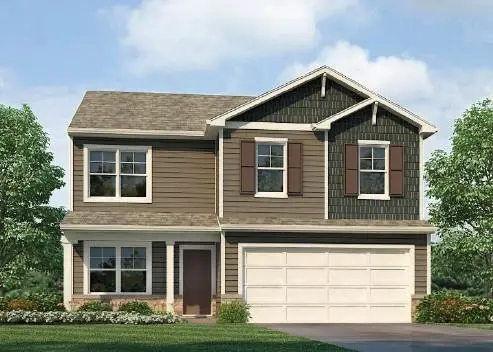1738 NW 107th Terrace, Kansas City, MO 64155
Local realty services provided by:ERA McClain Brothers
1738 NW 107th Terrace,Kansas City, MO 64155
$579,500
- 3 Beds
- 3 Baths
- 2,500 sq. ft.
- Single family
- Pending
Upcoming open houses
- Sun, Sep 2812:00 pm - 05:00 pm
Listed by:sandy maag
Office:reecenichols - parkville
MLS#:2548896
Source:MOKS_HL
Price summary
- Price:$579,500
- Price per sq. ft.:$231.8
- Monthly HOA dues:$200
About this home
**Photos are from a different Ashton for reference** The Ashton by Ernst Brothers Home Construction.This open-concept villa makes “right-sizing” look downright stylish. The main level offers a spacious Primary Suite plus a second bedroom—perfect for guests, hobbies, or the occasional guest sleepover. Step inside and you’ll be greeted by a dramatic wall of floor-to-ceiling windows in the Great Room and Dining area, with White Oak hardwoods flowing underfoot. The gas fireplace anchors the living space, while the chef’s kitchen shines with stainless appliances, a large island, and a pantry big enough to store both today’s groceries and yesterday’s Costco haul. Just inside the garage entry, you’ll find a handy drop zone—ideal for keys, bags, or the Amazon packages that seem to multiply on their own. Outside, relax on the screened-in covered deck (complete with ceiling fan) or head down to the covered patio below. The finished lower level is built for fun: a huge rec room, wet bar, bathroom, and a third bedroom with a walk-in closet so large it might require a map. More to love: *Maintenance-provided living in a Hunt Midwest Community. *Villa homeowners also pay annual HOA dues of $600. *Garage door opener with keypad, painted garage, and outlet for your electric car included. Lot size, room sizes, square footage, and taxes are approximate—but the comfort and convenience are a sure thing.
Contact an agent
Home facts
- Year built:2025
- Listing ID #:2548896
- Added:141 day(s) ago
- Updated:September 28, 2025 at 10:46 PM
Rooms and interior
- Bedrooms:3
- Total bathrooms:3
- Full bathrooms:3
- Living area:2,500 sq. ft.
Heating and cooling
- Cooling:Electric, Heat Pump
- Heating:Heatpump/Gas
Structure and exterior
- Roof:Composition
- Year built:2025
- Building area:2,500 sq. ft.
Schools
- High school:Platte City
- Middle school:Barry Middle
- Elementary school:Pathfinder
Utilities
- Water:City/Public
- Sewer:Public Sewer
Finances and disclosures
- Price:$579,500
- Price per sq. ft.:$231.8
New listings near 1738 NW 107th Terrace
- New
 $325,000Active4 beds 2 baths2,213 sq. ft.
$325,000Active4 beds 2 baths2,213 sq. ft.145 NW 100th Terrace, Kansas City, MO 64155
MLS# 2578040Listed by: KELLER WILLIAMS KC NORTH - New
 $461,500Active3 beds 3 baths1,737 sq. ft.
$461,500Active3 beds 3 baths1,737 sq. ft.4334 Forest Avenue, Kansas City, MO 64110
MLS# 2578042Listed by: WEICHERT, REALTORS WELCH & COM - New
 $59,900Active3 beds 2 baths1,281 sq. ft.
$59,900Active3 beds 2 baths1,281 sq. ft.3419 E 69th Street, Kansas City, MO 64132
MLS# 2578011Listed by: REAL ESTATE PROFESSIONALS, LLC - New
 $269,000Active3 beds 2 baths1,500 sq. ft.
$269,000Active3 beds 2 baths1,500 sq. ft.5630 Woodland Avenue, Kansas City, MO 64110
MLS# 2575236Listed by: RE/MAX INNOVATIONS - New
 $270,000Active3 beds 3 baths1,450 sq. ft.
$270,000Active3 beds 3 baths1,450 sq. ft.4406 E 108th Street, Kansas City, MO 64137
MLS# 2577544Listed by: THE SISCOS GROUP REALTORS - New
 $165,000Active3 beds 2 baths837 sq. ft.
$165,000Active3 beds 2 baths837 sq. ft.2410 Myrtle Avenue, Kansas City, MO 64127
MLS# 2577928Listed by: PLATINUM REALTY LLC - New
 $300,000Active3 beds 2 baths991 sq. ft.
$300,000Active3 beds 2 baths991 sq. ft.3604 Southwest Trafficway, Kansas City, MO 64111
MLS# 2577939Listed by: NEXT DOOR REAL ESTATE - New
 $349,900Active3 beds 3 baths2,088 sq. ft.
$349,900Active3 beds 3 baths2,088 sq. ft.119 W 97th Street, Kansas City, MO 64114
MLS# 2578009Listed by: KW KANSAS CITY METRO - New
 $180,000Active2 beds 2 baths912 sq. ft.
$180,000Active2 beds 2 baths912 sq. ft.7722 NE 55th Street, Kansas City, MO 64119
MLS# 2577995Listed by: PLATINUM REALTY LLC - Open Sun, 1 to 6pmNew
 $440,990Active4 beds 3 baths2,053 sq. ft.
$440,990Active4 beds 3 baths2,053 sq. ft.7705 NE 107th Terrace, Kansas City, MO 64157
MLS# 2577968Listed by: DRH REALTY OF KANSAS CITY, LLC
