1742 NW 107th Terrace, Kansas City, MO 64155
Local realty services provided by:ERA High Pointe Realty
1742 NW 107th Terrace,Kansas City, MO 64155
$560,579
- 3 Beds
- 3 Baths
- 2,400 sq. ft.
- Single family
- Active
Upcoming open houses
- Tue, Sep 3012:00 pm - 03:00 pm
- Wed, Oct 0112:00 pm - 03:00 pm
Listed by:sandy maag
Office:reecenichols - parkville
MLS#:2530167
Source:MOKS_HL
Price summary
- Price:$560,579
- Price per sq. ft.:$233.57
- Monthly HOA dues:$200
About this home
**CADENCE VILLAS PHASE 1** All photos are of a completed Scottsdale. Finishes in this villa may be different! The Scottsdale by Ernst Brothers Construction. Welcome to easy living with style. This villa offers true main-floor convenience in a maintenance-provided Hunt Midwest community—landscaping and snow removal are handled, so you can spend more time enjoying life and less time chasing weeds or shoveling.The open kitchen shines with custom painted cabinets, stainless appliances, a large island, and a walk-in pantry. Soft-close drawers and doors mean no more late-night cabinet slams. The dining area flows right out to the covered/screened in deck—perfect for morning coffee or an evening glass of wine. The Primary Suite is designed for comfort, with a spacious walk-in closet, dual vanity, oversized shower, and handy linen storage. Even better—you can enter the laundry room directly from the primary closet or the hallway. Smart, right?
The main level also includes a guest full bath and a flexible office/bedroom, while the finished walkout lower level offers a large rec room with wet bar, a bedroom with another walk-in closet, and a full bath—plenty of room for visitors, hobbies, or game day. Homeowners also pay the Annual master association fee of $600 for pool access, walking trails, and upkeep of common areas. Taxes, square footage, room, and lot sizes are approximate. But the lifestyle? That’s guaranteed.
Contact an agent
Home facts
- Year built:2025
- Listing ID #:2530167
- Added:234 day(s) ago
- Updated:September 29, 2025 at 08:51 PM
Rooms and interior
- Bedrooms:3
- Total bathrooms:3
- Full bathrooms:3
- Living area:2,400 sq. ft.
Heating and cooling
- Cooling:Electric
- Heating:Heatpump/Gas
Structure and exterior
- Roof:Composition
- Year built:2025
- Building area:2,400 sq. ft.
Schools
- High school:Platte City
- Middle school:Barry Middle
- Elementary school:Pathfinder
Utilities
- Water:City/Public
- Sewer:Public Sewer
Finances and disclosures
- Price:$560,579
- Price per sq. ft.:$233.57
New listings near 1742 NW 107th Terrace
- New
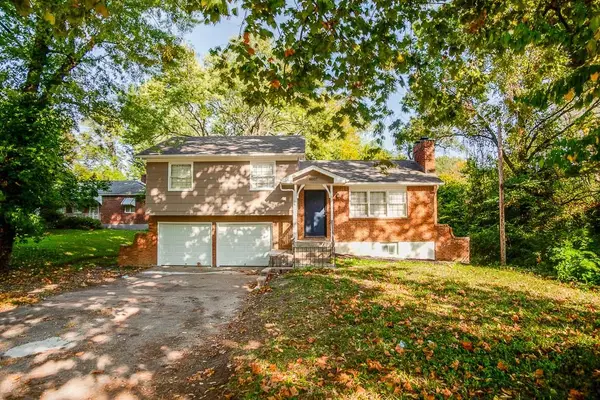 $150,000Active3 beds 2 baths1,572 sq. ft.
$150,000Active3 beds 2 baths1,572 sq. ft.8007 Blue Ridge Boulevard, Raytown, MO 64138
MLS# 2578157Listed by: KELLER WILLIAMS KC NORTH - New
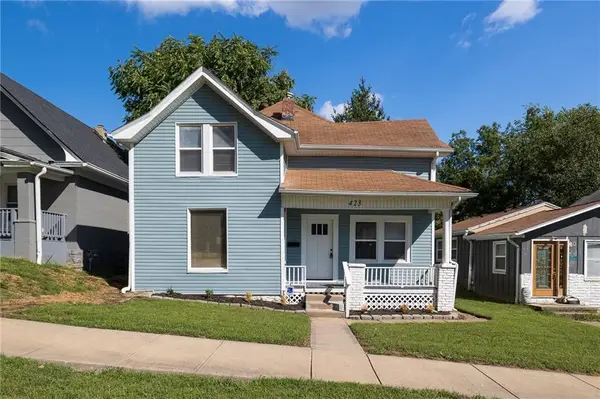 $189,900Active4 beds 2 baths1,436 sq. ft.
$189,900Active4 beds 2 baths1,436 sq. ft.423 N Drury Avenue, Kansas City, MO 64123
MLS# 2578191Listed by: RUHLMAN REALTY, LLC 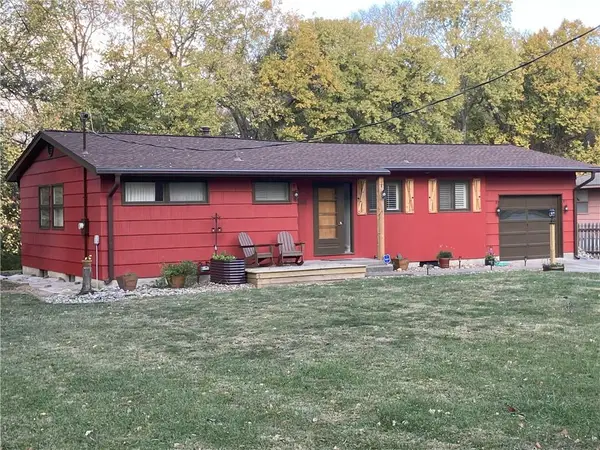 $180,000Pending3 beds 2 baths1,586 sq. ft.
$180,000Pending3 beds 2 baths1,586 sq. ft.4828 Eastwood Drive, Kansas City, MO 64129
MLS# 2578107Listed by: KELLER WILLIAMS REALTY PARTNERS INC.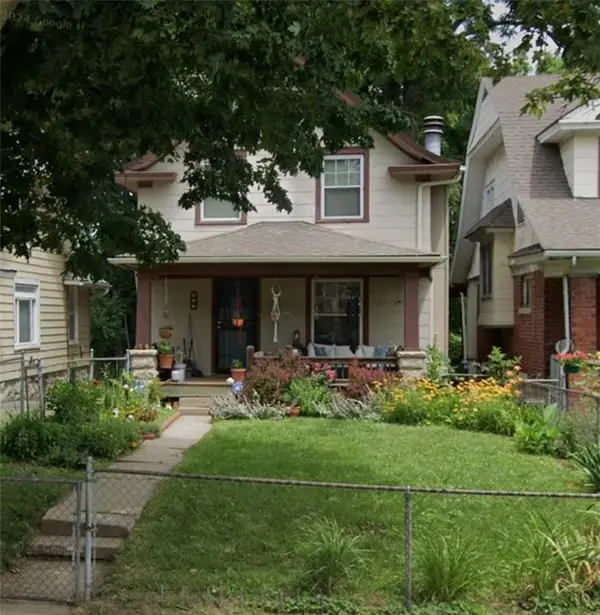 $200,000Pending3 beds 2 baths1,500 sq. ft.
$200,000Pending3 beds 2 baths1,500 sq. ft.4426 Norledge Avenue, Kansas City, MO 64123
MLS# 2578065Listed by: RIVAL REAL ESTATE- New
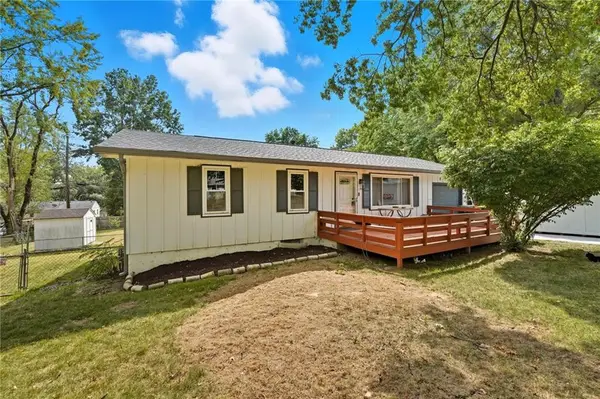 $180,000Active3 beds 1 baths960 sq. ft.
$180,000Active3 beds 1 baths960 sq. ft.8201 E 110th Street, Kansas City, MO 64134
MLS# 2575965Listed by: KELLER WILLIAMS KC NORTH - New
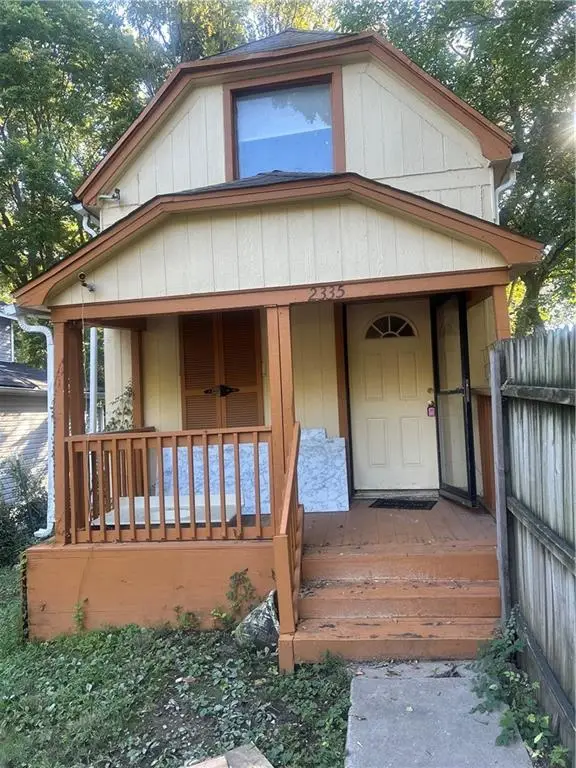 $100,000Active2 beds 2 baths904 sq. ft.
$100,000Active2 beds 2 baths904 sq. ft.2335 Chelsea Avenue, Kansas City, MO 64127
MLS# 2576872Listed by: KEYS REALTY GROUP INC - New
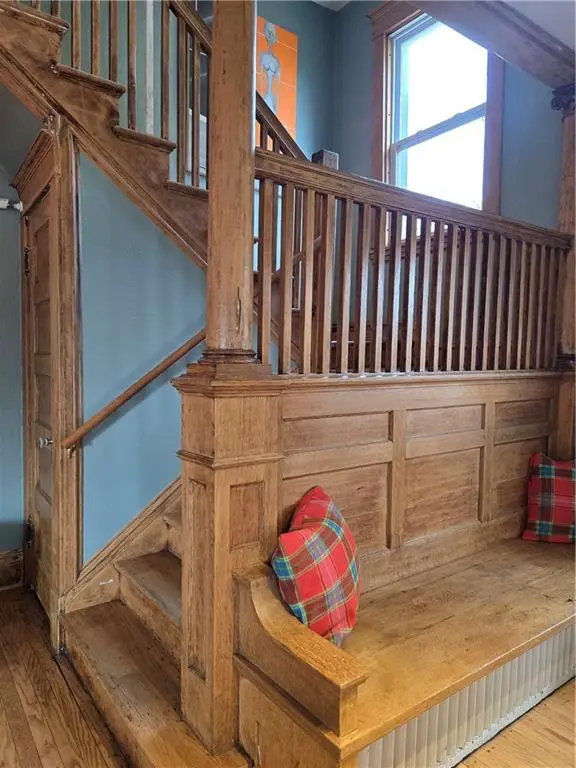 $385,000Active8 beds 3 baths3,219 sq. ft.
$385,000Active8 beds 3 baths3,219 sq. ft.3314 Paseo Boulevard, Kansas City, MO 64109
MLS# 2577481Listed by: NEXT DOOR REAL ESTATE - New
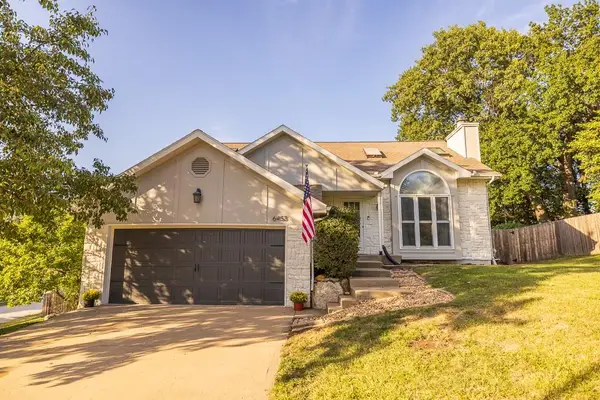 $425,000Active3 beds 3 baths2,800 sq. ft.
$425,000Active3 beds 3 baths2,800 sq. ft.6453 N Amoret Avenue, Kansas City, MO 64151
MLS# 2578050Listed by: MIDWEST LAND GROUP - New
 $325,000Active4 beds 2 baths2,213 sq. ft.
$325,000Active4 beds 2 baths2,213 sq. ft.145 NW 100th Terrace, Kansas City, MO 64155
MLS# 2578040Listed by: KELLER WILLIAMS KC NORTH - New
 $461,500Active3 beds 3 baths1,737 sq. ft.
$461,500Active3 beds 3 baths1,737 sq. ft.4334 Forest Avenue, Kansas City, MO 64110
MLS# 2578042Listed by: WEICHERT, REALTORS WELCH & COM
