1806 E 125th Street, Kansas City, MO 64146
Local realty services provided by:ERA High Pointe Realty
1806 E 125th Street,Kansas City, MO 64146
- 4 Beds
- 3 Baths
- - sq. ft.
- Single family
- Sold
Listed by:brian lautenschlager
Office:platinum realty llc.
MLS#:2569113
Source:MOKS_HL
Sorry, we are unable to map this address
Price summary
- Price:
About this home
Welcome home to this four-bedroom house plus a bonus room with 2½ baths. This is the highest quality remodel you'll see, featuring smooth ceilings, fresh paint, new siding, and new doors and windows. The kitchen is open to the living room and has a barstool area so you can cook and connect. The home feels spacious because of the four levels of finished living areas. The bathrooms are modern and elegant. The mother-in-law quarters have no steps, their own front entrance, and a sliding door to a private patio overlooking the backyard and mature trees. A door separates this area from the rest of the home. This neighborhood is zoned for agriculture, so you can run a home business, keep animals, and plant a garden. No HOA. The property includes two fireplaces and fresh epoxy flooring throughout the lower level. The backyard spans nearly three-quarters of an acre, with large decks and a patio for entertaining and relaxing. If you dream of a pool, a concrete pad is ready for an above-ground pool or to be converted into a gaga ball or pickleball court. There is a two-car garage and an additional storage shed. This dream home can be a money maker with the mother-in-law quarters easily renting for over $750 per month. The seller agrees to install a new septic tank before closing. Bring your offer!
Contact an agent
Home facts
- Year built:1963
- Listing ID #:2569113
- Added:63 day(s) ago
- Updated:October 17, 2025 at 09:49 PM
Rooms and interior
- Bedrooms:4
- Total bathrooms:3
- Full bathrooms:2
- Half bathrooms:1
Heating and cooling
- Cooling:Electric
Structure and exterior
- Roof:Composition
- Year built:1963
Schools
- High school:Ruskin
- Elementary school:Warford
Utilities
- Water:City/Public
- Sewer:Septic Tank
Finances and disclosures
- Price:
New listings near 1806 E 125th Street
- New
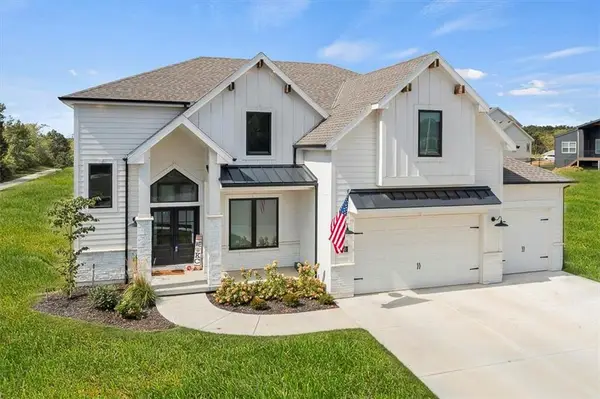 $675,000Active4 beds 4 baths3,059 sq. ft.
$675,000Active4 beds 4 baths3,059 sq. ft.8320 NW 89th Terrace, Kansas City, MO 64153
MLS# 2582518Listed by: PLATINUM REALTY LLC - New
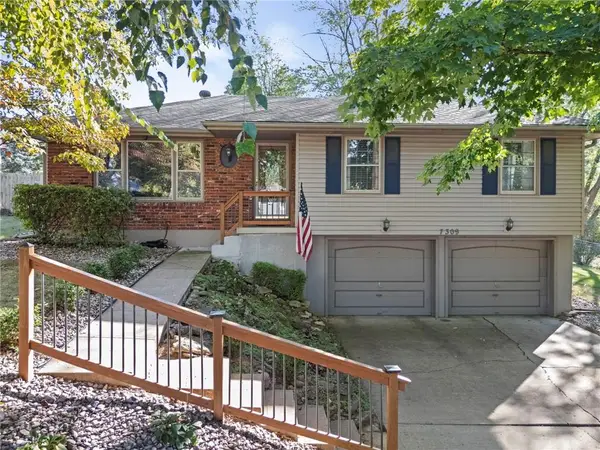 $285,000Active3 beds 2 baths1,719 sq. ft.
$285,000Active3 beds 2 baths1,719 sq. ft.7309 NW 73rd Terrace, Kansas City, MO 64152
MLS# 2581973Listed by: KELLER WILLIAMS KC NORTH - New
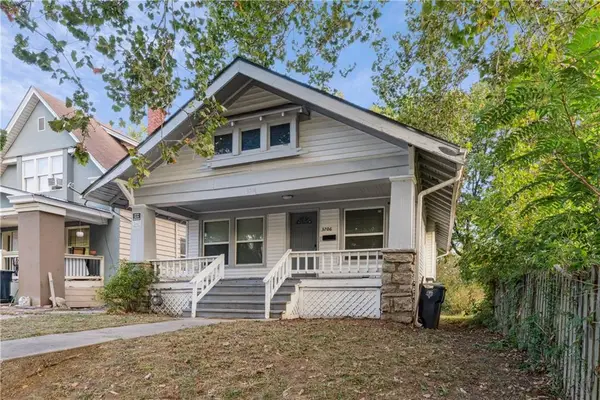 $135,000Active3 beds 1 baths1,248 sq. ft.
$135,000Active3 beds 1 baths1,248 sq. ft.3706 E 29th Street, Kansas City, MO 64128
MLS# 2581863Listed by: KELLER WILLIAMS REALTY PARTNERS INC. - New
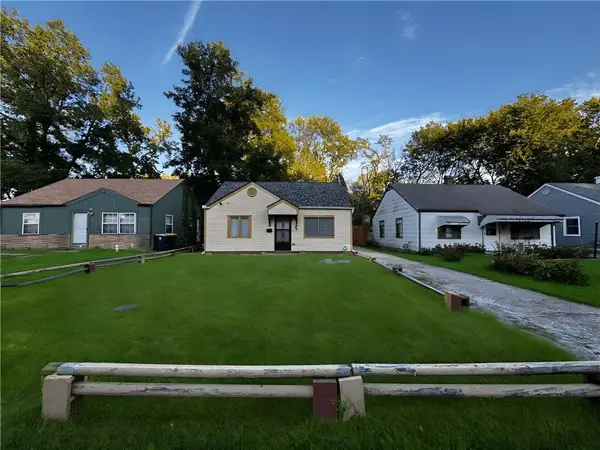 $55,000Active2 beds 1 baths728 sq. ft.
$55,000Active2 beds 1 baths728 sq. ft.7103 Flora Avenue, Kansas City, MO 64131
MLS# 2582139Listed by: KELLER WILLIAMS PLATINUM PRTNR - New
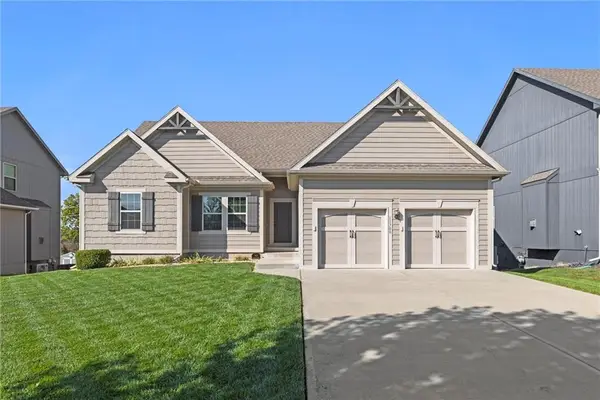 $375,000Active3 beds 2 baths1,391 sq. ft.
$375,000Active3 beds 2 baths1,391 sq. ft.11700 N Farley Avenue, Kansas City, MO 64157
MLS# 2582179Listed by: REECENICHOLS -JOHNSON COUNTY W - New
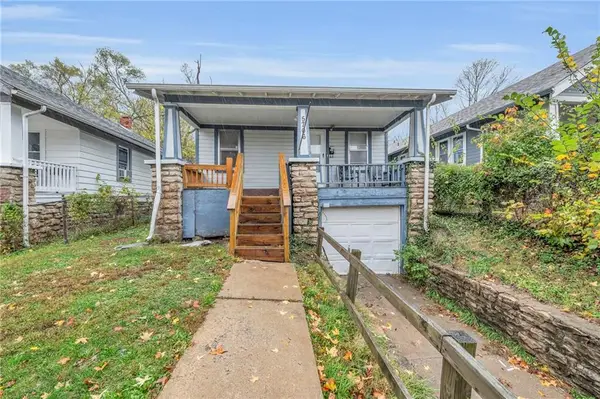 $79,995Active3 beds 1 baths660 sq. ft.
$79,995Active3 beds 1 baths660 sq. ft.5706 Wabash Avenue, Kansas City, MO 64130
MLS# 2582502Listed by: EXP REALTY LLC - New
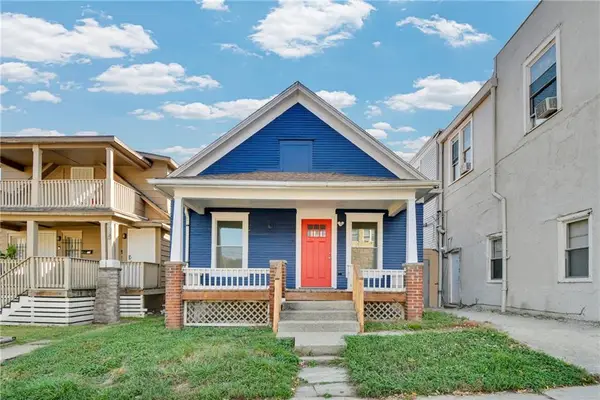 $125,000Active2 beds 1 baths747 sq. ft.
$125,000Active2 beds 1 baths747 sq. ft.109 N Denver Avenue, Kansas City, MO 64123
MLS# 2579858Listed by: 1ST CLASS REAL ESTATE KC - New
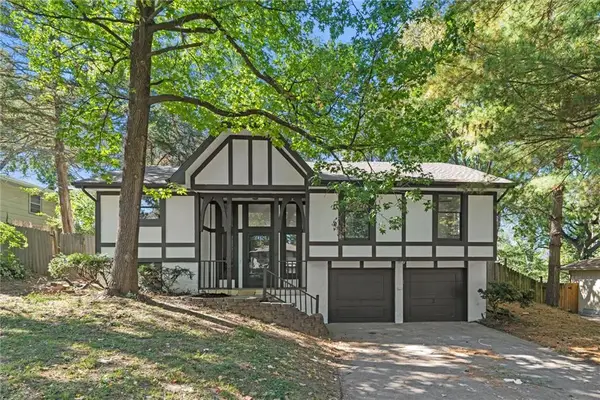 $295,000Active3 beds 2 baths1,262 sq. ft.
$295,000Active3 beds 2 baths1,262 sq. ft.3522 N College Avenue, Kansas City, MO 64117
MLS# 2582466Listed by: SAGE DOOR REALTY, LLC - New
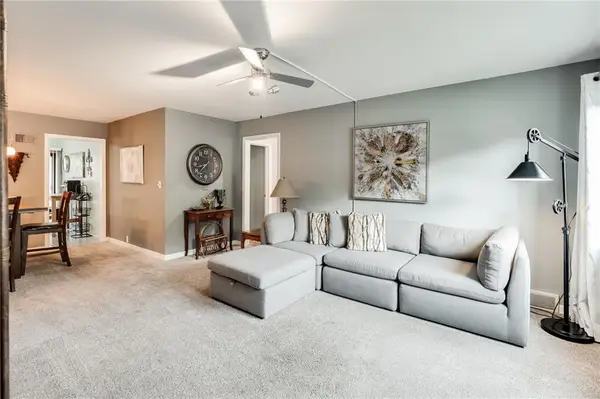 $118,900Active1 beds 2 baths1,543 sq. ft.
$118,900Active1 beds 2 baths1,543 sq. ft.462 W 104th, #b Street #B, Kansas City, MO 64114
MLS# 2582479Listed by: RE/MAX REVOLUTION - New
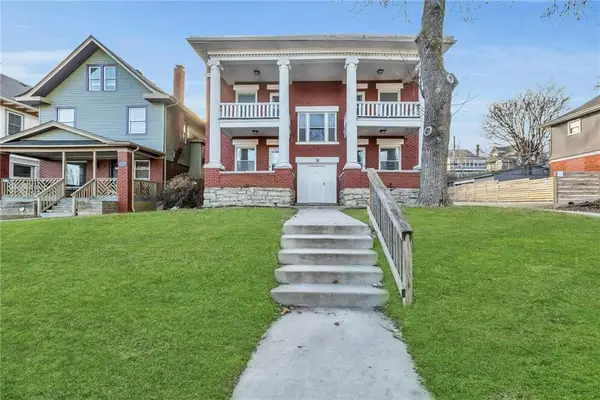 $750,000Active-- beds -- baths
$750,000Active-- beds -- baths4330 Troost Avenue, Kansas City, MO 64110
MLS# 2582481Listed by: CLEMONS REAL ESTATE LLC
