1810 NE 106th Terrace, Kansas City, MO 64155
Local realty services provided by:ERA High Pointe Realty
1810 NE 106th Terrace,Kansas City, MO 64155
$799,000
- 4 Beds
- 5 Baths
- 5,114 sq. ft.
- Single family
- Pending
Listed by:trevor kelley
Office:united real estate kansas city
MLS#:2569792
Source:MOKS_HL
Price summary
- Price:$799,000
- Price per sq. ft.:$156.24
- Monthly HOA dues:$136.67
About this home
Perfectly situated on a premier golf course lot, this reverse 1.5-story home in Staley Farms showcases refined architecture and modern luxury. Soaring ceilings, expansive windows, and an open-concept floor plan create a sophisticated backdrop for both entertaining and everyday living.
The chef’s kitchen features premium appliances, granite counters, and rich cabinetry, flowing seamlessly into the dining and great room. The main-level primary suite offers a spa-inspired retreat with dual vanities, soaking tub, walk-in shower, and custom closet. A secondary suite on the main floor provides flexibility for guests or office use.
The finished lower level expands the home with additional bedrooms, full baths, recreation space, and walk-out access to a private patio framed by sweeping golf course views. Outdoor living continues on the covered deck—perfect for morning coffee or evening cocktails.
As a Staley Farms resident, enjoy resort-style amenities including championship golf, swimming, tennis, and clubhouse—all within minutes of premier dining, shopping, and top-rated schools.
Contact an agent
Home facts
- Year built:2006
- Listing ID #:2569792
- Added:42 day(s) ago
- Updated:October 03, 2025 at 12:46 AM
Rooms and interior
- Bedrooms:4
- Total bathrooms:5
- Full bathrooms:4
- Half bathrooms:1
- Living area:5,114 sq. ft.
Heating and cooling
- Cooling:Heat Pump
- Heating:Heat Pump
Structure and exterior
- Roof:Composition
- Year built:2006
- Building area:5,114 sq. ft.
Schools
- High school:Staley High School
- Middle school:New Mark
- Elementary school:Bell Prairie
Utilities
- Water:City/Public - Verify
- Sewer:Public Sewer
Finances and disclosures
- Price:$799,000
- Price per sq. ft.:$156.24
New listings near 1810 NE 106th Terrace
- New
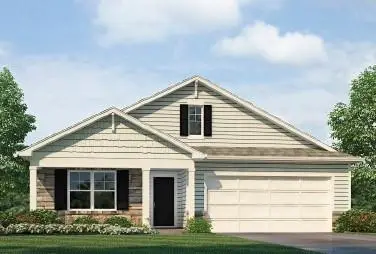 $448,990Active4 beds 2 baths1,771 sq. ft.
$448,990Active4 beds 2 baths1,771 sq. ft.7704 NE 107th Terrace, Kansas City, MO 64157
MLS# 2578938Listed by: DRH REALTY OF KANSAS CITY, LLC - New
 $119,900Active2 beds 1 baths720 sq. ft.
$119,900Active2 beds 1 baths720 sq. ft.4442 Myrtle Avenue, Kansas City, MO 64130
MLS# 2578897Listed by: UNITED REAL ESTATE KANSAS CITY - Open Sat, 1 to 3pmNew
 $295,000Active3 beds 3 baths2,401 sq. ft.
$295,000Active3 beds 3 baths2,401 sq. ft.1206 Queens Place, Kansas City, MO 64131
MLS# 2578369Listed by: EXP REALTY LLC - New
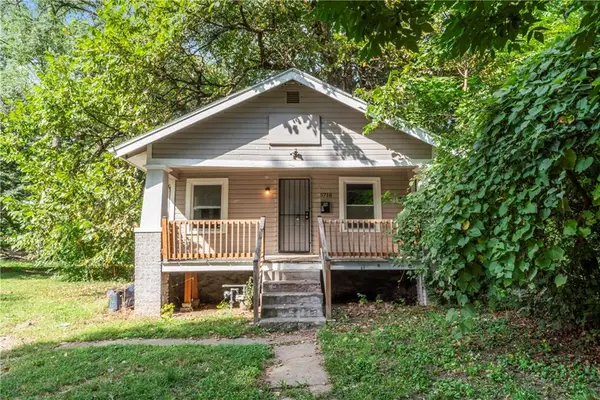 $99,000Active3 beds 1 baths856 sq. ft.
$99,000Active3 beds 1 baths856 sq. ft.5716 Park Avenue, Kansas City, MO 64130
MLS# 2574406Listed by: KELLER WILLIAMS REALTY PARTNERS INC. - New
 $215,000Active3 beds 2 baths1,264 sq. ft.
$215,000Active3 beds 2 baths1,264 sq. ft.5312 NE 44th Street, Kansas City, MO 64117
MLS# 2578566Listed by: RE/MAX ELITE, REALTORS - New
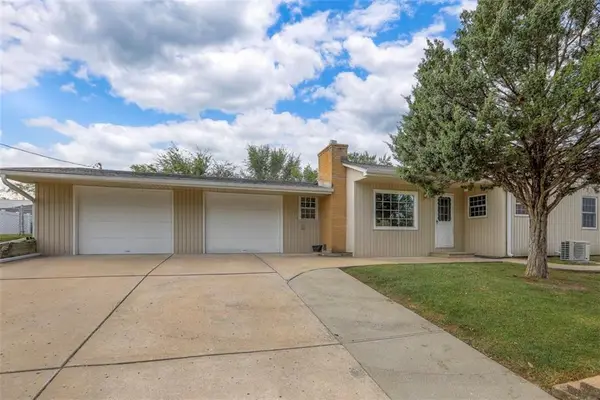 $229,000Active2 beds 2 baths960 sq. ft.
$229,000Active2 beds 2 baths960 sq. ft.163 N Emerson Street, Kansas City, MO 64119
MLS# 2578190Listed by: KW KANSAS CITY METRO - Open Sat, 11am to 1pmNew
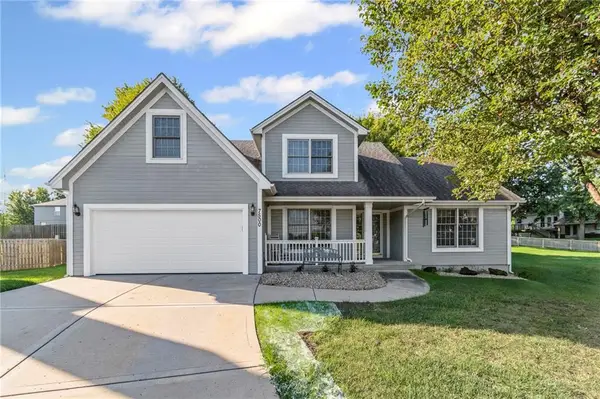 $400,000Active5 beds 3 baths2,128 sq. ft.
$400,000Active5 beds 3 baths2,128 sq. ft.7500 N Mckinley Court, Kansas City, MO 64158
MLS# 2577542Listed by: KELLER WILLIAMS KC NORTH - New
 $229,000Active2 beds 1 baths796 sq. ft.
$229,000Active2 beds 1 baths796 sq. ft.7602 Pennsylvania Avenue, Kansas City, MO 64114
MLS# 2578672Listed by: ASHER REAL ESTATE LLC - New
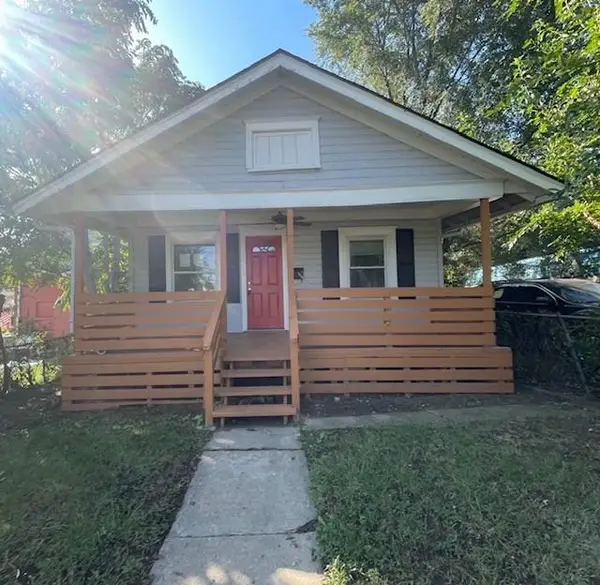 $89,900Active2 beds 1 baths882 sq. ft.
$89,900Active2 beds 1 baths882 sq. ft.5215 E 24th Street, Kansas City, MO 64127
MLS# 2578481Listed by: KAIROS SERVICE LLC - New
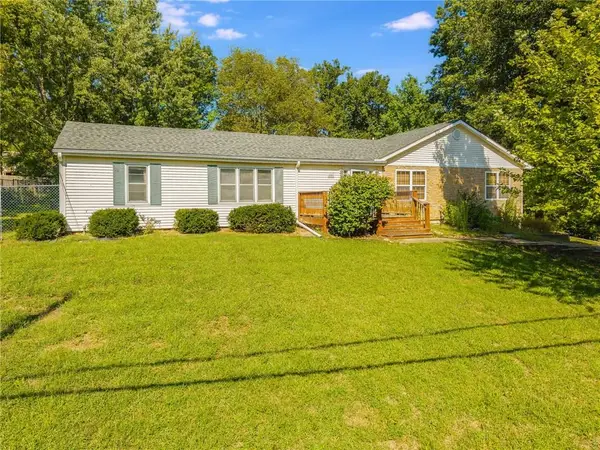 $299,900Active3 beds 3 baths2,688 sq. ft.
$299,900Active3 beds 3 baths2,688 sq. ft.2906 NE Russell Road, Kansas City, MO 64117
MLS# 2578811Listed by: RE/MAX PREMIER REALTY
