1910 NE 104th Terrace, Kansas City, MO 64155
Local realty services provided by:ERA High Pointe Realty
1910 NE 104th Terrace,Kansas City, MO 64155
$515,000
- 4 Beds
- 5 Baths
- 3,250 sq. ft.
- Single family
- Pending
Listed by: jamar buford
Office: keller williams platinum prtnr
MLS#:2562354
Source:MOKS_HL
Price summary
- Price:$515,000
- Price per sq. ft.:$158.46
About this home
Seize this incredible opportunity! The seller is eager to make a deal, so don't hold back—bring your best offer! Your dream home is waiting for you at Staley Farms, a prime location in a highly sought-after neighborhood. This stunning 4-bedroom, 3-bathroom residence features a bright, open-concept living area that welcomes you with a spacious living room, a charming dining space, and a modern kitchen adorned with sleek stainless steel appliances and exquisite granite countertops. Plus, enjoy the added benefit of a brand-new deck that’s perfect for outdoor entertaining.
Indulge in the luxurious primary suite, complete with a walk-in closet and a spa-like en-suite bathroom featuring dual vanities and a soaking tub. With three additional bedrooms, there’s more than enough space for family or guests, and the two full bathrooms offer unmatched convenience.
Additionally, take advantage of all that Staley Farms has to offer: a stunning pool, easy access to the golf course, and an impressive private room, all of which make this home a true entertainer’s paradise. Don’t wait—make this incredible home yours today!
Contact an agent
Home facts
- Year built:2006
- Listing ID #:2562354
- Added:110 day(s) ago
- Updated:November 18, 2025 at 04:56 PM
Rooms and interior
- Bedrooms:4
- Total bathrooms:5
- Full bathrooms:3
- Half bathrooms:2
- Living area:3,250 sq. ft.
Heating and cooling
- Cooling:Electric, Heat Pump
- Heating:Forced Air Gas, Heatpump/Gas
Structure and exterior
- Roof:Composition
- Year built:2006
- Building area:3,250 sq. ft.
Schools
- High school:Oak Park
- Middle school:New Mark
- Elementary school:Northview
Utilities
- Water:City/Public
- Sewer:Public Sewer
Finances and disclosures
- Price:$515,000
- Price per sq. ft.:$158.46
New listings near 1910 NE 104th Terrace
- New
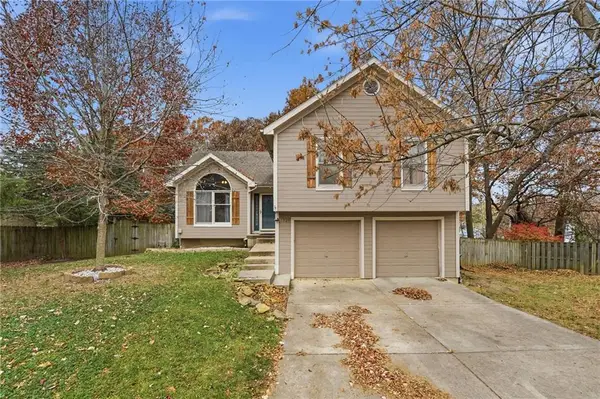 $300,000Active3 beds 3 baths2,108 sq. ft.
$300,000Active3 beds 3 baths2,108 sq. ft.7024 N Mercier Court, Kansas City, MO 64118
MLS# 2588259Listed by: KELLER WILLIAMS KC NORTH - New
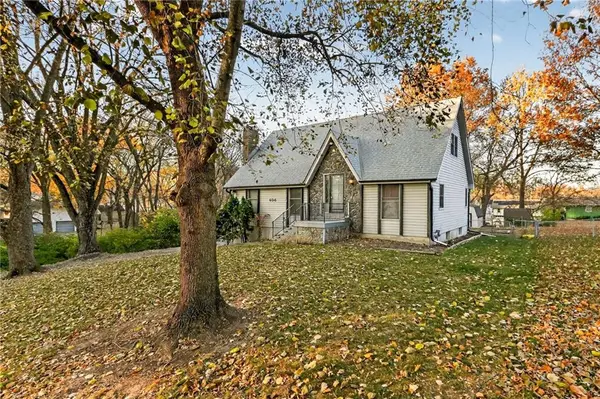 $298,000Active4 beds 3 baths2,111 sq. ft.
$298,000Active4 beds 3 baths2,111 sq. ft.606 NE 115th Street, Kansas City, MO 64155
MLS# 2586831Listed by: RE/MAX REVOLUTION - New
 $295,000Active2 beds 1 baths862 sq. ft.
$295,000Active2 beds 1 baths862 sq. ft.507 E 61 Street, Kansas City, MO 64110
MLS# 2587404Listed by: REECENICHOLS -THE VILLAGE - New
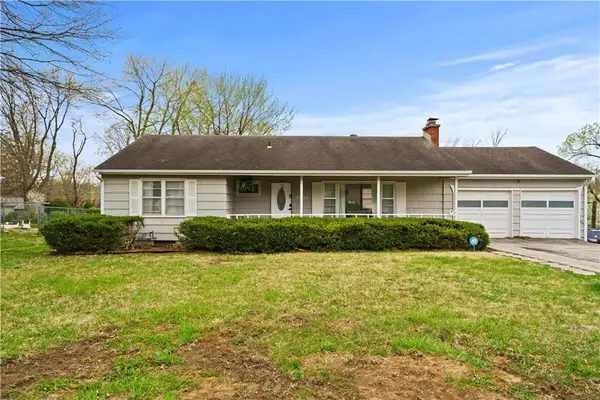 $190,000Active3 beds 1 baths1,170 sq. ft.
$190,000Active3 beds 1 baths1,170 sq. ft.7809 E 99th Terrace, Kansas City, MO 64134
MLS# 2588203Listed by: EXP REALTY LLC - New
 $179,000Active3 beds 1 baths1,304 sq. ft.
$179,000Active3 beds 1 baths1,304 sq. ft.134 Bellaire Avenue, Kansas City, MO 64123
MLS# 2588223Listed by: WELCOME HOME REAL ESTATE LLC - New
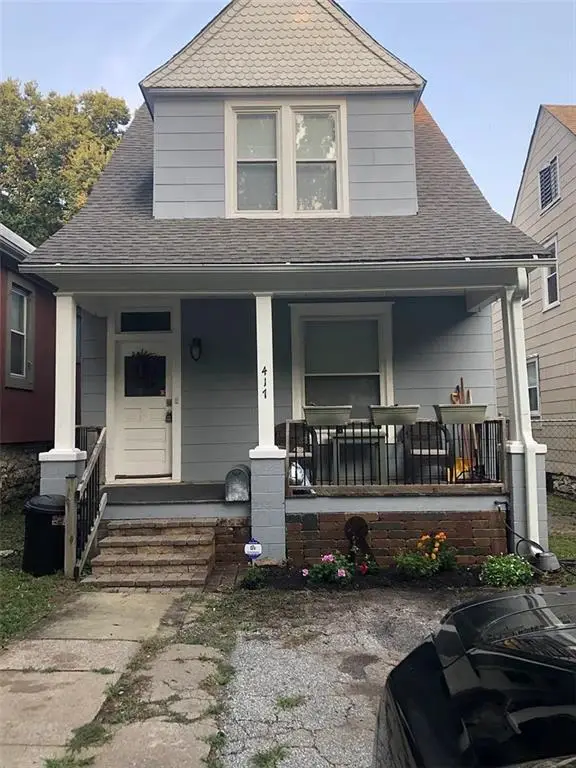 $150,000Active3 beds 3 baths1,370 sq. ft.
$150,000Active3 beds 3 baths1,370 sq. ft.417 Cypress Avenue, Kansas City, MO 64124
MLS# 2587719Listed by: KELLER WILLIAMS REALTY PARTNERS INC. - New
 $160,000Active5 beds 2 baths3,066 sq. ft.
$160,000Active5 beds 2 baths3,066 sq. ft.719 Indiana Avenue, Kansas City, MO 64124
MLS# 2586716Listed by: KELLER WILLIAMS REALTY PARTNERS INC. - New
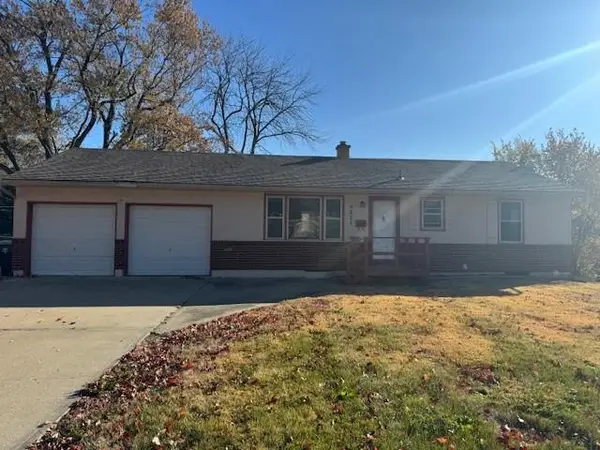 $120,000Active3 beds 2 baths1,520 sq. ft.
$120,000Active3 beds 2 baths1,520 sq. ft.9821 Bennington N/a, Kansas City, MO 64134
MLS# 2588106Listed by: REALTY EXECUTIVES 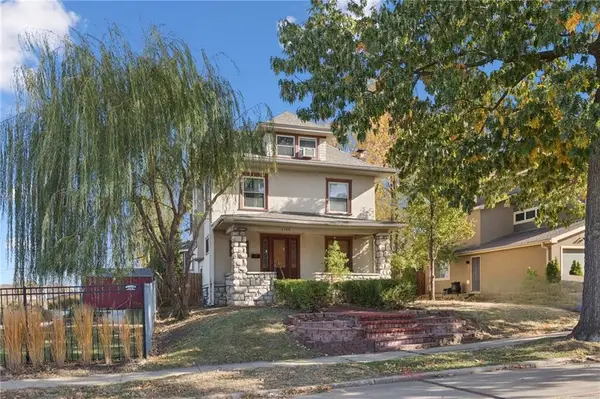 $325,000Pending5 beds 3 baths2,379 sq. ft.
$325,000Pending5 beds 3 baths2,379 sq. ft.2709 Charlotte Street, Kansas City, MO 64109
MLS# 2575598Listed by: WORTH CLARK REALTY- New
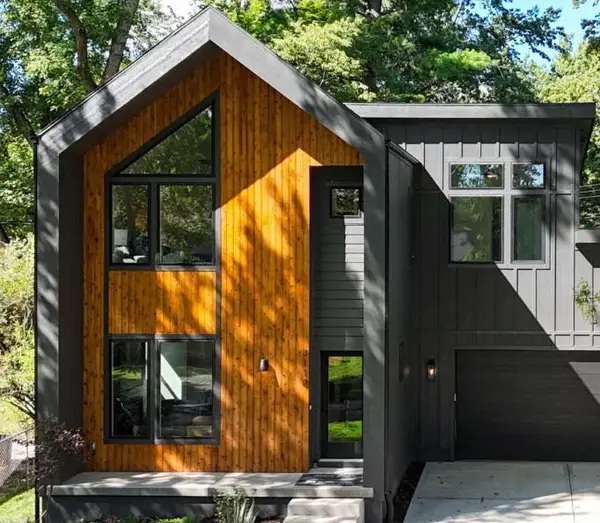 $480,000Active3 beds 3 baths1,321 sq. ft.
$480,000Active3 beds 3 baths1,321 sq. ft.25 W 77th Terrace, Kansas City, MO 64114
MLS# 2588173Listed by: PLATINUM REALTY LLC
