205 W 82nd Terrace, Kansas City, MO 64114
Local realty services provided by:ERA High Pointe Realty
205 W 82nd Terrace,Kansas City, MO 64114
$250,000
- 2 Beds
- 1 Baths
- 902 sq. ft.
- Single family
- Pending
Listed by: brandi betz-hastings
Office: kansas city regional homes inc
MLS#:2583856
Source:MOKS_HL
Price summary
- Price:$250,000
- Price per sq. ft.:$277.16
About this home
Beautifully renovated bungalow with exceptional attention to detail and design! Urban oasis on a .26 acre double lot in the heart of Waldo, yet privately tucked away on a dead end street right by the Trolley Trail. So much new, while retaining original charm in the refinished hardwood floors & built-ins. Kitchen & bath taken down to studs, new plumbing, electrical, roof, central air unit, water heater, decks, paint, fixtures, ducts, trim, doors, etc. Entertaining will be a breeze with the open floor plan and extra seating at the peninsula & built-in window seat. The kitchen features superior functionality with an abundance of cabinet & counter space that's rare to find in a house this size. Freshly painted, walk-out basement perfect for a home gym, extra living space, office or hobby area. Effortless entertaining extends to the outside with an enclosed front porch, covered rear deck & front deck. The lot size offers a rare opportunity to build a garage, shop, sport court, add on to the home or create a gardening paradise! 10x20 concrete slab in the rear is great for a parking pad, patio space or big enough to build a 1 car garage on. Off street parking for multiple vehicles. For sale by Owner/Agent.
Contact an agent
Home facts
- Year built:1935
- Listing ID #:2583856
- Added:35 day(s) ago
- Updated:December 17, 2025 at 10:33 PM
Rooms and interior
- Bedrooms:2
- Total bathrooms:1
- Full bathrooms:1
- Living area:902 sq. ft.
Heating and cooling
- Cooling:Electric
- Heating:Natural Gas
Structure and exterior
- Roof:Composition
- Year built:1935
- Building area:902 sq. ft.
Utilities
- Water:City/Public
- Sewer:Public Sewer
Finances and disclosures
- Price:$250,000
- Price per sq. ft.:$277.16
New listings near 205 W 82nd Terrace
- New
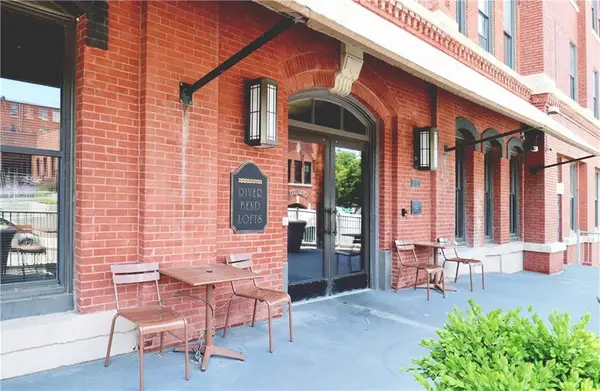 $314,000Active2 beds 2 baths1,170 sq. ft.
$314,000Active2 beds 2 baths1,170 sq. ft.200 Main Street #310, Kansas City, MO 64105
MLS# 2592083Listed by: 1ST CLASS REAL ESTATE KC - New
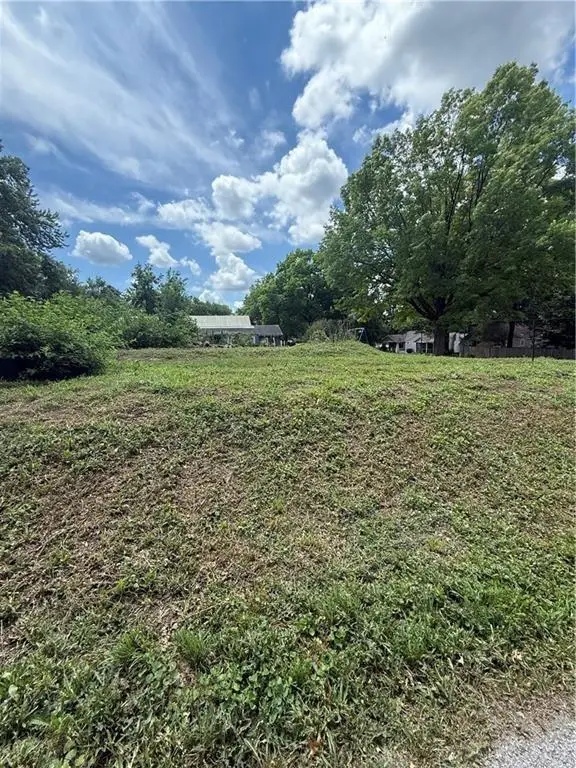 $360,000Active0 Acres
$360,000Active0 Acres8105 & 8107 Main Street, Kansas City, MO 64114
MLS# 2592372Listed by: COMPASS REALTY GROUP - New
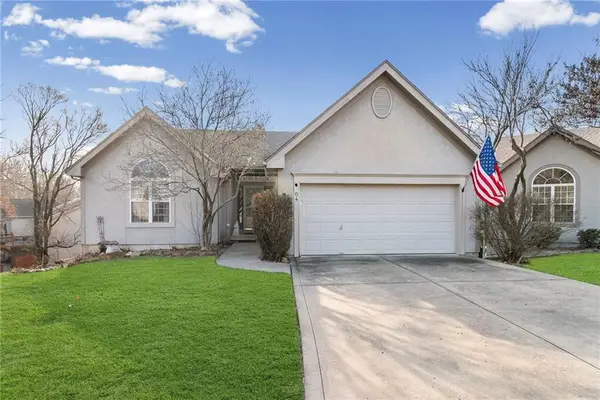 $350,000Active2 beds 2 baths17,374 sq. ft.
$350,000Active2 beds 2 baths17,374 sq. ft.8604 N Liston Avenue, Kansas City, MO 64154
MLS# 2592404Listed by: PLATINUM REALTY LLC - New
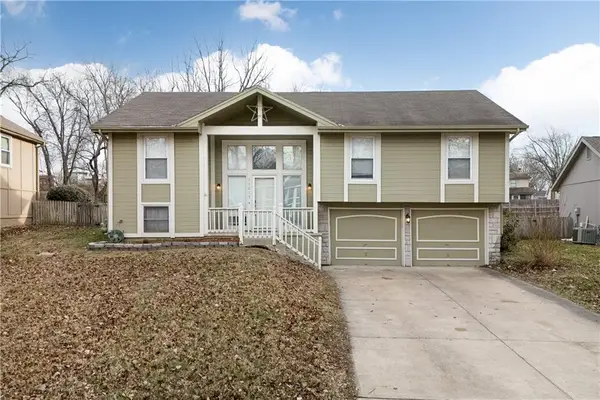 $330,000Active3 beds 3 baths1,844 sq. ft.
$330,000Active3 beds 3 baths1,844 sq. ft.11013 N Mcgee Street, Kansas City, MO 64155
MLS# 2591920Listed by: REALTY ONE GROUP CORNERSTONE  $310,000Active3 beds 2 baths1,780 sq. ft.
$310,000Active3 beds 2 baths1,780 sq. ft.3909 Charlotte Street, Kansas City, MO 64110
MLS# 2582126Listed by: REALTY ONE GROUP METRO HOME PROS- New
 $250,000Active3 beds 2 baths1,800 sq. ft.
$250,000Active3 beds 2 baths1,800 sq. ft.2315 Brighton Avenue, Kansas City, MO 64127
MLS# 2589923Listed by: RE/MAX ELITE, REALTORS  $82,000Active3 beds 2 baths792 sq. ft.
$82,000Active3 beds 2 baths792 sq. ft.4824 Agnes Avenue, Kansas City, MO 64130
MLS# 2590003Listed by: EXP REALTY LLC- New
 $465,000Active4 beds 2 baths2,162 sq. ft.
$465,000Active4 beds 2 baths2,162 sq. ft.7121 Jefferson Street, Kansas City, MO 64114
MLS# 2591401Listed by: COMPASS REALTY GROUP - New
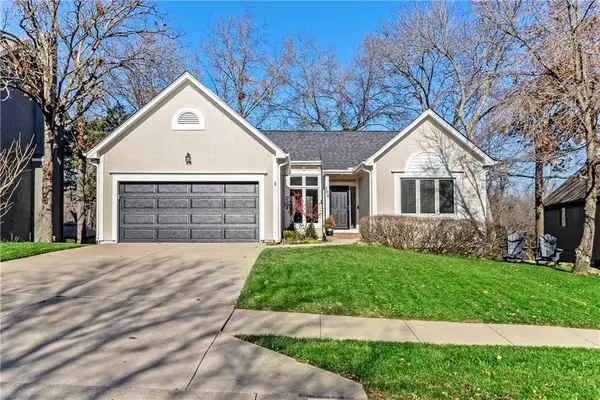 $515,000Active4 beds 4 baths2,854 sq. ft.
$515,000Active4 beds 4 baths2,854 sq. ft.506 E 122nd Street, Kansas City, MO 64145
MLS# 2591867Listed by: REECENICHOLS - LEAWOOD - New
 $210,000Active2 beds 3 baths1,648 sq. ft.
$210,000Active2 beds 3 baths1,648 sq. ft.6813 NW Mokane Avenue, Kansas City, MO 64151
MLS# 2592053Listed by: UNITED REAL ESTATE KANSAS CITY
