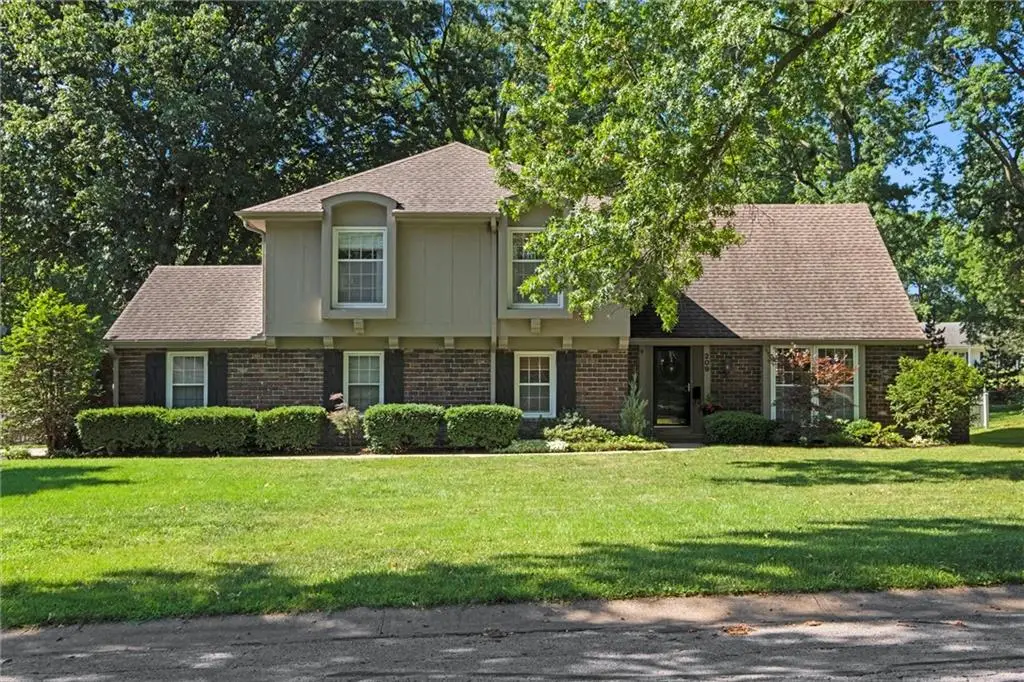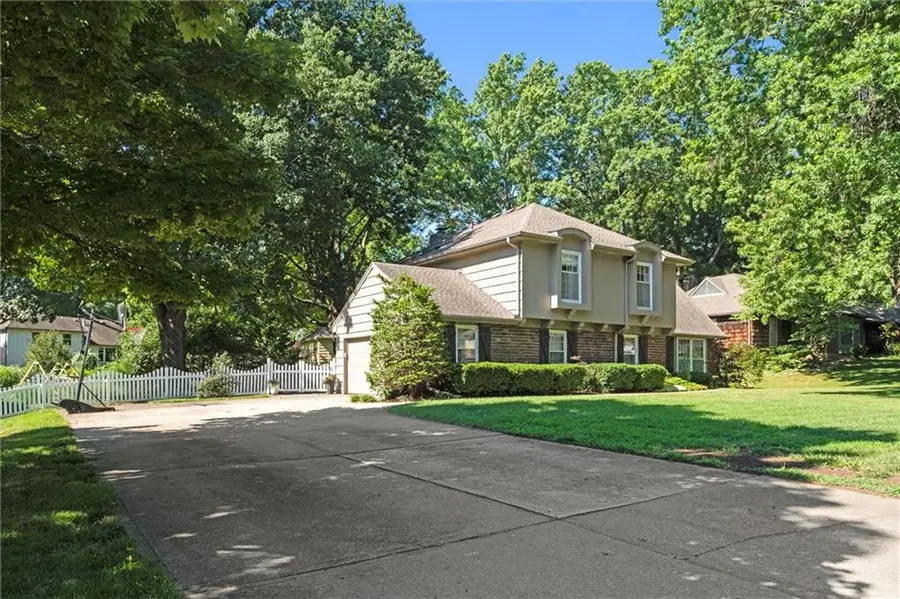209 W 115th Terrace, Kansas City, MO 64114
Local realty services provided by:ERA McClain Brothers



209 W 115th Terrace,Kansas City, MO 64114
$475,000
- 4 Beds
- 3 Baths
- 2,591 sq. ft.
- Single family
- Pending
Listed by:lindsay buhs
Office:reecenichols - country club plaza
MLS#:2560118
Source:MOKS_HL
Price summary
- Price:$475,000
- Price per sq. ft.:$183.33
- Monthly HOA dues:$12.5
About this home
This beautifully updated 4-bedroom, 2.1-bath home has so much space and so much character. The sellers thoughtfully reconfigured the original layout to create a true primary suite, transforming two bedrooms into one spacious retreat. The renovation, completed by Gibler Construction, includes a stunning bathroom with a custom vanity, walk-in shower, separate water closet, and a large walk-in closet with built-in shelving.
Inside, you’ll find refinished hardwood floors throughout much of the main level and in the bedrooms, along with a formal living room, formal dining room, and an eat-in kitchen with island seating for two. There’s plenty of room to spread out with an additional large family room and a bonus room, which can be flexible spaces perfect for a home office or playroom. A convenient half bath on the main level and an attached 2-car garage add to the functionality.
The oversized screened-in porch overlooks the shaded lot with mature trees, which is the perfect spot to watch a baseball game or listen to a summer thunderstorm. All on a quiet street just blocks from Migliazzo Park with its playground and fishing lake.
Contact an agent
Home facts
- Year built:1964
- Listing Id #:2560118
- Added:28 day(s) ago
- Updated:July 18, 2025 at 11:46 PM
Rooms and interior
- Bedrooms:4
- Total bathrooms:3
- Full bathrooms:2
- Half bathrooms:1
- Living area:2,591 sq. ft.
Heating and cooling
- Cooling:Electric
- Heating:Natural Gas
Structure and exterior
- Roof:Composition
- Year built:1964
- Building area:2,591 sq. ft.
Schools
- High school:Grandview
- Middle school:Martin City
- Elementary school:Martin City
Utilities
- Water:City/Public
- Sewer:Public Sewer
Finances and disclosures
- Price:$475,000
- Price per sq. ft.:$183.33
New listings near 209 W 115th Terrace
- New
 $250,000Active4 beds 2 baths1,294 sq. ft.
$250,000Active4 beds 2 baths1,294 sq. ft.5116 Tracy Avenue, Kansas City, MO 64110
MLS# 2568765Listed by: REECENICHOLS - LEES SUMMIT - New
 $215,000Active3 beds 2 baths1,618 sq. ft.
$215,000Active3 beds 2 baths1,618 sq. ft.5716 Virginia Avenue, Kansas City, MO 64110
MLS# 2568982Listed by: KEY REALTY GROUP LLC - New
 $365,000Active5 beds 3 baths4,160 sq. ft.
$365,000Active5 beds 3 baths4,160 sq. ft.13004 E 57th Terrace, Kansas City, MO 64133
MLS# 2569036Listed by: REECENICHOLS - LEES SUMMIT - New
 $310,000Active4 beds 2 baths1,947 sq. ft.
$310,000Active4 beds 2 baths1,947 sq. ft.9905 68th Terrace, Kansas City, MO 64152
MLS# 2569022Listed by: LISTWITHFREEDOM.COM INC - New
 $425,000Active3 beds 2 baths1,342 sq. ft.
$425,000Active3 beds 2 baths1,342 sq. ft.6733 Locust Street, Kansas City, MO 64131
MLS# 2568981Listed by: WEICHERT, REALTORS WELCH & COM - Open Sat, 1 to 3pm
 $400,000Active4 beds 4 baths2,824 sq. ft.
$400,000Active4 beds 4 baths2,824 sq. ft.6501 Proctor Avenue, Kansas City, MO 64133
MLS# 2566520Listed by: REALTY EXECUTIVES - New
 $215,000Active3 beds 1 baths1,400 sq. ft.
$215,000Active3 beds 1 baths1,400 sq. ft.18 W 79th Terrace, Kansas City, MO 64114
MLS# 2567314Listed by: ROYAL OAKS REALTY - New
 $253,000Active3 beds 3 baths2,095 sq. ft.
$253,000Active3 beds 3 baths2,095 sq. ft.521 NE 90th Terrace, Kansas City, MO 64155
MLS# 2568092Listed by: KELLER WILLIAMS KC NORTH - New
 $279,950Active1 beds 1 baths849 sq. ft.
$279,950Active1 beds 1 baths849 sq. ft.1535 Walnut Street #406, Kansas City, MO 64108
MLS# 2567516Listed by: REECENICHOLS - COUNTRY CLUB PLAZA  $400,000Active3 beds 2 baths1,956 sq. ft.
$400,000Active3 beds 2 baths1,956 sq. ft.7739 Ward Parkway Plaza, Kansas City, MO 64114
MLS# 2558083Listed by: KELLER WILLIAMS KC NORTH
