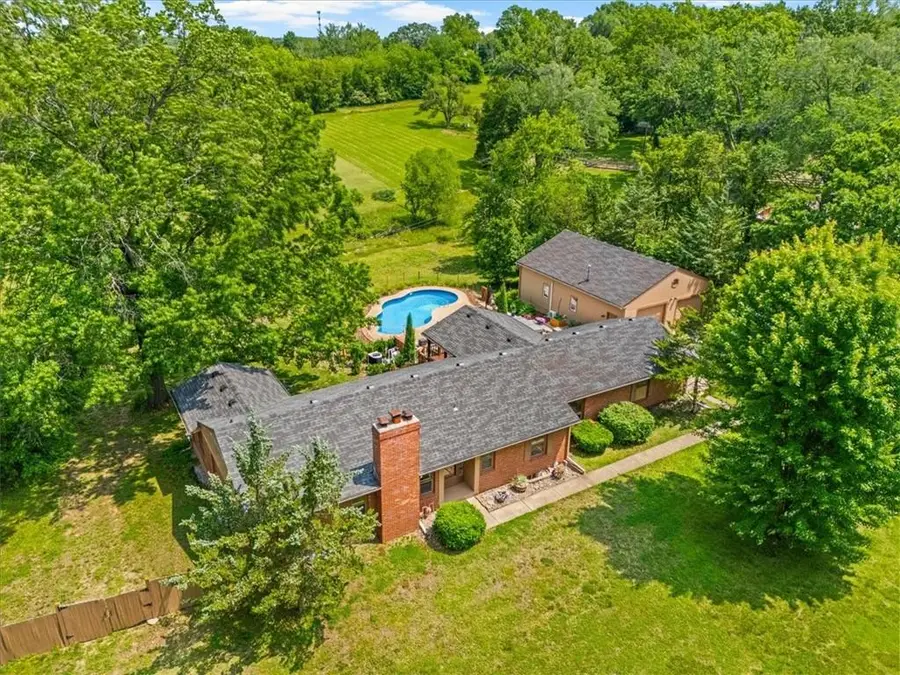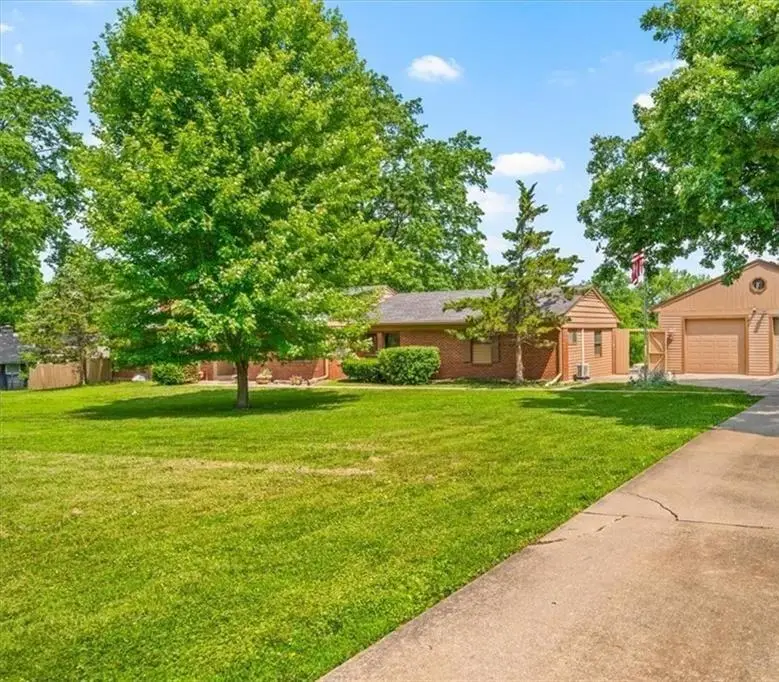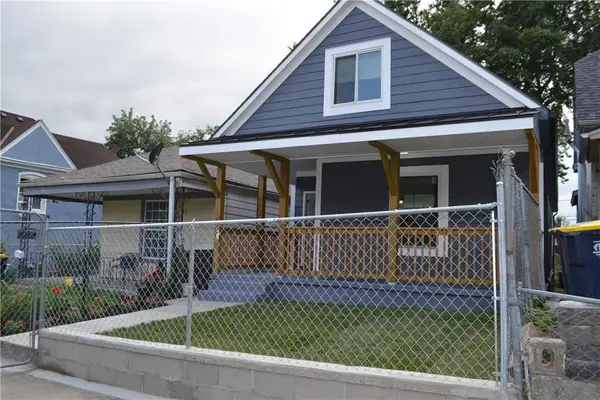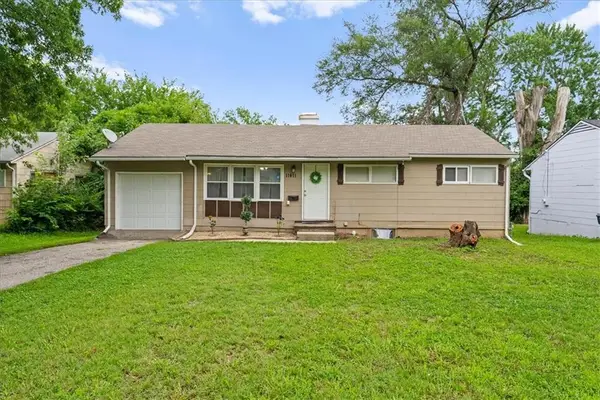2306 Red Bridge Terrace, Kansas City, MO 64131
Local realty services provided by:ERA High Pointe Realty



2306 Red Bridge Terrace,Kansas City, MO 64131
$599,000
- 4 Beds
- 3 Baths
- 2,749 sq. ft.
- Single family
- Active
Listed by:ray homes kc team
Office:compass realty group
MLS#:2552749
Source:MOKS_HL
Price summary
- Price:$599,000
- Price per sq. ft.:$217.9
- Monthly HOA dues:$4.17
About this home
BACK ON MARKET- Check out the New Price!!
RARE find with just under Two acres in Kansas City for under $600K - plus a pool, oversized garage, and zoning flexibility you won’t find anywhere else. This 4-bedroom, 3-bath ranch in Red Bridge Estates combines mid-century charm with modern updates, all in a quiet cul-de-sac just minutes from shopping, dining, and highway access.
Inside you’ll find refinished hardwood floors, fresh interior paint, and a spacious primary suite with an ensuite bath, walk-in closet, and private access to the patio and pool.
Hobbyists, car lovers, or anyone needing extra space will appreciate the oversized detached garage - two cars wide and deep enough to fit at least four vehicles - with potential to convert part of it into an ADU or guest suite.
Zoned R-80, the property offers possibilities rarely available in the city, from gardens and hobby structures to the potential for keeping a horse (buyer to verify with city)
Contact an agent
Home facts
- Year built:1951
- Listing Id #:2552749
- Added:70 day(s) ago
- Updated:August 14, 2025 at 03:39 PM
Rooms and interior
- Bedrooms:4
- Total bathrooms:3
- Full bathrooms:3
- Living area:2,749 sq. ft.
Heating and cooling
- Cooling:Electric
- Heating:Forced Air Gas
Structure and exterior
- Roof:Composition
- Year built:1951
- Building area:2,749 sq. ft.
Schools
- High school:Ruskin
- Middle school:Hickman Mills
- Elementary school:Warford
Utilities
- Water:City/Public
- Sewer:Septic Tank
Finances and disclosures
- Price:$599,000
- Price per sq. ft.:$217.9
New listings near 2306 Red Bridge Terrace
- Open Sun, 1 to 3pmNew
 $84,900Active2 beds 1 baths753 sq. ft.
$84,900Active2 beds 1 baths753 sq. ft.3619 Topping Avenue, Kansas City, MO 64129
MLS# 2567610Listed by: REDFIN CORPORATION - New
 $225,000Active3 beds 1 baths1,728 sq. ft.
$225,000Active3 beds 1 baths1,728 sq. ft.1801 51st Terrace, Kansas City, MO 64118
MLS# 2569112Listed by: LISTWITHFREEDOM.COM INC - New
 $169,000Active3 beds 2 baths1,320 sq. ft.
$169,000Active3 beds 2 baths1,320 sq. ft.622 Norton Avenue, Kansas City, MO 64124
MLS# 2569127Listed by: KELLER WILLIAMS REALTY PARTNERS INC.  $1,366,455Pending4 beds 5 baths3,887 sq. ft.
$1,366,455Pending4 beds 5 baths3,887 sq. ft.3019 NE 102nd Street, Kansas City, MO 64155
MLS# 2565851Listed by: KELLER WILLIAMS KC NORTH $155,000Active4 beds 1 baths1,150 sq. ft.
$155,000Active4 beds 1 baths1,150 sq. ft.11411 Sycamore Terrace, Kansas City, MO 64134
MLS# 2566737Listed by: COMPASS REALTY GROUP- New
 $245,000Active3 beds 2 baths2,180 sq. ft.
$245,000Active3 beds 2 baths2,180 sq. ft.13004 E 53rd Terrace, Kansas City, MO 64133
MLS# 2568827Listed by: 1ST CLASS REAL ESTATE KC - New
 $90,000Active0 Acres
$90,000Active0 Acres119 E 78th Terrace, Kansas City, MO 64114
MLS# 2569074Listed by: HILLS REAL ESTATE - New
 $150,000Active0 Acres
$150,000Active0 Acres6217 NW Roanridge Road, Kansas City, MO 64151
MLS# 2567930Listed by: CHARTWELL REALTY LLC - New
 $250,000Active4 beds 2 baths1,294 sq. ft.
$250,000Active4 beds 2 baths1,294 sq. ft.5116 Tracy Avenue, Kansas City, MO 64110
MLS# 2568765Listed by: REECENICHOLS - LEES SUMMIT - New
 $215,000Active3 beds 2 baths1,618 sq. ft.
$215,000Active3 beds 2 baths1,618 sq. ft.5716 Virginia Avenue, Kansas City, MO 64110
MLS# 2568982Listed by: KEY REALTY GROUP LLC

