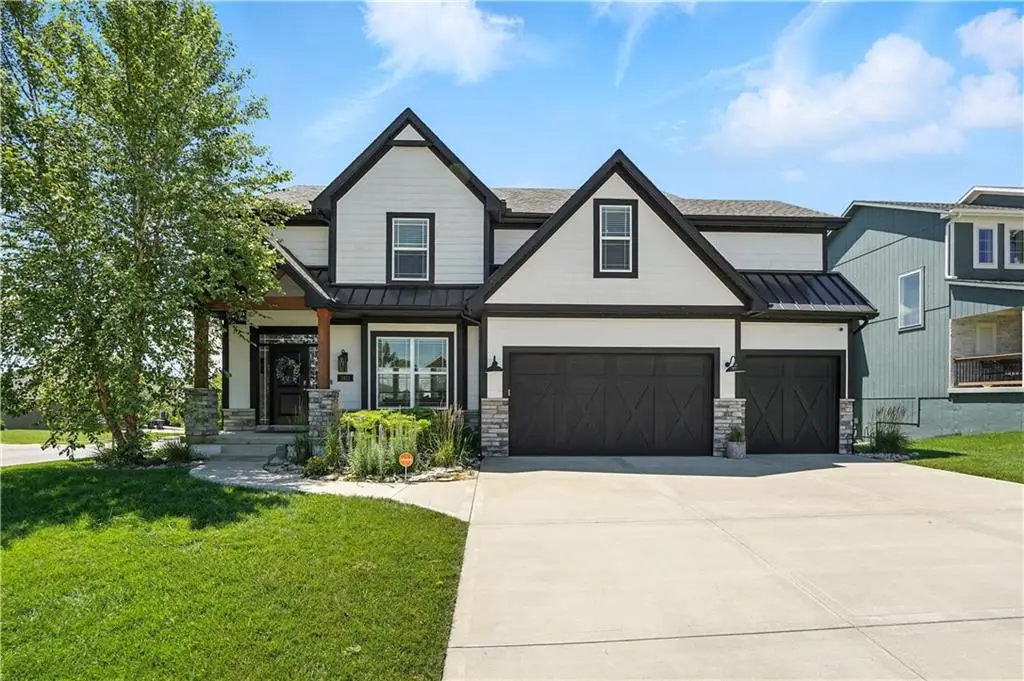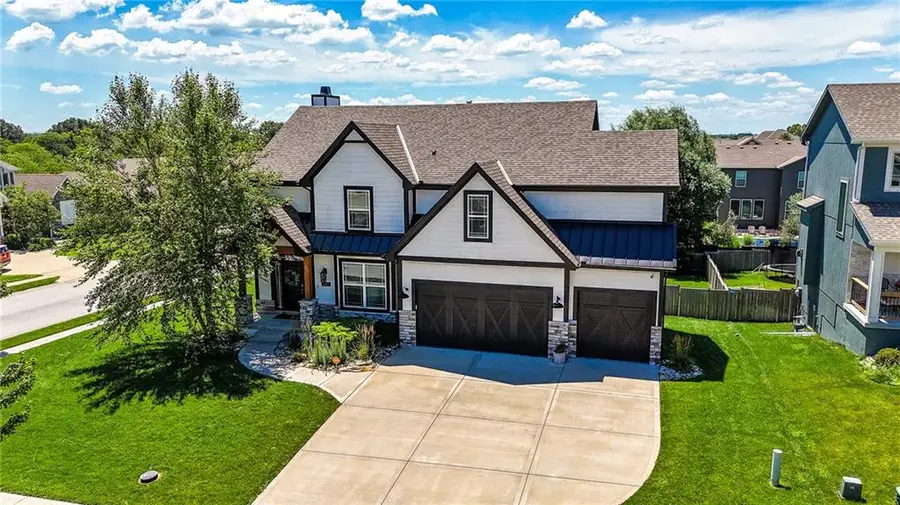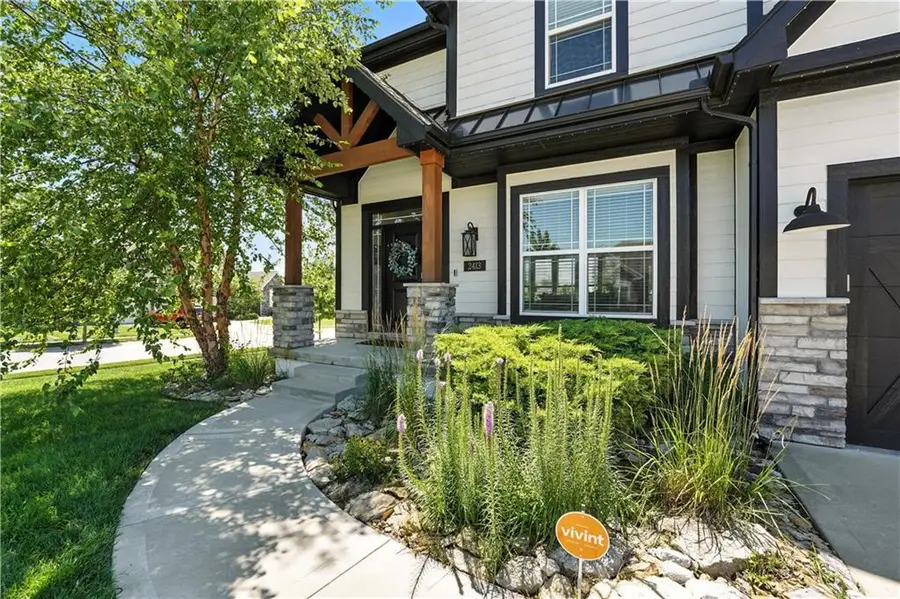2413 NE 112th Street, Kansas City, MO 64155
Local realty services provided by:ERA McClain Brothers



Listed by:sara stucker
Office:reecenichols-kcn
MLS#:2559571
Source:MOKS_HL
Price summary
- Price:$585,000
- Price per sq. ft.:$150
- Monthly HOA dues:$39.58
About this home
This beautifully crafted 2-story home offers exceptional design, modern functionality, and timeless charm. Perfectly situated on an oversized corner lot in the highly coveted Staley Hills community. With striking modern farmhouse architecture, curated interior finishes, and a spacious layout, this home is a rare find. The main level features rich, upgraded hickory hardwood flooring & a sundrenched great room enhanced by a shiplap accent wall. The gourmet kitchen is a chef's dream highlighted by painted custom cabinetry, Bosch stainless appliances, quartz countertops, an oversized island, and a walk-in pantry. A bright breakfast room, wrapped in windows & finished with a stunning shiplap wall, provides the perfect casual dining space. Thoughtfully designed mudroom area includes a built-in boot bench and cubbies for organization. Main-level powder room showcases designer flair with a farmhouse-inspired sink, wood vanity, & shiplap accents. Step outside to a spacious, covered deck—ideal for alfresco entertaining. Upstairs, the primary suite is a true retreat featuring a tray ceiling, expansive walk-in closet, and a luxurious en-suite bath complete with a freestanding soaker tub, oversized walk-in shower, dual quartz-topped vanities, & refined tilework. Four additional bedrooms provide ample space—one with a private en-suite bath, walk-in closet, and a adorable hidden playroom. Finished lower level offers wide-open space with durable LVP flooring—perfect for a living room, gaming area. Easily convert area to future 6th bedroom complete with an egress window and closet. Framing is in place for a future full bathroom and wet bar, offering even more possibilities. The backyard is a private oasis with a full privacy fence, expanded patio, cozy fire pit area, and full-yard irrigation system. Permanent holiday lighting enhances curb appeal year-round. Located in one of the Northland’s most desirable neighborhoods complete with swimming pool , park, ponds and walking trails.
Contact an agent
Home facts
- Year built:2018
- Listing Id #:2559571
- Added:41 day(s) ago
- Updated:July 15, 2025 at 06:41 PM
Rooms and interior
- Bedrooms:5
- Total bathrooms:4
- Full bathrooms:3
- Half bathrooms:1
- Living area:3,900 sq. ft.
Heating and cooling
- Cooling:Electric, Heat Pump
- Heating:Heatpump/Gas
Structure and exterior
- Roof:Composition, Metal
- Year built:2018
- Building area:3,900 sq. ft.
Schools
- High school:Staley High School
- Middle school:New Mark
- Elementary school:Bell Prairie
Utilities
- Water:City/Public
- Sewer:Public Sewer
Finances and disclosures
- Price:$585,000
- Price per sq. ft.:$150
New listings near 2413 NE 112th Street
- New
 $150,000Active0 Acres
$150,000Active0 Acres6217 NW Roanridge Road, Kansas City, MO 64151
MLS# 2567930Listed by: CHARTWELL REALTY LLC - New
 $250,000Active4 beds 2 baths1,294 sq. ft.
$250,000Active4 beds 2 baths1,294 sq. ft.5116 Tracy Avenue, Kansas City, MO 64110
MLS# 2568765Listed by: REECENICHOLS - LEES SUMMIT - New
 $215,000Active3 beds 2 baths1,618 sq. ft.
$215,000Active3 beds 2 baths1,618 sq. ft.5716 Virginia Avenue, Kansas City, MO 64110
MLS# 2568982Listed by: KEY REALTY GROUP LLC - New
 $365,000Active5 beds 3 baths4,160 sq. ft.
$365,000Active5 beds 3 baths4,160 sq. ft.13004 E 57th Terrace, Kansas City, MO 64133
MLS# 2569036Listed by: REECENICHOLS - LEES SUMMIT - New
 $310,000Active4 beds 2 baths1,947 sq. ft.
$310,000Active4 beds 2 baths1,947 sq. ft.9905 68th Terrace, Kansas City, MO 64152
MLS# 2569022Listed by: LISTWITHFREEDOM.COM INC - New
 $425,000Active3 beds 2 baths1,342 sq. ft.
$425,000Active3 beds 2 baths1,342 sq. ft.6733 Locust Street, Kansas City, MO 64131
MLS# 2568981Listed by: WEICHERT, REALTORS WELCH & COM - Open Sat, 1 to 3pm
 $400,000Active4 beds 4 baths2,824 sq. ft.
$400,000Active4 beds 4 baths2,824 sq. ft.6501 Proctor Avenue, Kansas City, MO 64133
MLS# 2566520Listed by: REALTY EXECUTIVES - New
 $215,000Active3 beds 1 baths1,400 sq. ft.
$215,000Active3 beds 1 baths1,400 sq. ft.18 W 79th Terrace, Kansas City, MO 64114
MLS# 2567314Listed by: ROYAL OAKS REALTY - New
 $253,000Active3 beds 3 baths2,095 sq. ft.
$253,000Active3 beds 3 baths2,095 sq. ft.521 NE 90th Terrace, Kansas City, MO 64155
MLS# 2568092Listed by: KELLER WILLIAMS KC NORTH - New
 $279,950Active1 beds 1 baths849 sq. ft.
$279,950Active1 beds 1 baths849 sq. ft.1535 Walnut Street #406, Kansas City, MO 64108
MLS# 2567516Listed by: REECENICHOLS - COUNTRY CLUB PLAZA
