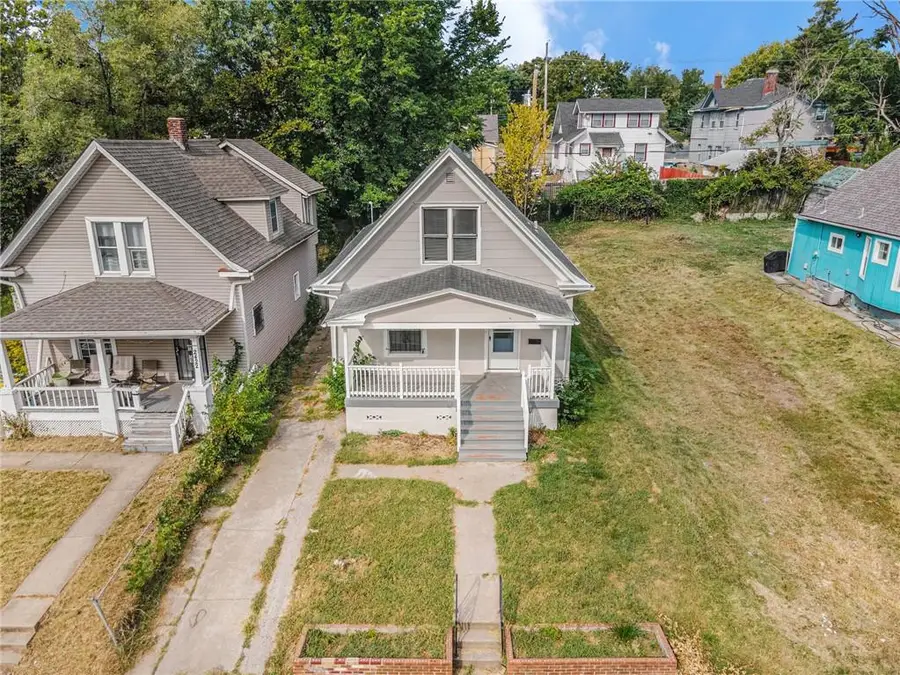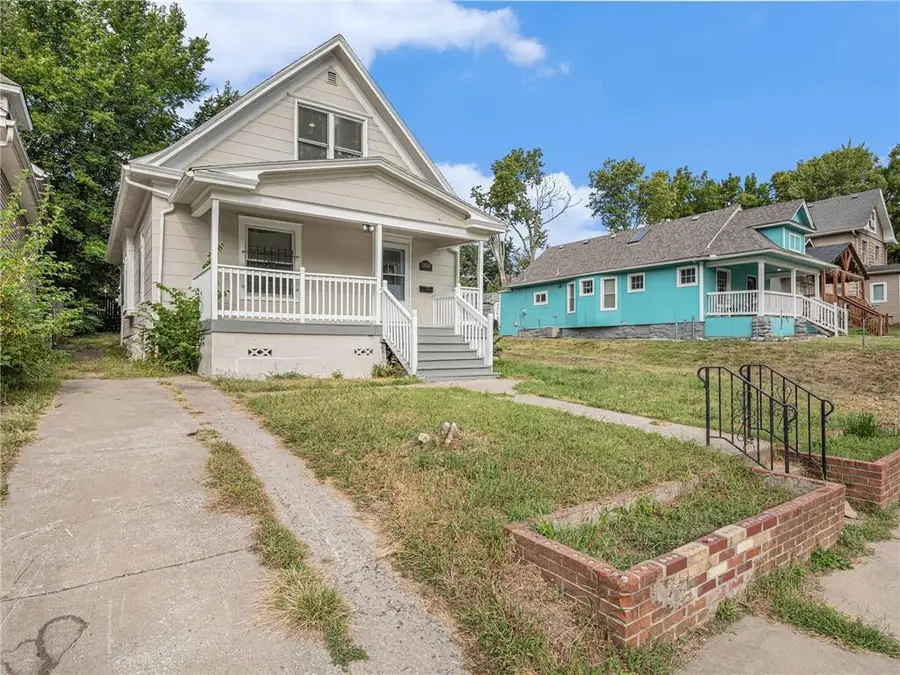2420 Spruce Avenue, Kansas City, MO 64127
Local realty services provided by:ERA McClain Brothers



2420 Spruce Avenue,Kansas City, MO 64127
$159,999
- 4 Beds
- 2 Baths
- 1,579 sq. ft.
- Single family
- Active
Upcoming open houses
- Fri, Aug 1502:00 pm - 04:00 pm
Listed by:eric craig team
Office:reecenichols-kcn
MLS#:2556795
Source:MOKS_HL
Price summary
- Price:$159,999
- Price per sq. ft.:$101.33
About this home
Situated in South Kansas City, this charming home is move-in ready and waiting to welcome you! This beautifully
renovated bungalow offers an open and elongated floor plan, featuring stylish vinyl plank flooring throughout the main
level. The spacious kitchen is a standout, complete with stone countertops, stainless steel appliances, and plenty of room
for meal prep and entertaining. Both the front and back entries include convenient drop zones for easy organization. The
main floor hosts the primary and secondary bedrooms, each offering ample space and walk-in closets. Upstairs, a lofted
area provides an ideal spot for additional living or recreational space, perfect for kids or guests. You'll also find two more
bedrooms and a second full bathroom on this level. A full, unfinished stone basement provides ample storage.
Contact an agent
Home facts
- Year built:1909
- Listing Id #:2556795
- Added:58 day(s) ago
- Updated:August 13, 2025 at 09:40 PM
Rooms and interior
- Bedrooms:4
- Total bathrooms:2
- Full bathrooms:2
- Living area:1,579 sq. ft.
Heating and cooling
- Cooling:Electric
Structure and exterior
- Roof:Composition
- Year built:1909
- Building area:1,579 sq. ft.
Schools
- High school:East
- Middle school:Central
- Elementary school:Phillis Wheatley
Utilities
- Water:City/Public
- Sewer:Public Sewer
Finances and disclosures
- Price:$159,999
- Price per sq. ft.:$101.33
New listings near 2420 Spruce Avenue
- New
 $250,000Active4 beds 2 baths1,294 sq. ft.
$250,000Active4 beds 2 baths1,294 sq. ft.5116 Tracy Avenue, Kansas City, MO 64110
MLS# 2568765Listed by: REECENICHOLS - LEES SUMMIT - New
 $215,000Active3 beds 2 baths1,618 sq. ft.
$215,000Active3 beds 2 baths1,618 sq. ft.5716 Virginia Avenue, Kansas City, MO 64110
MLS# 2568982Listed by: KEY REALTY GROUP LLC - New
 $365,000Active5 beds 3 baths4,160 sq. ft.
$365,000Active5 beds 3 baths4,160 sq. ft.13004 E 57th Terrace, Kansas City, MO 64133
MLS# 2569036Listed by: REECENICHOLS - LEES SUMMIT - New
 $310,000Active4 beds 2 baths1,947 sq. ft.
$310,000Active4 beds 2 baths1,947 sq. ft.9905 68th Terrace, Kansas City, MO 64152
MLS# 2569022Listed by: LISTWITHFREEDOM.COM INC - New
 $425,000Active3 beds 2 baths1,342 sq. ft.
$425,000Active3 beds 2 baths1,342 sq. ft.6733 Locust Street, Kansas City, MO 64131
MLS# 2568981Listed by: WEICHERT, REALTORS WELCH & COM - Open Sat, 1 to 3pm
 $400,000Active4 beds 4 baths2,824 sq. ft.
$400,000Active4 beds 4 baths2,824 sq. ft.6501 Proctor Avenue, Kansas City, MO 64133
MLS# 2566520Listed by: REALTY EXECUTIVES - New
 $215,000Active3 beds 1 baths1,400 sq. ft.
$215,000Active3 beds 1 baths1,400 sq. ft.18 W 79th Terrace, Kansas City, MO 64114
MLS# 2567314Listed by: ROYAL OAKS REALTY - New
 $253,000Active3 beds 3 baths2,095 sq. ft.
$253,000Active3 beds 3 baths2,095 sq. ft.521 NE 90th Terrace, Kansas City, MO 64155
MLS# 2568092Listed by: KELLER WILLIAMS KC NORTH - New
 $279,950Active1 beds 1 baths849 sq. ft.
$279,950Active1 beds 1 baths849 sq. ft.1535 Walnut Street #406, Kansas City, MO 64108
MLS# 2567516Listed by: REECENICHOLS - COUNTRY CLUB PLAZA  $400,000Active3 beds 2 baths1,956 sq. ft.
$400,000Active3 beds 2 baths1,956 sq. ft.7739 Ward Parkway Plaza, Kansas City, MO 64114
MLS# 2558083Listed by: KELLER WILLIAMS KC NORTH
