2510 Grand Boulevard #2502-03, Kansas City, MO 64108
Local realty services provided by:ERA McClain Brothers
2510 Grand Boulevard #2502-03,Kansas City, MO 64108
- 2 Beds
- 3 Baths
- - sq. ft.
- Condominium
- Sold
Listed by: robb murry
Office: chartwell realty llc.
MLS#:2559402
Source:MOKS_HL
Sorry, we are unable to map this address
Price summary
- Price:
- Monthly HOA dues:$2,338
About this home
Iconic Sky-High Residence with Panoramic Views & Custom Finishes. Perched on the 25th floor of one of Kansas City’s most iconic full-service buildings, this expansive residence—formed by seamlessly combining two units—has been completely reimagined from the walls in. The building itself is architecturally significant, designed by The Architects Collaborative, co-founded by Walter Gropius.
Inside, the layout offers both scale and flexibility. Two adjoining living rooms and a large open dining area are ideal for entertaining and displaying art. A private office with soaring views makes working from home inspiring. The primary suite features an expansive walk-in closet, offering boutique-style storage.
For art collectors, this home delivers with gallery-style sightlines, museum-quality lighting, and UV-filtering glass coatings that protect while welcoming natural light. Custom built-ins and handcrafted casegoods provide abundant, elegant storage throughout.
Outdoor space is equally impressive. One balcony frames panoramic views of Liberty Memorial, Union Station, and the Downtown skyline—perfect for coffee or cocktails. The second, south-facing balcony off the kitchen, is ideal for your gas grill, a rare amenity for downtown high-rise living.
Finishes include serpentine Italian tile floors, crown moldings, and artisan-crafted millwork.
Building amenities include an Olympic-sized saltwater pool, tennis and pickleball courts, fitness center, rooftop terrace, and a 1.5-acre private garden. A full-time doorman and 24/7 concierge provide convenience and peace of mind.
Directly connected to Crown Center, with easy access to shopping, restaurants, and entertainment. The Crossroads Arts District is a short stroll away, and the newly expanded KC Streetcar line is right outside your door.
More than a home—this is an architecturally significant, artfully designed lifestyle in the sky.
Contact an agent
Home facts
- Year built:1977
- Listing ID #:2559402
- Added:172 day(s) ago
- Updated:December 17, 2025 at 09:38 AM
Rooms and interior
- Bedrooms:2
- Total bathrooms:3
- Full bathrooms:2
- Half bathrooms:1
Heating and cooling
- Cooling:Electric
- Heating:Radiant
Structure and exterior
- Roof:Tar/Gravel
- Year built:1977
Utilities
- Water:City/Public
- Sewer:Public Sewer
Finances and disclosures
- Price:
New listings near 2510 Grand Boulevard #2502-03
- New
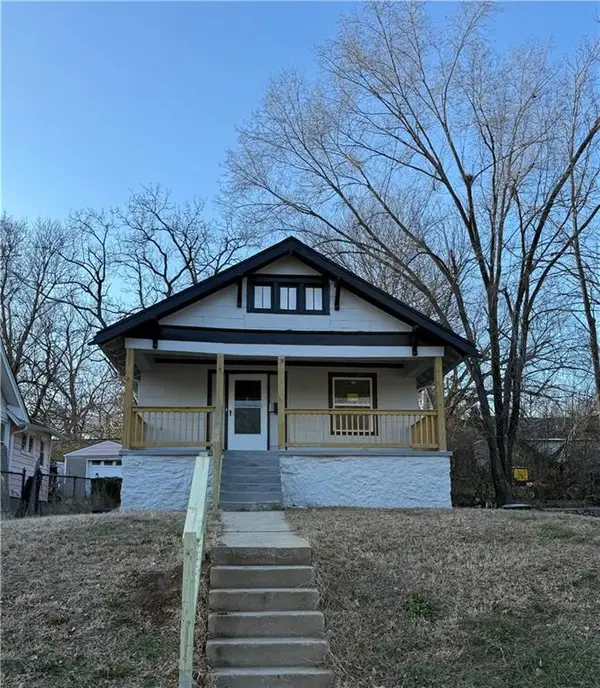 $150,000Active3 beds 1 baths836 sq. ft.
$150,000Active3 beds 1 baths836 sq. ft.5110 Bellefontaine Avenue, Kansas City, MO 64130
MLS# 2592266Listed by: EYE ON PRIZE REALTY, LLC - New
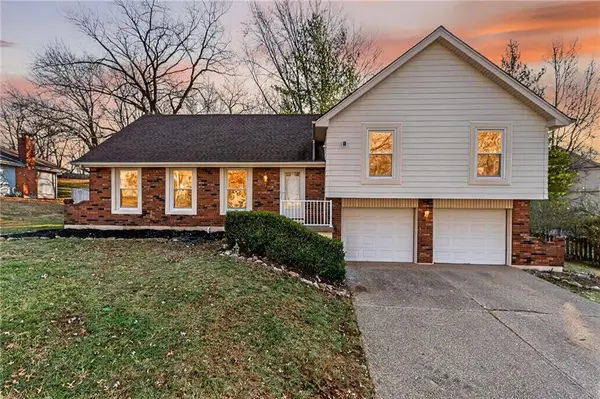 $359,000Active4 beds 3 baths2,631 sq. ft.
$359,000Active4 beds 3 baths2,631 sq. ft.7407 N Granby Avenue, Kansas City, MO 64151
MLS# 2592319Listed by: RE/MAX REVOLUTION 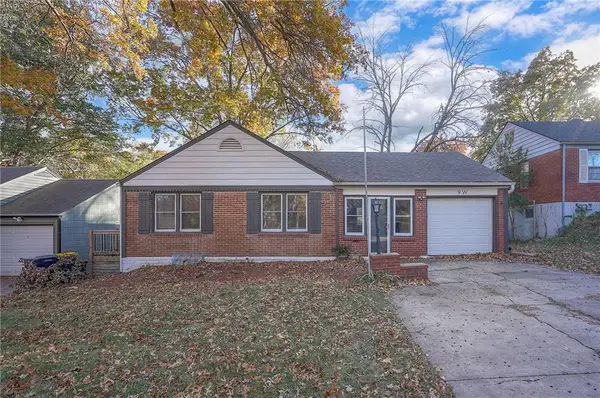 $245,000Active3 beds 2 baths1,794 sq. ft.
$245,000Active3 beds 2 baths1,794 sq. ft.9 W Pocahontas Lane, Kansas City, MO 64114
MLS# 2587099Listed by: COMPASS REALTY GROUP- New
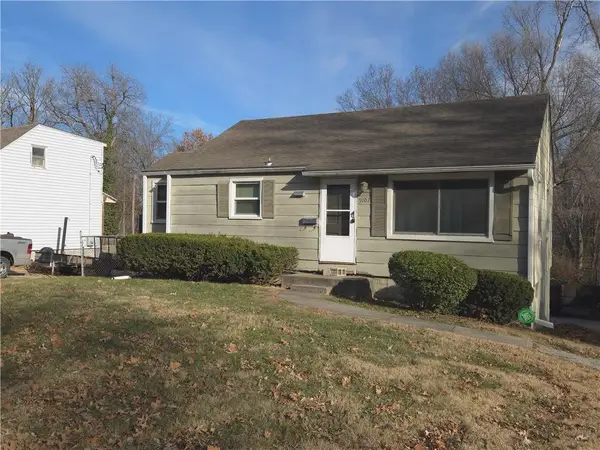 $120,000Active2 beds 1 baths780 sq. ft.
$120,000Active2 beds 1 baths780 sq. ft.9107 Charlotte Street, Kansas City, MO 64131
MLS# 2592309Listed by: CHARTWELL REALTY LLC - New
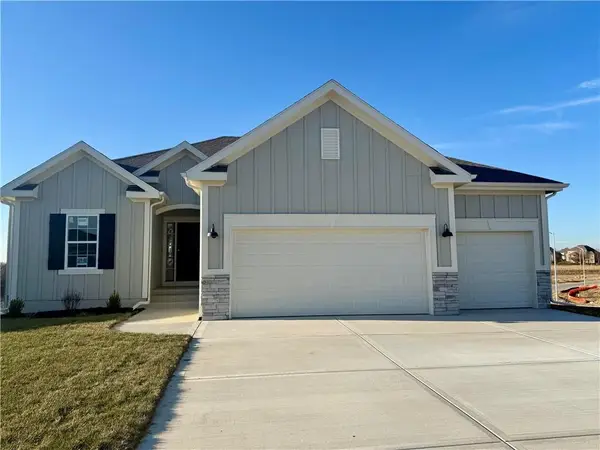 $619,900Active4 beds 3 baths2,500 sq. ft.
$619,900Active4 beds 3 baths2,500 sq. ft.9810 N Laurel Avenue, Kansas City, MO 64157
MLS# 2592356Listed by: REECENICHOLS-KCN - New
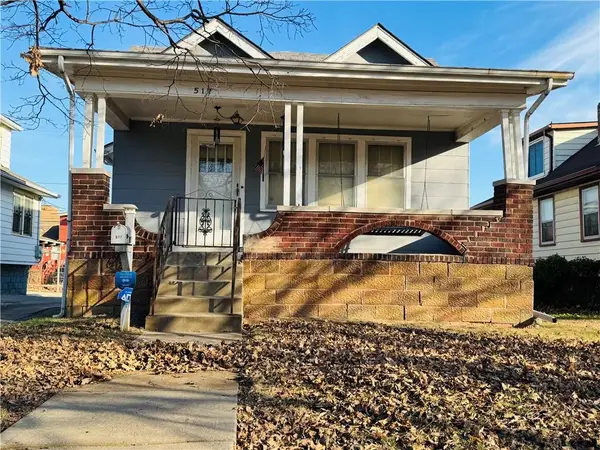 $119,900Active3 beds 1 baths1,054 sq. ft.
$119,900Active3 beds 1 baths1,054 sq. ft.517 S Lawn Avenue, Kansas City, MO 64124
MLS# 2592365Listed by: NORTHEAST REALTY COMPANY - New
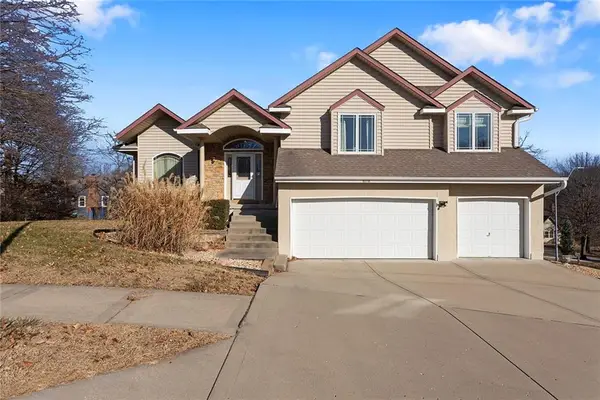 $449,000Active3 beds 2 baths2,306 sq. ft.
$449,000Active3 beds 2 baths2,306 sq. ft.6958 N Atkins Avenue, Kansas City, MO 64152
MLS# 2591938Listed by: MOTHER & SON REALTY GROUP 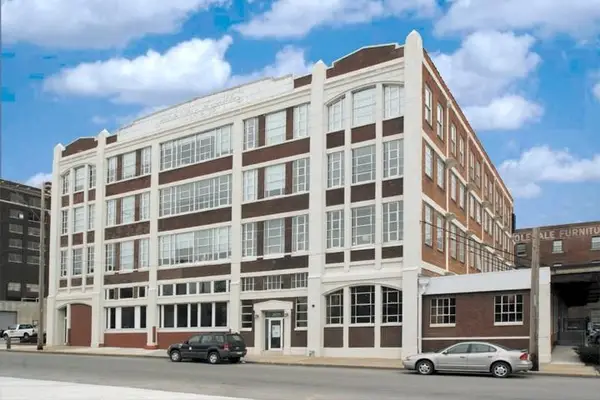 $285,000Pending1 beds 1 baths901 sq. ft.
$285,000Pending1 beds 1 baths901 sq. ft.2029 Wyandotte Avenue #411, Kansas City, MO 64108
MLS# 2548538Listed by: NLF REAL ESTATE- New
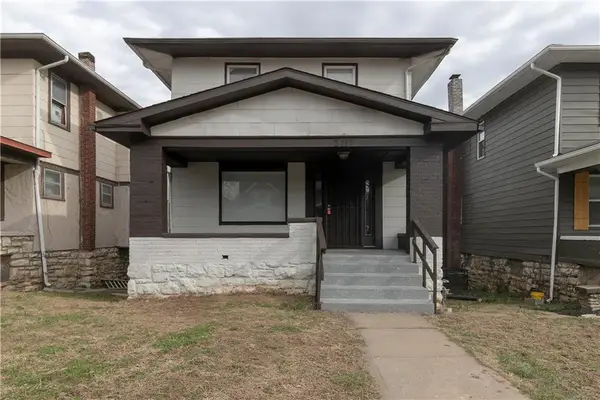 $135,000Active4 beds 2 baths1,644 sq. ft.
$135,000Active4 beds 2 baths1,644 sq. ft.3717 Indiana Avenue, Kansas City, MO 64128
MLS# 2591784Listed by: 1ST CLASS REAL ESTATE SUMMIT - New
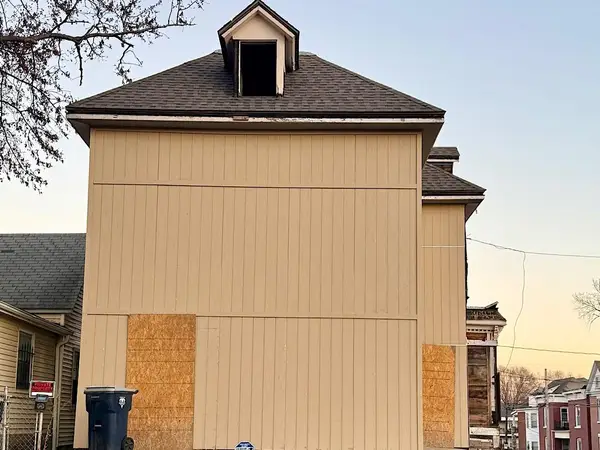 $185,000Active4 beds 2 baths1,881 sq. ft.
$185,000Active4 beds 2 baths1,881 sq. ft.309 Ord Street, Kansas City, MO 64124
MLS# 2591925Listed by: KEYS REALTY GROUP INC
