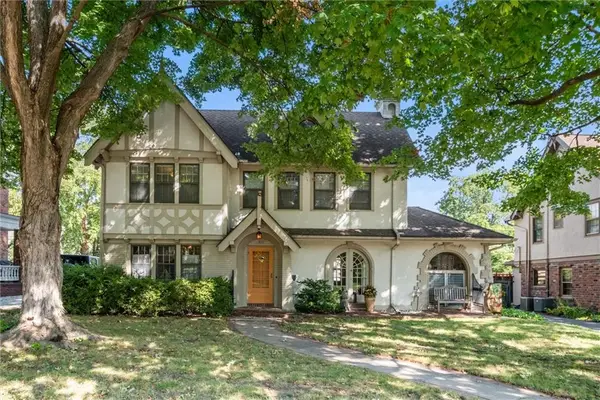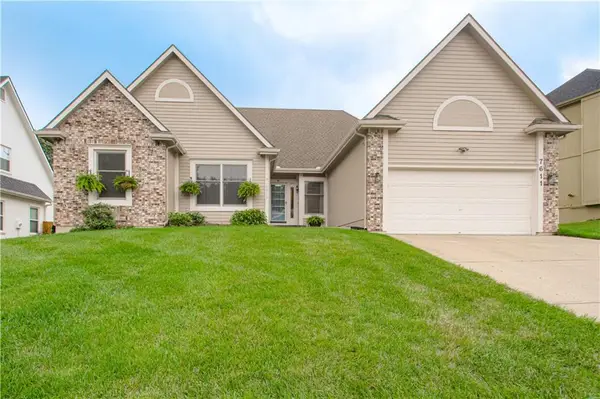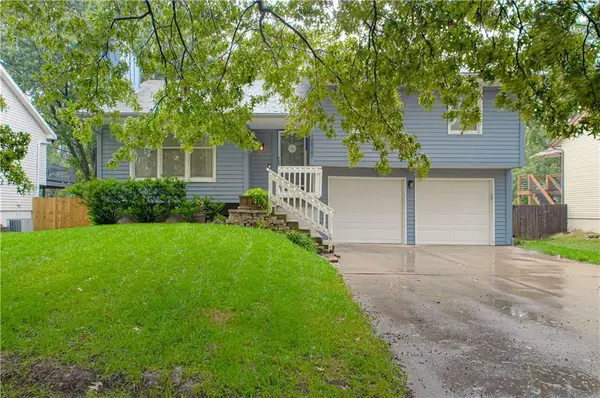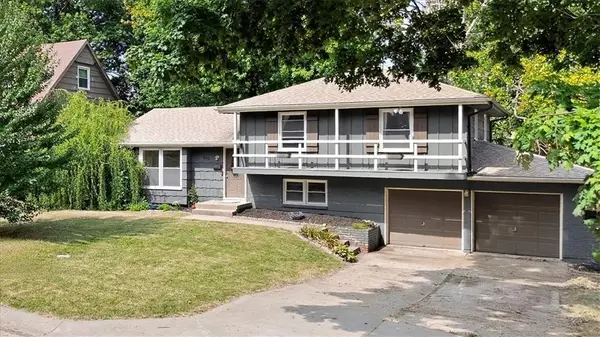2739 Garfield Avenue, Kansas City, MO 64109
Local realty services provided by:ERA High Pointe Realty
2739 Garfield Avenue,Kansas City, MO 64109
$239,900
- 4 Beds
- 2 Baths
- 2,234 sq. ft.
- Single family
- Active
Listed by:abby powers
Office:the real estate store llc.
MLS#:2533230
Source:MOKS_HL
Price summary
- Price:$239,900
- Price per sq. ft.:$107.39
About this home
Take advantage of this NEW PRICE on this historic KC home!!! Sellers are ready to pass this property on to its new owners. Fresh paint on the main floor!! Where location meets lifestyle—this updated 3-story home blends comfort, versatility, and convenience. Fresh paint and new carpet set a move-in-ready tone, while the main level offers open flow between living, dining, and a bright kitchen with white cabinetry, crown molding, and included refrigerator.
The spacious primary suite on the second floor fits a king bed and sitting area, with a spa-style bath featuring double sinks, walk-in shower, and jetted tub. Another bedroom completes the level.
The third floor offers flexible space with a full bath and large bedroom—perfect for guests, work-from-home, or your own retreat.
Out back, a new patio makes outdoor gatherings easy. Enjoy private off-street parking, updated drains, tuck-pointing, and a dry basement with plumbing for a future half bath.
Located near Spring Valley Park and close to Beacon Hill, 18th & Vine, and downtown. Let’s get your tour scheduled!
Contact an agent
Home facts
- Year built:1910
- Listing ID #:2533230
- Added:206 day(s) ago
- Updated:September 25, 2025 at 12:33 PM
Rooms and interior
- Bedrooms:4
- Total bathrooms:2
- Full bathrooms:2
- Living area:2,234 sq. ft.
Heating and cooling
- Cooling:Electric
- Heating:Natural Gas
Structure and exterior
- Roof:Composition
- Year built:1910
- Building area:2,234 sq. ft.
Schools
- High school:Central Academy of Excellence
- Middle school:Central
Utilities
- Water:City/Public
- Sewer:Public Sewer
Finances and disclosures
- Price:$239,900
- Price per sq. ft.:$107.39
New listings near 2739 Garfield Avenue
- New
 $165,000Active3 beds 2 baths1,104 sq. ft.
$165,000Active3 beds 2 baths1,104 sq. ft.10907 Grandview Road, Kansas City, MO 64137
MLS# 2577521Listed by: REAL BROKER, LLC - New
 $199,000Active3 beds 2 baths1,456 sq. ft.
$199,000Active3 beds 2 baths1,456 sq. ft.2241 E 68th Street, Kansas City, MO 64132
MLS# 2577558Listed by: USREEB REALTY PROS LLC - New
 $425,000Active4 beds 3 baths2,556 sq. ft.
$425,000Active4 beds 3 baths2,556 sq. ft.10505 NE 97th Terrace, Kansas City, MO 64157
MLS# 2576581Listed by: REECENICHOLS - LEAWOOD - New
 $274,900Active3 beds 2 baths1,528 sq. ft.
$274,900Active3 beds 2 baths1,528 sq. ft.800 NE 90th Street, Kansas City, MO 64155
MLS# 2574136Listed by: 1ST CLASS REAL ESTATE KC - New
 $185,000Active2 beds 1 baths912 sq. ft.
$185,000Active2 beds 1 baths912 sq. ft.4000 Crescent Avenue, Kansas City, MO 64133
MLS# 2577546Listed by: PREMIUM REALTY GROUP LLC - Open Fri, 3:30 to 5:30pm
 $640,000Active4 beds 4 baths2,470 sq. ft.
$640,000Active4 beds 4 baths2,470 sq. ft.428 W 68 Street, Kansas City, MO 64113
MLS# 2574540Listed by: CHARTWELL REALTY LLC - New
 $125,000Active2 beds 1 baths850 sq. ft.
$125,000Active2 beds 1 baths850 sq. ft.3803 Highland Avenue, Kansas City, MO 64109
MLS# 2577445Listed by: REECENICHOLS - EASTLAND - New
 $399,900Active3 beds 4 baths2,658 sq. ft.
$399,900Active3 beds 4 baths2,658 sq. ft.7611 NW 74th Street, Kansas City, MO 64152
MLS# 2577518Listed by: KELLER WILLIAMS KC NORTH  $315,000Active3 beds 3 baths1,626 sq. ft.
$315,000Active3 beds 3 baths1,626 sq. ft.10902 N Harrison Street, Kansas City, MO 64155
MLS# 2569342Listed by: KELLER WILLIAMS KC NORTH $240,000Active4 beds 3 baths2,034 sq. ft.
$240,000Active4 beds 3 baths2,034 sq. ft.6212 E 108th Street, Kansas City, MO 64134
MLS# 2571163Listed by: REECENICHOLS - LEES SUMMIT
