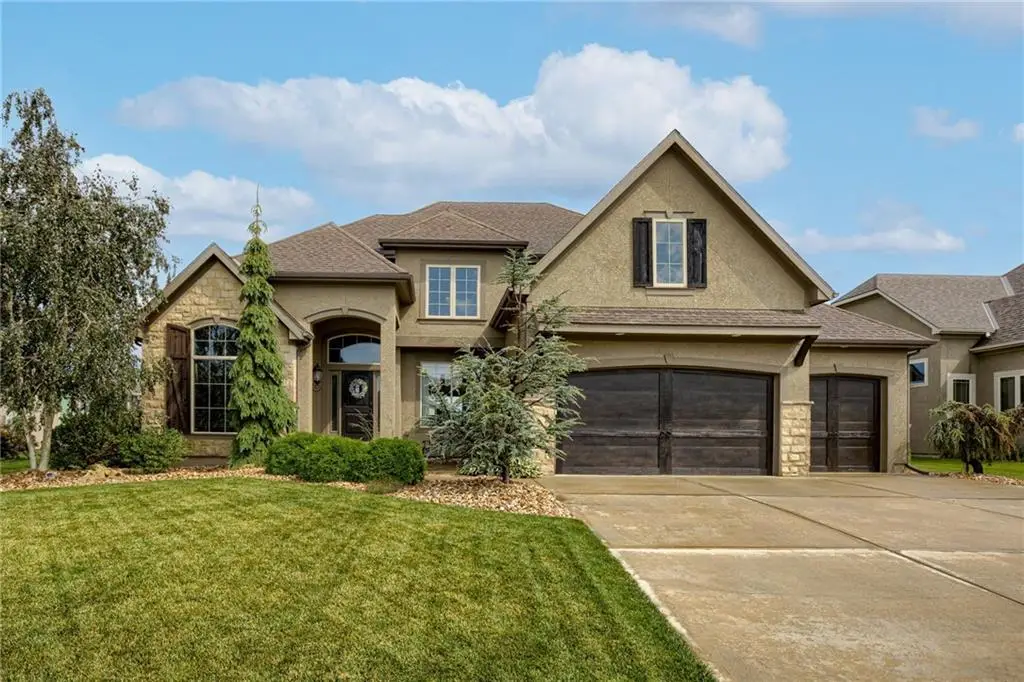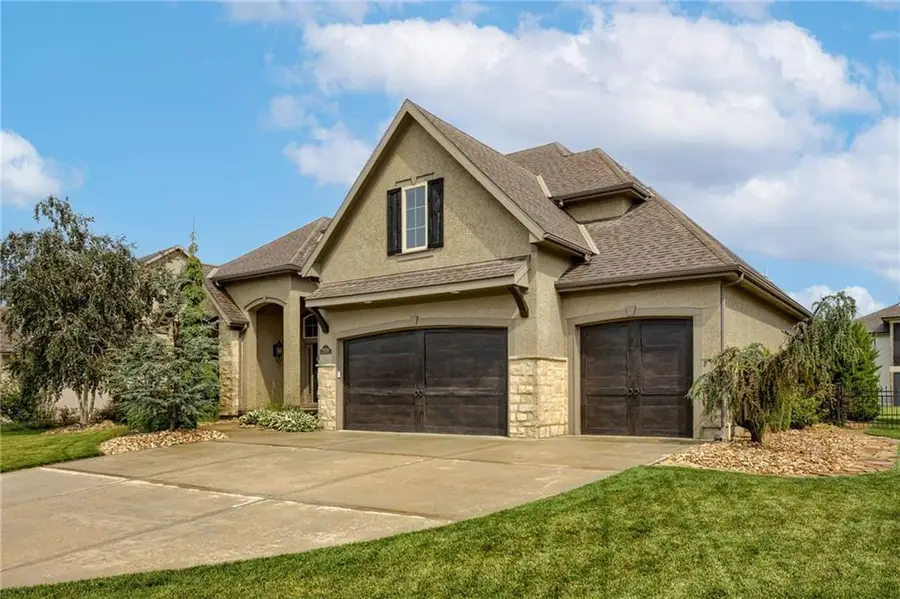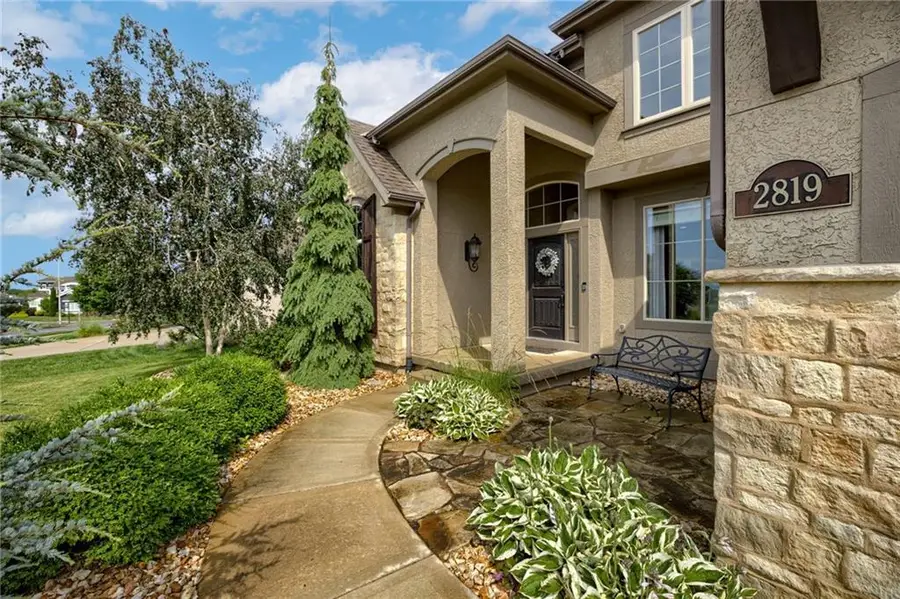2819 NE 102nd Terrace, Kansas City, MO 64155
Local realty services provided by:ERA High Pointe Realty



Listed by:explore home group
Office:keller williams kc north
MLS#:2557682
Source:MOKS_HL
Price summary
- Price:$749,900
- Price per sq. ft.:$200.19
- Monthly HOA dues:$136.67
About this home
STUNNING is an understatement for this custom 1.5 story home built by renowned Distinctive Homes! Walk in and immediately admire the tall cathedral ceiling! The stone accent wall is a focal point that adds upscale character to this home! As you make your way through this large open floor plan, look up at the beautiful wood beam ceiling! You'll fall in love with the gourmet kitchen which features large granite island, walk-in pantry, and custom cabinets with pull-outs! As you make your way upstairs, you'll be wowed by the additional loft space-- perfect play space for young children or hangout area for teens! Second floor also features 3 spacious bedrooms all with walk-in closets and adjoining bathrooms! Venture downstairs to entertain friends with your large wet bar that includes dishwasher and full size refrigerator! Enjoy family movie nights in the media/theater area--TV stays with the home! Lower level also features additional 5th bedroom and full bathroom. And before you leave, don't forget to check out the large, flat, fenced backyard and 2 patio spaces to relax and enjoy this summer! Additional upgrades in the home include motorized window treatments, gorgeous custom painted garage doors and a newer water heater! With highly ranked Staley High School just minutes away, easy access to Staley Farms Golf Club and community amenities like a swimming pool and clubhouse, you'll want to make this your home! Don't miss out!! This one won't last long!
Contact an agent
Home facts
- Year built:2013
- Listing Id #:2557682
- Added:55 day(s) ago
- Updated:July 25, 2025 at 11:40 PM
Rooms and interior
- Bedrooms:5
- Total bathrooms:5
- Full bathrooms:4
- Half bathrooms:1
- Living area:3,746 sq. ft.
Heating and cooling
- Cooling:Electric
- Heating:Natural Gas
Structure and exterior
- Roof:Composition
- Year built:2013
- Building area:3,746 sq. ft.
Schools
- High school:Staley High School
- Middle school:New Mark
- Elementary school:Bell Prairie
Utilities
- Water:City/Public
- Sewer:Public Sewer
Finances and disclosures
- Price:$749,900
- Price per sq. ft.:$200.19
New listings near 2819 NE 102nd Terrace
- New
 $150,000Active0 Acres
$150,000Active0 Acres6217 NW Roanridge Road, Kansas City, MO 64151
MLS# 2567930Listed by: CHARTWELL REALTY LLC - New
 $250,000Active4 beds 2 baths1,294 sq. ft.
$250,000Active4 beds 2 baths1,294 sq. ft.5116 Tracy Avenue, Kansas City, MO 64110
MLS# 2568765Listed by: REECENICHOLS - LEES SUMMIT - New
 $215,000Active3 beds 2 baths1,618 sq. ft.
$215,000Active3 beds 2 baths1,618 sq. ft.5716 Virginia Avenue, Kansas City, MO 64110
MLS# 2568982Listed by: KEY REALTY GROUP LLC - New
 $365,000Active5 beds 3 baths4,160 sq. ft.
$365,000Active5 beds 3 baths4,160 sq. ft.13004 E 57th Terrace, Kansas City, MO 64133
MLS# 2569036Listed by: REECENICHOLS - LEES SUMMIT - New
 $310,000Active4 beds 2 baths1,947 sq. ft.
$310,000Active4 beds 2 baths1,947 sq. ft.9905 68th Terrace, Kansas City, MO 64152
MLS# 2569022Listed by: LISTWITHFREEDOM.COM INC - New
 $425,000Active3 beds 2 baths1,342 sq. ft.
$425,000Active3 beds 2 baths1,342 sq. ft.6733 Locust Street, Kansas City, MO 64131
MLS# 2568981Listed by: WEICHERT, REALTORS WELCH & COM - Open Sat, 1 to 3pm
 $400,000Active4 beds 4 baths2,824 sq. ft.
$400,000Active4 beds 4 baths2,824 sq. ft.6501 Proctor Avenue, Kansas City, MO 64133
MLS# 2566520Listed by: REALTY EXECUTIVES - New
 $215,000Active3 beds 1 baths1,400 sq. ft.
$215,000Active3 beds 1 baths1,400 sq. ft.18 W 79th Terrace, Kansas City, MO 64114
MLS# 2567314Listed by: ROYAL OAKS REALTY - New
 $253,000Active3 beds 3 baths2,095 sq. ft.
$253,000Active3 beds 3 baths2,095 sq. ft.521 NE 90th Terrace, Kansas City, MO 64155
MLS# 2568092Listed by: KELLER WILLIAMS KC NORTH - New
 $279,950Active1 beds 1 baths849 sq. ft.
$279,950Active1 beds 1 baths849 sq. ft.1535 Walnut Street #406, Kansas City, MO 64108
MLS# 2567516Listed by: REECENICHOLS - COUNTRY CLUB PLAZA
