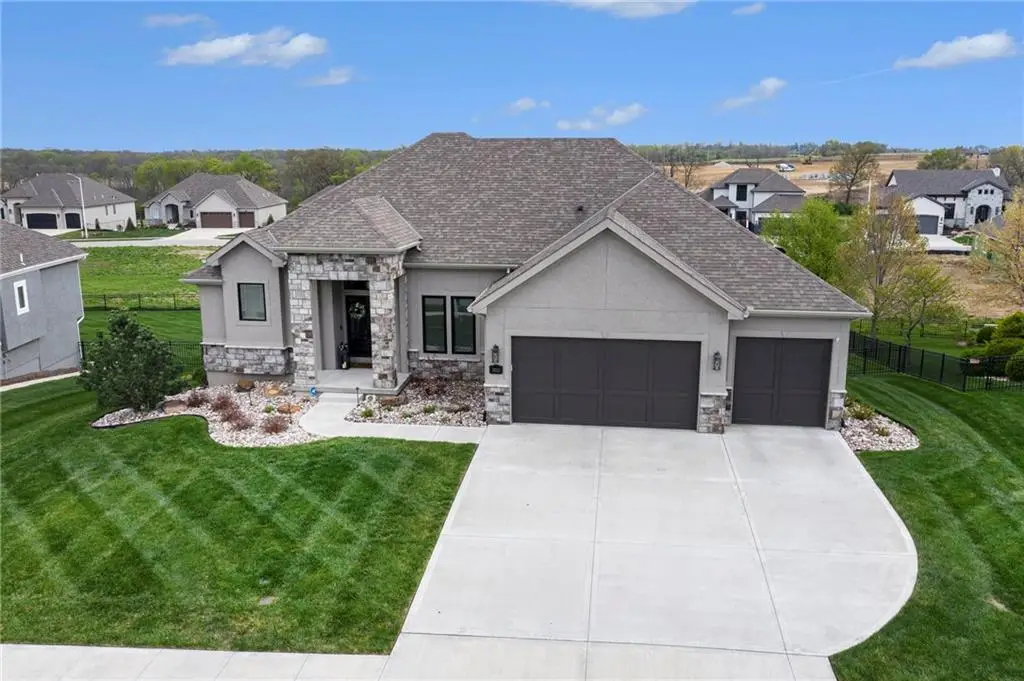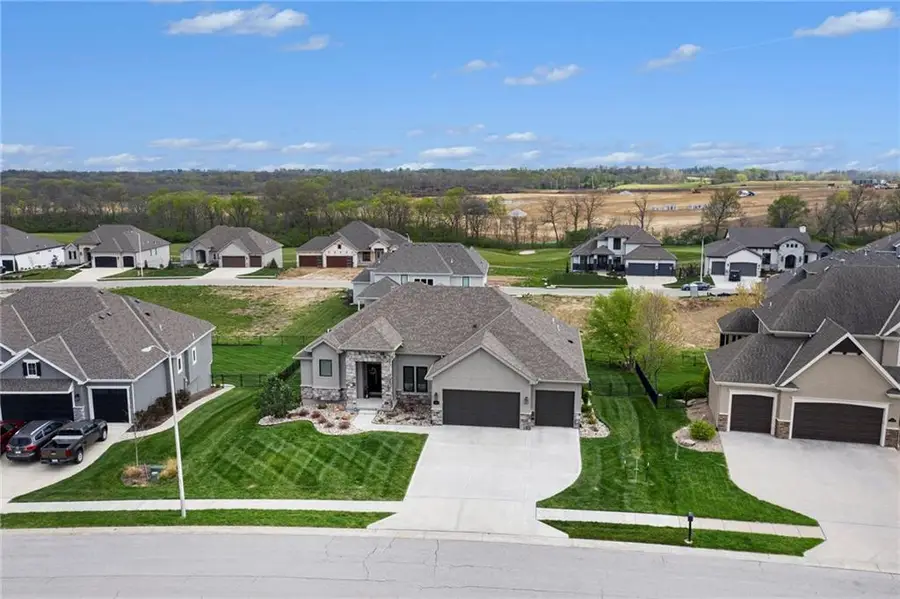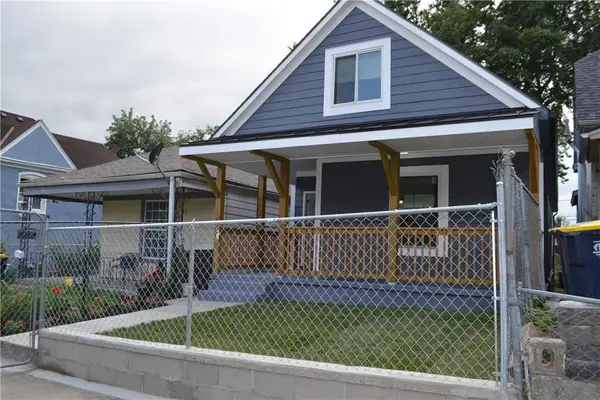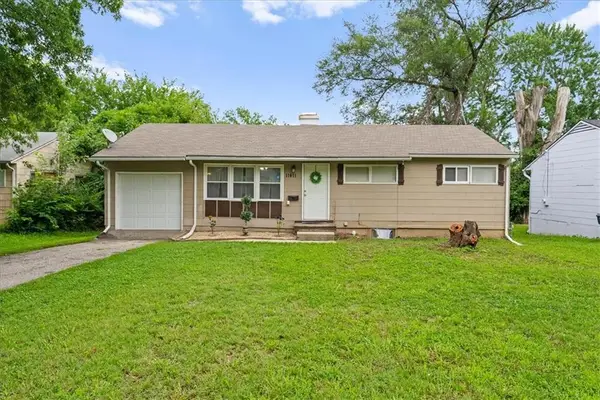3013 NE 102nd Terrace, Kansas City, MO 64155
Local realty services provided by:ERA High Pointe Realty



3013 NE 102nd Terrace,Kansas City, MO 64155
$869,000
- 4 Beds
- 4 Baths
- 3,671 sq. ft.
- Single family
- Active
Listed by:brooke miller
Office:reecenichols - country club plaza
MLS#:2543376
Source:MOKS_HL
Price summary
- Price:$869,000
- Price per sq. ft.:$236.72
- Monthly HOA dues:$136.67
About this home
Stunning custom Reverse 1.5 story located in popular Staley Farms subdivision. 4 bedrooms, 3.5 baths, just shy of 3700 square feet. This home has been meticulously cared for & no detail has been overlooked! This home was custom built by the current owners. Main floor features soaring ceilings, walls of windows, open concept, hardwood floors, screened in porch w/ fireplace, oversized laundry room, primary suite, and additional bedroom & bath. Audio system throughout the home both inside and out! Chefs' kitchen comes equipped with 6 burner gas Wolf range & hood w/ pot-filler, Ruvati 33-inch workstation sink, upgraded custom cabinets, high-end SS appliances, quartz countertops, oversized island w/ additional seating, and walk-in pantry. Coffee bar area off the kitchen comes with beverage fridge, ice maker, and additional cabinet space. Kitchen opens to dining room, living and sitting area. Do not miss the deck located off the dining room with stairs down to large lower patio and yard! Expansive living room features elegant wood beams, soaring ceilings, custom fireplace, floating shelves, and extra cabinet space. Amazing primary suite with spa like bath offers double vanity, soaker tub, walk-in shower, and custom closet. Walk-out lower is perfect for the one that likes to entertain. Full bar with fridge, ice maker, dishwasher, microwave, and sink. Huge screen & projector plus built-in surround sound. Two additional bedrooms with jack & jill bath. Do not miss the extra storage space that has own private door for outdoor equipment. Walk outside to covered patio overlooking a lavishly landscaped and fully fenced in yard. All home audio custom system that stays with the home. Oversized 3 car garage with epoxied floors, hot & cold spigots, and upgraded doors & openers. Neighborhood amenities include swimming pool, community center, playground, walking trails, and golf course. This home truly has it all. Why buy new when you can have this master piece all to your own!!
Contact an agent
Home facts
- Year built:2021
- Listing Id #:2543376
- Added:79 day(s) ago
- Updated:July 14, 2025 at 02:13 PM
Rooms and interior
- Bedrooms:4
- Total bathrooms:4
- Full bathrooms:3
- Half bathrooms:1
- Living area:3,671 sq. ft.
Heating and cooling
- Cooling:Gas
Structure and exterior
- Roof:Composition
- Year built:2021
- Building area:3,671 sq. ft.
Schools
- High school:Staley High School
- Middle school:New Mark
- Elementary school:Bell Prairie
Utilities
- Water:City/Public
- Sewer:Public Sewer
Finances and disclosures
- Price:$869,000
- Price per sq. ft.:$236.72
New listings near 3013 NE 102nd Terrace
- New
 $84,900Active2 beds 1 baths753 sq. ft.
$84,900Active2 beds 1 baths753 sq. ft.3619 Topping Avenue, Kansas City, MO 64129
MLS# 2567610Listed by: REDFIN CORPORATION - New
 $225,000Active3 beds 1 baths1,728 sq. ft.
$225,000Active3 beds 1 baths1,728 sq. ft.1801 51st Terrace, Kansas City, MO 64118
MLS# 2569112Listed by: LISTWITHFREEDOM.COM INC - New
 $169,000Active3 beds 2 baths1,320 sq. ft.
$169,000Active3 beds 2 baths1,320 sq. ft.622 Norton Avenue, Kansas City, MO 64124
MLS# 2569127Listed by: KELLER WILLIAMS REALTY PARTNERS INC.  $1,366,455Pending4 beds 5 baths3,887 sq. ft.
$1,366,455Pending4 beds 5 baths3,887 sq. ft.3019 NE 102nd Street, Kansas City, MO 64155
MLS# 2565851Listed by: KELLER WILLIAMS KC NORTH $155,000Active4 beds 1 baths1,150 sq. ft.
$155,000Active4 beds 1 baths1,150 sq. ft.11411 Sycamore Terrace, Kansas City, MO 64134
MLS# 2566737Listed by: COMPASS REALTY GROUP- New
 $245,000Active3 beds 2 baths2,180 sq. ft.
$245,000Active3 beds 2 baths2,180 sq. ft.13004 E 53rd Terrace, Kansas City, MO 64133
MLS# 2568827Listed by: 1ST CLASS REAL ESTATE KC - New
 $90,000Active0 Acres
$90,000Active0 Acres119 E 78th Terrace, Kansas City, MO 64114
MLS# 2569074Listed by: HILLS REAL ESTATE - New
 $150,000Active0 Acres
$150,000Active0 Acres6217 NW Roanridge Road, Kansas City, MO 64151
MLS# 2567930Listed by: CHARTWELL REALTY LLC - New
 $250,000Active4 beds 2 baths1,294 sq. ft.
$250,000Active4 beds 2 baths1,294 sq. ft.5116 Tracy Avenue, Kansas City, MO 64110
MLS# 2568765Listed by: REECENICHOLS - LEES SUMMIT - New
 $215,000Active3 beds 2 baths1,618 sq. ft.
$215,000Active3 beds 2 baths1,618 sq. ft.5716 Virginia Avenue, Kansas City, MO 64110
MLS# 2568982Listed by: KEY REALTY GROUP LLC

