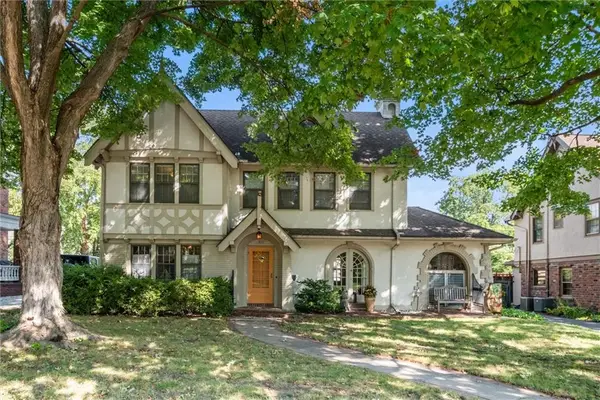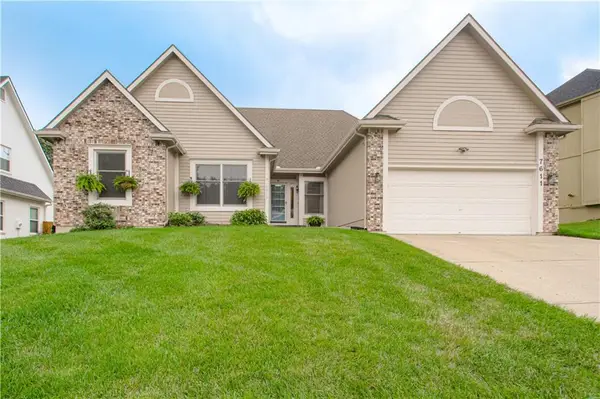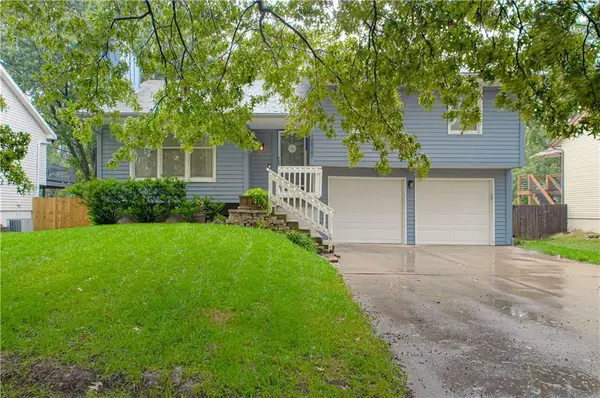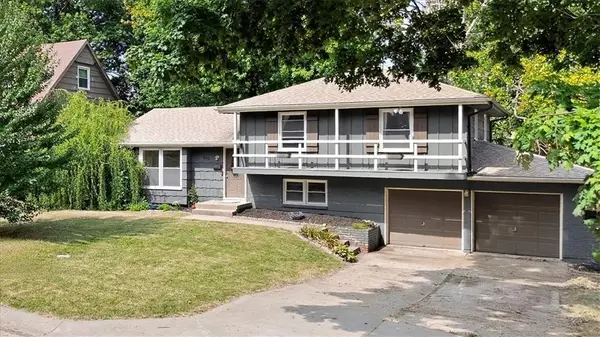302 Duke Gibson Drive, Kansas City, MO 64145
Local realty services provided by:ERA High Pointe Realty
302 Duke Gibson Drive,Kansas City, MO 64145
$575,000
- 4 Beds
- 4 Baths
- 4,757 sq. ft.
- Single family
- Pending
Listed by:beth brown
Office:seek real estate
MLS#:2565119
Source:MOKS_HL
Price summary
- Price:$575,000
- Price per sq. ft.:$120.87
- Monthly HOA dues:$6.25
About this home
Nestled on a serene cul-de-sac setting in one of Kansas City’s most desirable neighborhoods with unique homes throughout, this incredibly well-maintained two-story home offers a rare opportunity to live on a golf course lot of over an acre in size, on the 13th fairway of the pristine Blue Hills Country Club. Enjoy the expansive golf course views from the privacy of the covered patio that extends from the lower level walkout or the deck that spans the entire main level of the home, perfect for relaxing and entertaining.
This classic beauty was thoughtfully positioned to capture sweeping golf course views, tucked away far enough to avoid even the wildest out-of-bounds golf shots, all while maintaining the peaceful calm that golf course living is intended to offer.
Inside, you’ll find a spaciously designed layout with generous living areas, quality finishes and a home that is as solid as you could imagine.
Custom features make this home truly one-of-a-kind. From the floor-to-ceiling living room windows that open to create an almost seamless connection to the landscape, to the see-through fireplace that opens into the kitchen, the three walk-in closets and fireplace in the primary suite and the beautiful built-ins throughout, you just won’t find anything quite like it.
With a blend of comfort, privacy, and an unbeatable location—just minutes from shops, dining and schools, it is a true retreat with all of the conveniences of city living.
Contact an agent
Home facts
- Year built:1980
- Listing ID #:2565119
- Added:56 day(s) ago
- Updated:September 25, 2025 at 12:33 PM
Rooms and interior
- Bedrooms:4
- Total bathrooms:4
- Full bathrooms:3
- Half bathrooms:1
- Living area:4,757 sq. ft.
Heating and cooling
- Cooling:Electric
- Heating:Heat Pump, Natural Gas
Structure and exterior
- Roof:Composition
- Year built:1980
- Building area:4,757 sq. ft.
Schools
- High school:Grandview
- Middle school:Martin City
- Elementary school:Martin City
Utilities
- Water:City/Public
- Sewer:Public Sewer
Finances and disclosures
- Price:$575,000
- Price per sq. ft.:$120.87
New listings near 302 Duke Gibson Drive
- New
 $165,000Active3 beds 2 baths1,104 sq. ft.
$165,000Active3 beds 2 baths1,104 sq. ft.10907 Grandview Road, Kansas City, MO 64137
MLS# 2577521Listed by: REAL BROKER, LLC - New
 $199,000Active3 beds 2 baths1,456 sq. ft.
$199,000Active3 beds 2 baths1,456 sq. ft.2241 E 68th Street, Kansas City, MO 64132
MLS# 2577558Listed by: USREEB REALTY PROS LLC - New
 $425,000Active4 beds 3 baths2,556 sq. ft.
$425,000Active4 beds 3 baths2,556 sq. ft.10505 NE 97th Terrace, Kansas City, MO 64157
MLS# 2576581Listed by: REECENICHOLS - LEAWOOD - New
 $274,900Active3 beds 2 baths1,528 sq. ft.
$274,900Active3 beds 2 baths1,528 sq. ft.800 NE 90th Street, Kansas City, MO 64155
MLS# 2574136Listed by: 1ST CLASS REAL ESTATE KC - New
 $185,000Active2 beds 1 baths912 sq. ft.
$185,000Active2 beds 1 baths912 sq. ft.4000 Crescent Avenue, Kansas City, MO 64133
MLS# 2577546Listed by: PREMIUM REALTY GROUP LLC - Open Fri, 3:30 to 5:30pm
 $640,000Active4 beds 4 baths2,470 sq. ft.
$640,000Active4 beds 4 baths2,470 sq. ft.428 W 68 Street, Kansas City, MO 64113
MLS# 2574540Listed by: CHARTWELL REALTY LLC - New
 $125,000Active2 beds 1 baths850 sq. ft.
$125,000Active2 beds 1 baths850 sq. ft.3803 Highland Avenue, Kansas City, MO 64109
MLS# 2577445Listed by: REECENICHOLS - EASTLAND - New
 $399,900Active3 beds 4 baths2,658 sq. ft.
$399,900Active3 beds 4 baths2,658 sq. ft.7611 NW 74th Street, Kansas City, MO 64152
MLS# 2577518Listed by: KELLER WILLIAMS KC NORTH  $315,000Active3 beds 3 baths1,626 sq. ft.
$315,000Active3 beds 3 baths1,626 sq. ft.10902 N Harrison Street, Kansas City, MO 64155
MLS# 2569342Listed by: KELLER WILLIAMS KC NORTH $240,000Active4 beds 3 baths2,034 sq. ft.
$240,000Active4 beds 3 baths2,034 sq. ft.6212 E 108th Street, Kansas City, MO 64134
MLS# 2571163Listed by: REECENICHOLS - LEES SUMMIT
