- ERA
- Missouri
- Kansas City
- 306 W 7th Street #201
306 W 7th Street #201, Kansas City, MO 64105
Local realty services provided by:ERA High Pointe Realty
Listed by: darnell blacklock, rob ellerman team
Office: reecenichols-kcn
MLS#:2570337
Source:Bay East, CCAR, bridgeMLS
Price summary
- Price:$325,000
- Price per sq. ft.:$196.14
- Monthly HOA dues:$573
About this home
Ready to live in a boutique condo building in the historic Garment District of KCMO? Soho West Condominiums include 21 units with secured private parking. Each unit's floor plan is unique. The professional photos are amazing of Unit 201. Sellers have made some great upgrades, including opening up the main living area for one big open LOFT space. 2'x4' beautiful porcelain floor tiles installed throughout the main living area, great lighting fixtures, and a beautiful artist mural featuring Kansas City favorite points of interest on the entry wall. The loft space can be used in so many different ways, including a gaming area, dining area, multiple conversation areas. Imagine hosting a small group of friends as well as larger parties & gatherings! The front entry to the building was recently renovated by the Association, as well as some windows and the roof! The building has a secured entrance, and the loft itself also has a keypad door lock entry. You can go just a block or so and take the streetcar to the areas of Kansas City you want to explore, including Union Station, Power and Light District, TMobile Center and more! Living in the Garment District you can enjoy coffee shops, restaurants, theaters, working out, City Market: all within a few blocks. This loft looks amazing and has so many great features: all appliances stay, white subway backsplash in the kitchen, custom motorized window blinds, NEST thermostat, built in shelves and since the seller is downsizing, artwork and furniture are also negotiable! The condo association provides assurance on their balance sheet. Association dues of $573 are paid monthly. There is a move in fee of $550 to be paid at closing as well as a $100 transfer fee.
Contact an agent
Home facts
- Year built:1984
- Listing ID #:2570337
- Added:173 day(s) ago
- Updated:February 11, 2026 at 08:51 AM
Rooms and interior
- Bedrooms:1
- Total bathrooms:1
- Full bathrooms:1
- Living area:1,657 sq. ft.
Heating and cooling
- Cooling:Electric
Structure and exterior
- Year built:1984
- Building area:1,657 sq. ft.
Utilities
- Water:City/Public
- Sewer:Public Sewer
Finances and disclosures
- Price:$325,000
- Price per sq. ft.:$196.14
New listings near 306 W 7th Street #201
 $225,000Pending3 beds 3 baths3,066 sq. ft.
$225,000Pending3 beds 3 baths3,066 sq. ft.4641 NE Gladstone Avenue, Kansas City, MO 64117
MLS# 2597379Listed by: UNITED REAL ESTATE KANSAS CITY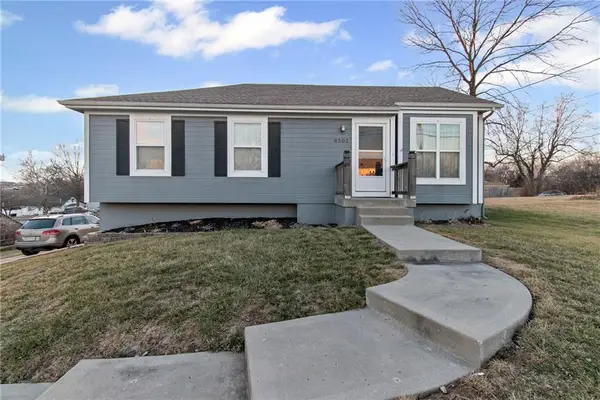 $325,000Active3 beds 2 baths1,528 sq. ft.
$325,000Active3 beds 2 baths1,528 sq. ft.8202 NE Antioch Road, Kansas City, MO 64119
MLS# 2575122Listed by: KELLER WILLIAMS KC NORTH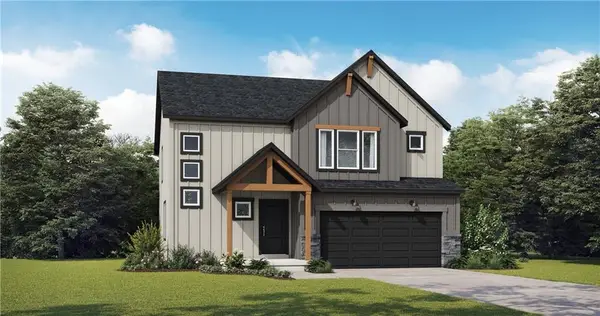 $462,174Pending4 beds 3 baths2,251 sq. ft.
$462,174Pending4 beds 3 baths2,251 sq. ft.11136 N Crescent Court, Kansas City, MO 64157
MLS# 2601302Listed by: PLATINUM REALTY LLC- New
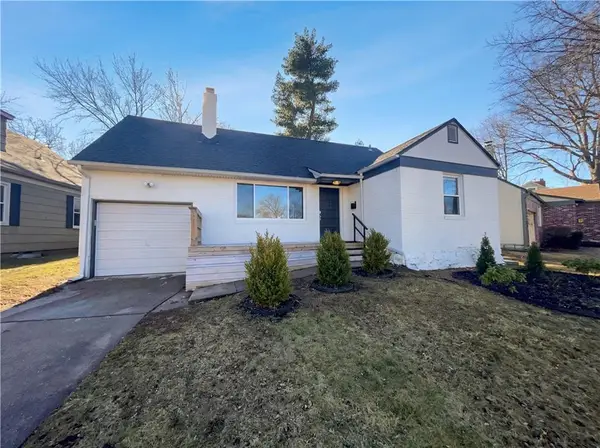 $333,000Active3 beds 2 baths1,133 sq. ft.
$333,000Active3 beds 2 baths1,133 sq. ft.715 E 72nd Terrace, Kansas City, MO 64131
MLS# 2601229Listed by: OPENDOOR BROKERAGE LLC  $288,000Active1 beds 2 baths1,251 sq. ft.
$288,000Active1 beds 2 baths1,251 sq. ft.609 Central Street #1108, Kansas City, MO 64105
MLS# 2596783Listed by: REECENICHOLS -THE VILLAGE- New
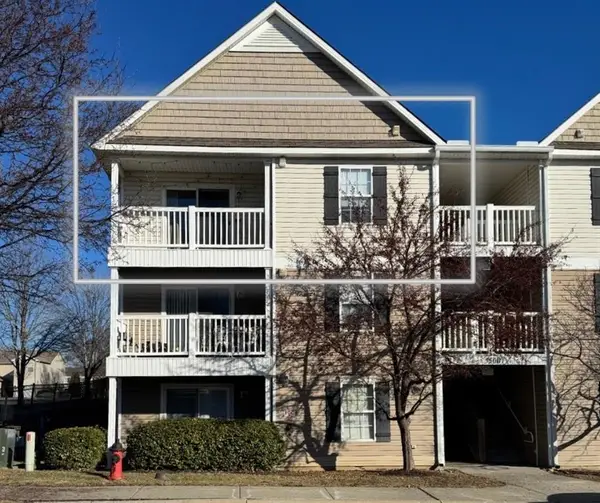 $178,000Active2 beds 2 baths970 sq. ft.
$178,000Active2 beds 2 baths970 sq. ft.5500 NE 80th Terrace #3A, Kansas City, MO 64119
MLS# 2600589Listed by: KELLER WILLIAMS KC NORTH - New
 $570,000Active4 beds 5 baths3,630 sq. ft.
$570,000Active4 beds 5 baths3,630 sq. ft.9407 N Laurel Avenue, Kansas City, MO 64157
MLS# 2601198Listed by: KELLER WILLIAMS KC NORTH - New
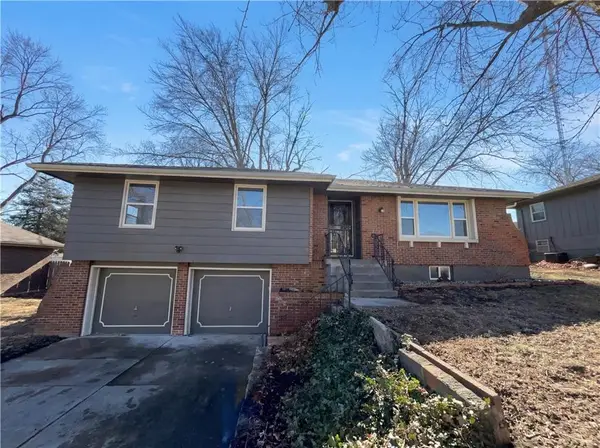 $241,000Active3 beds 3 baths1,788 sq. ft.
$241,000Active3 beds 3 baths1,788 sq. ft.6507 E 55th Terrace, Kansas City, MO 64129
MLS# 2601204Listed by: OPENDOOR BROKERAGE LLC 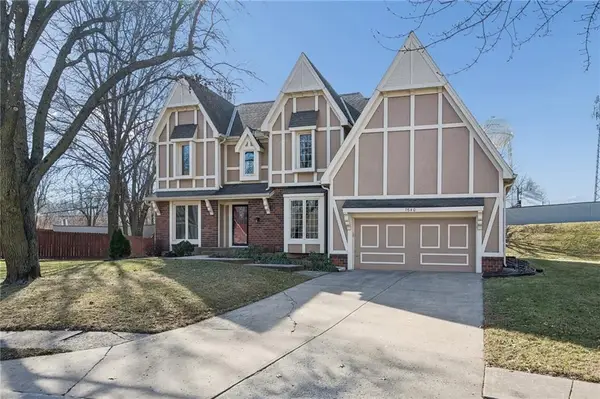 $395,000Pending4 beds 3 baths2,658 sq. ft.
$395,000Pending4 beds 3 baths2,658 sq. ft.7640 N Lucerne Court, Kansas City, MO 64151
MLS# 2600927Listed by: KELLER WILLIAMS KC NORTH- Open Sat, 1 to 3pm
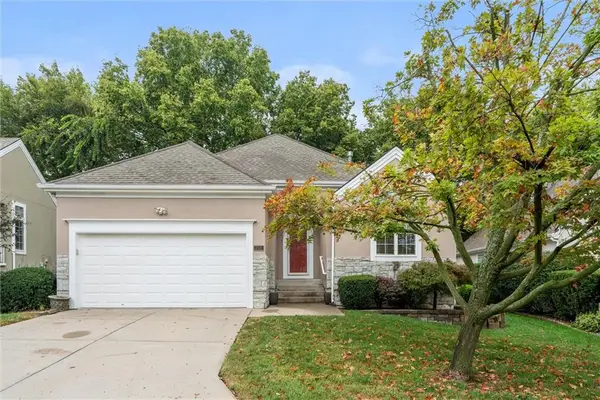 $460,000Active3 beds 3 baths2,618 sq. ft.
$460,000Active3 beds 3 baths2,618 sq. ft.708 W 131st Place, Kansas City, MO 64145
MLS# 2577305Listed by: REAL BROKER, LLC

