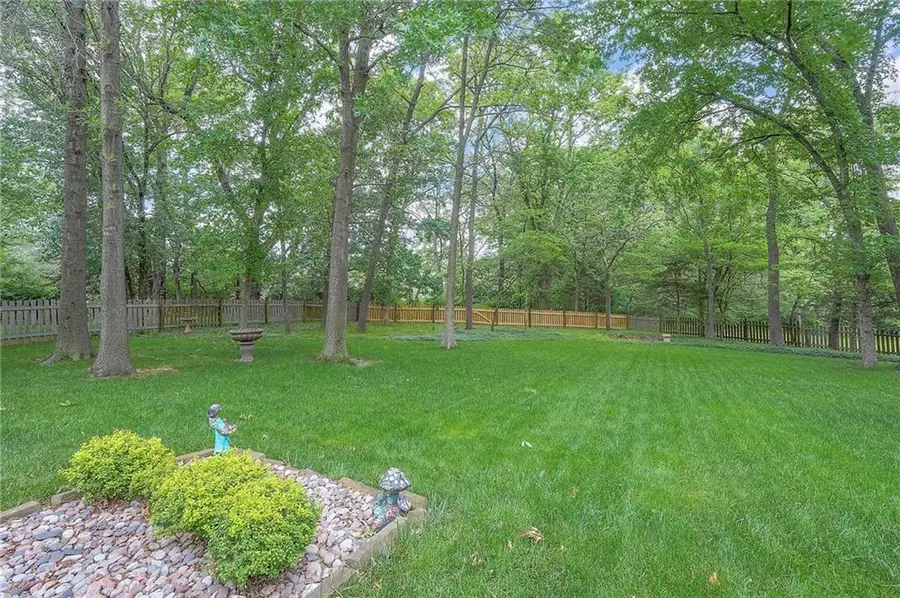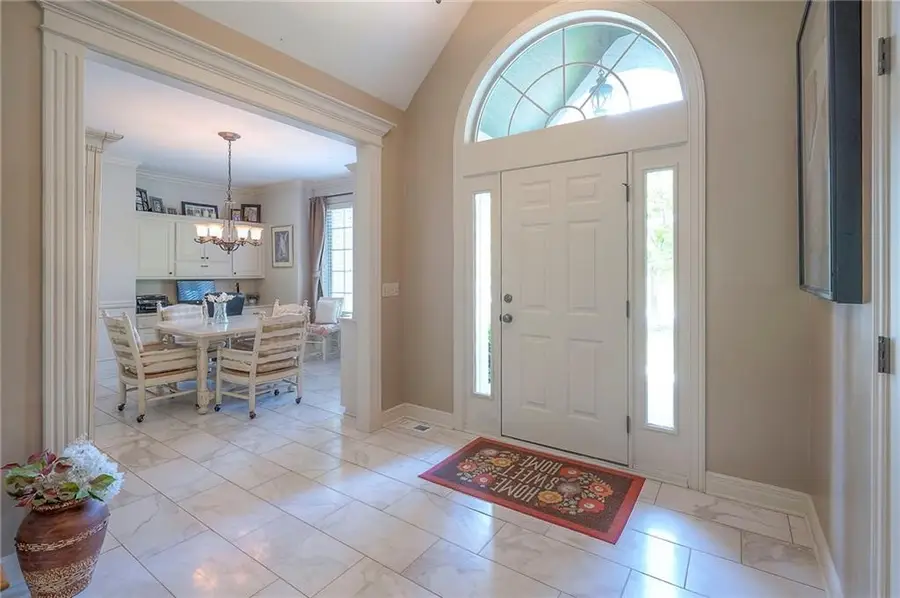309 E 126th Street, Kansas City, MO 64145
Local realty services provided by:ERA High Pointe Realty



309 E 126th Street,Kansas City, MO 64145
$699,950
- 5 Beds
- 5 Baths
- 3,976 sq. ft.
- Single family
- Pending
Listed by:tradition home group
Office:compass realty group
MLS#:2553528
Source:MOKS_HL
Price summary
- Price:$699,950
- Price per sq. ft.:$176.04
- Monthly HOA dues:$25
About this home
This home greets you with soaring vaulted ceilings and a stunning wall of windows that flood the space with natural light. The kitchen is a showstopper with beautiful quartz countertops, matching backsplash, under-cabinet outlets, mood lighting, and subtle above-cabinet illumination. The massive granite center island anchors the space, and hardwood floors add warmth making it perfect for gathering and entertaining. The luxurious main floor Master Suite is a private retreat, offering a see-through fireplace, oversized walk-in closet, and direct access to private deck with customized portal door leading down to the hot tub—ideal for quiet mornings or relaxing evenings. Upstairs, you'll find three spacious bedrooms, each with its own walk-in closet. The finished lower level is built for entertaining with a full second kitchen and walk-out access to the expansive, fully fenced backyard. Enjoy the park-like setting from the patio, or either of the two decks both equipped with under-decking to enjoy in all seasons. The backyard backs to open acreage and horse stables, offering peaceful views and privacy framed by mature trees. Additional features include an 8x8 storm shelter located under the front porch, providing safety and peace of mind. This home truly blends thoughtful design, high-end finishes, and a tranquil setting—creating the perfect place to call home.
Contact an agent
Home facts
- Year built:2006
- Listing Id #:2553528
- Added:70 day(s) ago
- Updated:July 26, 2025 at 08:42 PM
Rooms and interior
- Bedrooms:5
- Total bathrooms:5
- Full bathrooms:4
- Half bathrooms:1
- Living area:3,976 sq. ft.
Heating and cooling
- Cooling:Attic Fan, Electric
- Heating:Natural Gas
Structure and exterior
- Roof:Composition
- Year built:2006
- Building area:3,976 sq. ft.
Schools
- High school:Grandview
- Middle school:Martin City
- Elementary school:Martin City
Utilities
- Water:City/Public
- Sewer:Public Sewer
Finances and disclosures
- Price:$699,950
- Price per sq. ft.:$176.04
New listings near 309 E 126th Street
- New
 $365,000Active5 beds 3 baths4,160 sq. ft.
$365,000Active5 beds 3 baths4,160 sq. ft.13004 E 57th Terrace, Kansas City, MO 64133
MLS# 2569036Listed by: REECENICHOLS - LEES SUMMIT - New
 $310,000Active4 beds 2 baths1,947 sq. ft.
$310,000Active4 beds 2 baths1,947 sq. ft.9905 68th Terrace, Kansas City, MO 64152
MLS# 2569022Listed by: LISTWITHFREEDOM.COM INC - New
 $425,000Active3 beds 2 baths1,342 sq. ft.
$425,000Active3 beds 2 baths1,342 sq. ft.6733 Locust Street, Kansas City, MO 64131
MLS# 2568981Listed by: WEICHERT, REALTORS WELCH & COM - Open Sat, 1 to 3pm
 $400,000Active4 beds 4 baths2,824 sq. ft.
$400,000Active4 beds 4 baths2,824 sq. ft.6501 Proctor Avenue, Kansas City, MO 64133
MLS# 2566520Listed by: REALTY EXECUTIVES - New
 $215,000Active3 beds 1 baths1,400 sq. ft.
$215,000Active3 beds 1 baths1,400 sq. ft.18 W 79th Terrace, Kansas City, MO 64114
MLS# 2567314Listed by: ROYAL OAKS REALTY - New
 $253,000Active3 beds 3 baths2,095 sq. ft.
$253,000Active3 beds 3 baths2,095 sq. ft.521 NE 90th Terrace, Kansas City, MO 64155
MLS# 2568092Listed by: KELLER WILLIAMS KC NORTH - New
 $279,950Active1 beds 1 baths849 sq. ft.
$279,950Active1 beds 1 baths849 sq. ft.1535 Walnut Street #406, Kansas City, MO 64108
MLS# 2567516Listed by: REECENICHOLS - COUNTRY CLUB PLAZA  $400,000Active3 beds 2 baths1,956 sq. ft.
$400,000Active3 beds 2 baths1,956 sq. ft.7739 Ward Parkway Plaza, Kansas City, MO 64114
MLS# 2558083Listed by: KELLER WILLIAMS KC NORTH $449,000Active4 beds 3 baths1,796 sq. ft.
$449,000Active4 beds 3 baths1,796 sq. ft.1504 NW 92nd Terrace, Kansas City, MO 64155
MLS# 2562055Listed by: ICONIC REAL ESTATE GROUP, LLC- New
 $259,999Active3 beds 2 baths1,436 sq. ft.
$259,999Active3 beds 2 baths1,436 sq. ft.4900 Paseo Boulevard, Kansas City, MO 64110
MLS# 2563078Listed by: UNITED REAL ESTATE KANSAS CITY
