309 E 80th Terrace, Kansas City, MO 64114
Local realty services provided by:ERA McClain Brothers
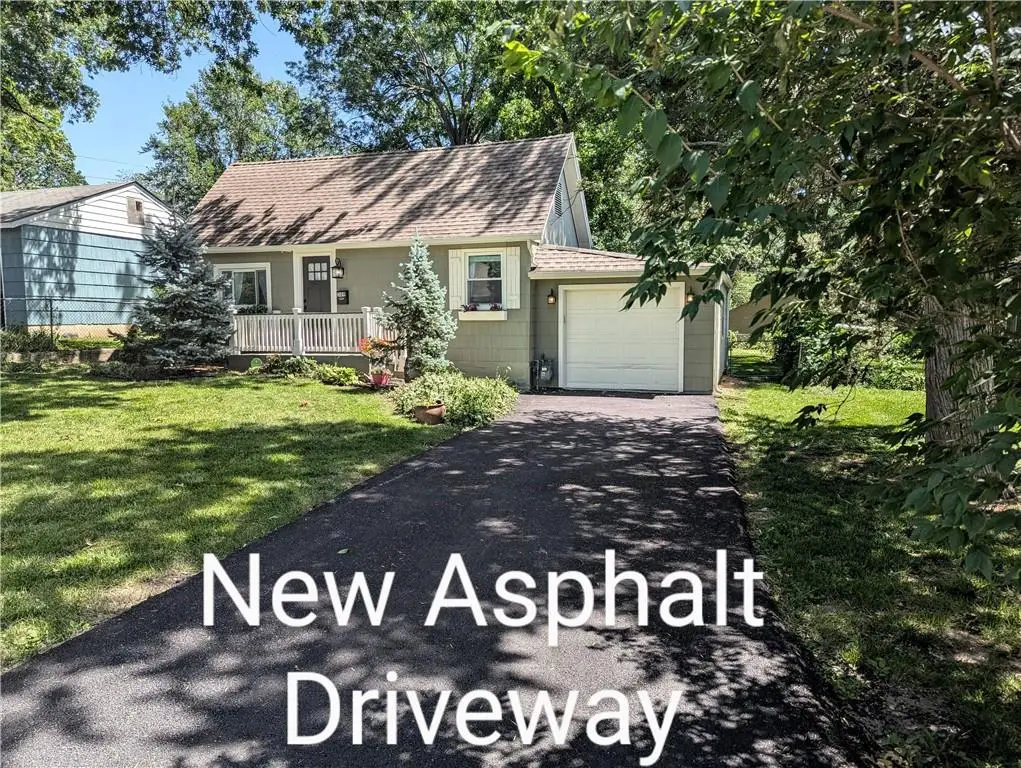


309 E 80th Terrace,Kansas City, MO 64114
$259,000
- 2 Beds
- 2 Baths
- 674 sq. ft.
- Single family
- Active
Listed by:marty siess
Office:realty executives
MLS#:2557577
Source:MOKS_HL
Price summary
- Price:$259,000
- Price per sq. ft.:$384.27
About this home
Own a Piece of Waldo's History dating back to 1915. Over the next 100 years, this home expanded multiple times on the main level & adding a basement with a french drain & a sump pump with a 1/2 Bath, that's accessible to those working outside in the garden or the shop in the attached Oversized Garage. This is not a Money Pit For the New Owner because the seller invested 90K+ in renovations! This Home has an Open floor plan & is Energy Efficient with Insulation added in walls, Subfloors, & Attic! Newer Electrical box & wiring, plugs, switches, LED lighting, Ceiling fans, water lines, drain lines, sewer lines, a newer 91% energy efficient furnace & A/C with newer ductwork, newer Roof & decking, 5" Gutters, Energy Efficient Windows! Now a Gorgeous, Spacious 2 Bed, 1.5 Bath Classic Revival Homes Designed “Dollhouse” with Gleaming Hardwood, Gourmet Kitchen w/ Granite Counters, & all appliances are top of the line Fridgidaire Gallery Stainless Steel Appliances including a Profesional Gas Range & oven with 4 Burners & a fifth burner or griddle, refrigerator, & microwave. Custom Backsplash & Customized White Cabinets Plus A Large SS Sink w/Views of Flowers! This Spacious Kitchen can Seat 6 people at the kitchen table , Plus Room for a Butcher Block Bar Island. The primary bedroom has a Closet that you just don't see in most homes in the neighborhood. The 2nd Bedroom has a Deep Closet. 1st Floor Washer/Dryer. From the kitchen you exit the home onto a covered back porch that goes onto the extended patio for relaxation or entertaining. The fenced yard is shaded with mature trees, flowers, raised beds, & shed. A Brand New Asphalt Drive w/Rolled Edges Lead to an Attached Oversized Garage with a workbench, water spigot, overhead storage, Insulated garage Door with opener, outside keypad & Remote & window access to the basement.AMAZING LOCATION! Close to Trader Joe's, Ward Parkway, Brookside, Plaza w/ Great Highway Access, Hospitals, Parks and Trails, & a Straight Shot to Plaza
Contact an agent
Home facts
- Year built:1915
- Listing Id #:2557577
- Added:40 day(s) ago
- Updated:July 14, 2025 at 02:30 PM
Rooms and interior
- Bedrooms:2
- Total bathrooms:2
- Full bathrooms:1
- Half bathrooms:1
- Living area:674 sq. ft.
Heating and cooling
- Cooling:Electric
- Heating:Natural Gas
Structure and exterior
- Roof:Composition
- Year built:1915
- Building area:674 sq. ft.
Schools
- Elementary school:Hartman Elementary
Utilities
- Water:City/Public
- Sewer:Public Sewer
Finances and disclosures
- Price:$259,000
- Price per sq. ft.:$384.27
New listings near 309 E 80th Terrace
- New
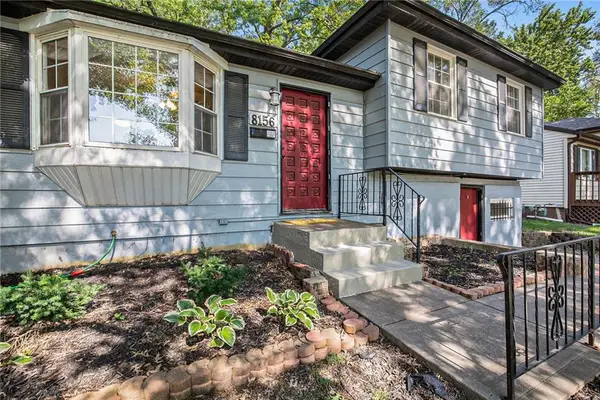 $245,000Active3 beds 2 baths1,700 sq. ft.
$245,000Active3 beds 2 baths1,700 sq. ft.8156 NE San Rafael Drive, Kansas City, MO 64119
MLS# 2565349Listed by: KELLER WILLIAMS REALTY PARTNERS INC. - New
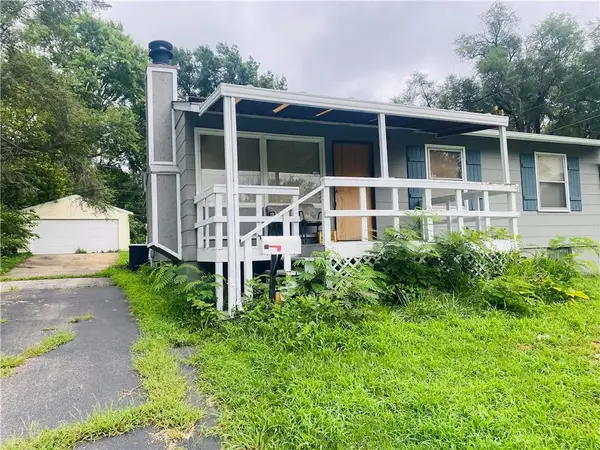 $110,000Active3 beds 2 baths1,536 sq. ft.
$110,000Active3 beds 2 baths1,536 sq. ft.5025 Manchester Avenue, Kansas City, MO 64129
MLS# 2566384Listed by: 20TH CENTURY REAL ESTATE SERV. - New
 $380,000Active3 beds 3 baths2,408 sq. ft.
$380,000Active3 beds 3 baths2,408 sq. ft.8526 N Flora Avenue, Kansas City, MO 64155
MLS# 2566164Listed by: RE/MAX HOUSE OF DREAMS 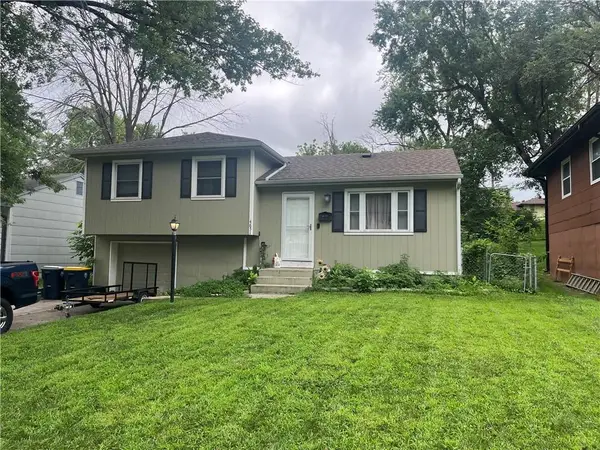 $190,000Pending3 beds 1 baths1,468 sq. ft.
$190,000Pending3 beds 1 baths1,468 sq. ft.4851 N Manchester Avenue, Kansas City, MO 64119
MLS# 2566482Listed by: REECENICHOLS-KCN- New
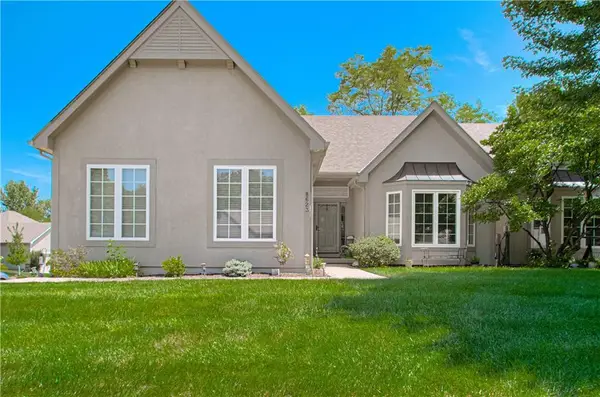 $450,000Active4 beds 3 baths2,754 sq. ft.
$450,000Active4 beds 3 baths2,754 sq. ft.8623 N Liston Avenue, Kansas City, MO 64154
MLS# 2565122Listed by: REALTY ONE GROUP ENCOMPASS-KC NORTH - New
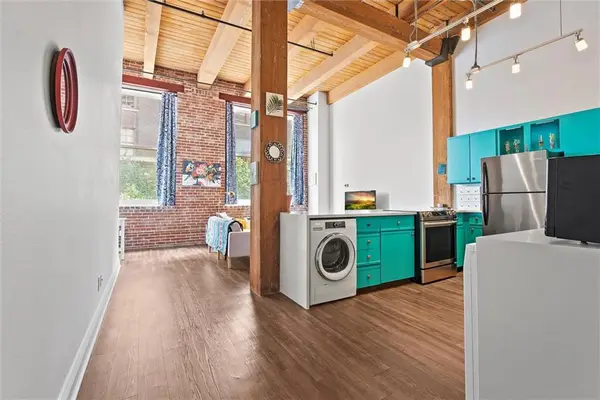 $199,900Active1 beds 1 baths793 sq. ft.
$199,900Active1 beds 1 baths793 sq. ft.308 W 8th Street #207, Kansas City, MO 64105
MLS# 2565649Listed by: REECENICHOLS - PARKVILLE - New
 $184,500Active4 beds 2 baths1,373 sq. ft.
$184,500Active4 beds 2 baths1,373 sq. ft.8629 E 96th Terrace, Kansas City, MO 64134
MLS# 2566259Listed by: REDFIN CORPORATION - New
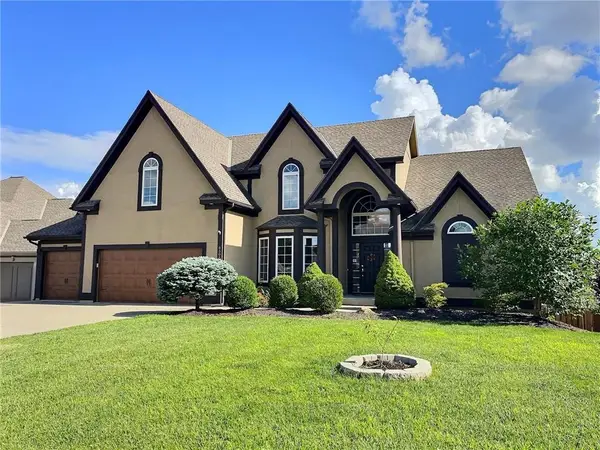 $585,000Active5 beds 5 baths4,650 sq. ft.
$585,000Active5 beds 5 baths4,650 sq. ft.6505 N Spruce Avenue, Kansas City, MO 64119
MLS# 2566225Listed by: 1ST CLASS REAL ESTATE KC - New
 $299,000Active3 beds 2 baths1,263 sq. ft.
$299,000Active3 beds 2 baths1,263 sq. ft.8914 Western Hills Drive, Kansas City, MO 64114
MLS# 2566288Listed by: COMPASS REALTY GROUP - New
 $34,000Active3 beds 1 baths932 sq. ft.
$34,000Active3 beds 1 baths932 sq. ft.3025 Walrond Avenue, Kansas City, MO 64128
MLS# 2566310Listed by: EXECUTIVE ASSET REALTY

