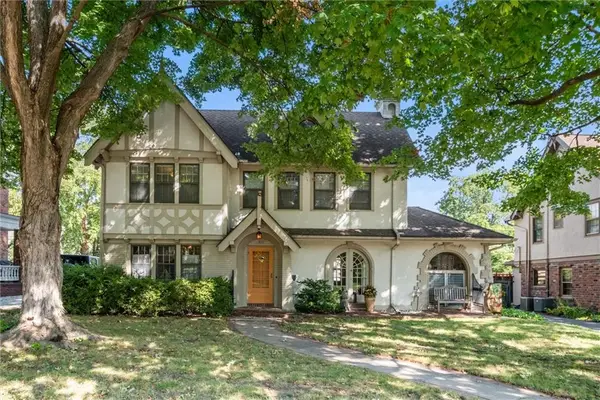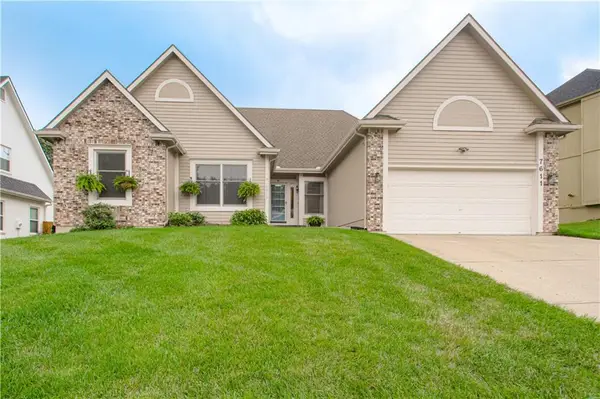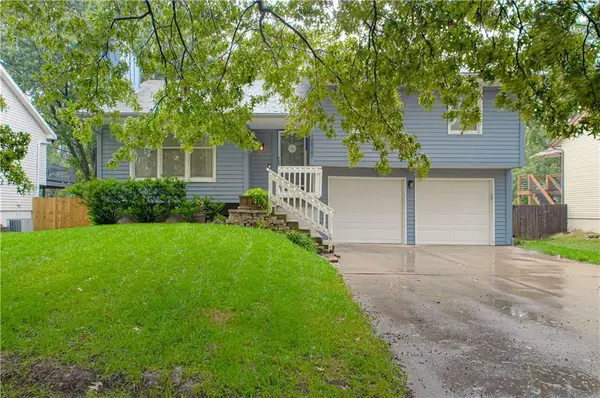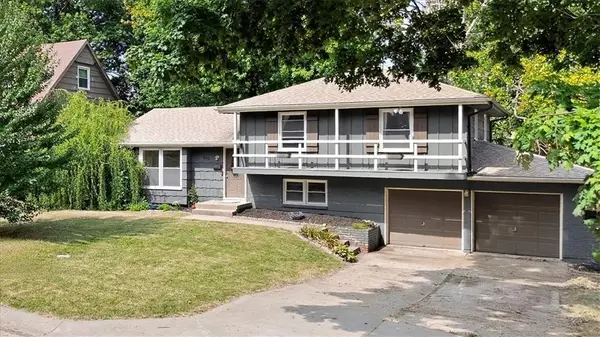310 W 49th Street #407, Kansas City, MO 64112
Local realty services provided by:ERA High Pointe Realty
310 W 49th Street #407,Kansas City, MO 64112
$350,000
- 2 Beds
- 2 Baths
- 1,708 sq. ft.
- Single family
- Active
Listed by:daly o brien
Office:bhg kansas city homes
MLS#:2549900
Source:MOKS_HL
Price summary
- Price:$350,000
- Price per sq. ft.:$204.92
- Monthly HOA dues:$2,159
About this home
Wornall PlazaGÇÖs finest - this property is totally remodeled and updated with attention to detail and quality features throughout. This corner unit has east and north Plaza views, natural light in all rooms. Formal entry opens up to a light and bright living room with electric fireplace and spacious dining room for casual or formal dining. The white kitchen has many cabinets, ample counter space, under cabinet lighting and newer appliances. There is also a washer/dryer in the unit. It features two bedrooms and a paneled library/den with built-ins offers extra living space and could easily be a third bedroom. Enjoy the view and the seasons on the 25GÇÖ balcony. Steps from the Plaza hotels, shops and restaurants, Loose Park and The Nelson Museum. Monthly HOA dues includes - all amenities, reserve fund for future maintenance and repairs, curbside recycling, daily trash pickup, lawn maintenance, snow removal, Signature Property Management - on-site manager, on-site superintendent and staff, on-site receiving and service desk manned 24/7, secure entry from outside and garage, camera surveillance, yearly taxes and insurance. This unit comes with one garage parking space; additional spaces available on the north side of the building. This unit is to be sold in GÇ£as isGÇ¥ condition, seller to make no repairs. Building amenities include a party room with kitchen, garden patio, laundry room and exercise room.
Contact an agent
Home facts
- Year built:1957
- Listing ID #:2549900
- Added:132 day(s) ago
- Updated:September 25, 2025 at 12:33 PM
Rooms and interior
- Bedrooms:2
- Total bathrooms:2
- Full bathrooms:1
- Half bathrooms:1
- Living area:1,708 sq. ft.
Heating and cooling
- Cooling:Electric
- Heating:Natural Gas
Structure and exterior
- Year built:1957
- Building area:1,708 sq. ft.
Utilities
- Water:City/Public
- Sewer:Public Sewer
Finances and disclosures
- Price:$350,000
- Price per sq. ft.:$204.92
New listings near 310 W 49th Street #407
- New
 $165,000Active3 beds 2 baths1,104 sq. ft.
$165,000Active3 beds 2 baths1,104 sq. ft.10907 Grandview Road, Kansas City, MO 64137
MLS# 2577521Listed by: REAL BROKER, LLC - New
 $199,000Active3 beds 2 baths1,456 sq. ft.
$199,000Active3 beds 2 baths1,456 sq. ft.2241 E 68th Street, Kansas City, MO 64132
MLS# 2577558Listed by: USREEB REALTY PROS LLC - New
 $425,000Active4 beds 3 baths2,556 sq. ft.
$425,000Active4 beds 3 baths2,556 sq. ft.10505 NE 97th Terrace, Kansas City, MO 64157
MLS# 2576581Listed by: REECENICHOLS - LEAWOOD - New
 $274,900Active3 beds 2 baths1,528 sq. ft.
$274,900Active3 beds 2 baths1,528 sq. ft.800 NE 90th Street, Kansas City, MO 64155
MLS# 2574136Listed by: 1ST CLASS REAL ESTATE KC - New
 $185,000Active2 beds 1 baths912 sq. ft.
$185,000Active2 beds 1 baths912 sq. ft.4000 Crescent Avenue, Kansas City, MO 64133
MLS# 2577546Listed by: PREMIUM REALTY GROUP LLC - Open Fri, 3:30 to 5:30pm
 $640,000Active4 beds 4 baths2,470 sq. ft.
$640,000Active4 beds 4 baths2,470 sq. ft.428 W 68 Street, Kansas City, MO 64113
MLS# 2574540Listed by: CHARTWELL REALTY LLC - New
 $125,000Active2 beds 1 baths850 sq. ft.
$125,000Active2 beds 1 baths850 sq. ft.3803 Highland Avenue, Kansas City, MO 64109
MLS# 2577445Listed by: REECENICHOLS - EASTLAND - New
 $399,900Active3 beds 4 baths2,658 sq. ft.
$399,900Active3 beds 4 baths2,658 sq. ft.7611 NW 74th Street, Kansas City, MO 64152
MLS# 2577518Listed by: KELLER WILLIAMS KC NORTH  $315,000Active3 beds 3 baths1,626 sq. ft.
$315,000Active3 beds 3 baths1,626 sq. ft.10902 N Harrison Street, Kansas City, MO 64155
MLS# 2569342Listed by: KELLER WILLIAMS KC NORTH $240,000Active4 beds 3 baths2,034 sq. ft.
$240,000Active4 beds 3 baths2,034 sq. ft.6212 E 108th Street, Kansas City, MO 64134
MLS# 2571163Listed by: REECENICHOLS - LEES SUMMIT
