3401 Benton Boulevard, Kansas City, MO 64128
Local realty services provided by:ERA High Pointe Realty
3401 Benton Boulevard,Kansas City, MO 64128
$369,900
- 4 Beds
- 3 Baths
- 2,052 sq. ft.
- Single family
- Pending
Listed by:jeff hill
Office:re/max state line
MLS#:2573873
Source:MOKS_HL
Price summary
- Price:$369,900
- Price per sq. ft.:$180.26
About this home
Renovated 4-Bed, 3-Bath, Corner Lot Beauty with Private Fenced Yard & 3-Car Garage! Once home to a member of the prominent Starks family, this residence is part of a lasting historical legacy. As you step through the original, beautiful leaded glass door, you're welcomed into a foyer, offering a first glimpse of the timeless craftsmanship. Upstairs, the expansive primary suite includes a dual-sink vanity, a generous walk-in closet, and plenty of space to create your own private retreat. Two additional upstairs bedrooms share a Jack and Jill bathroom, also equipped with a dual-sink vanity for added convenience. The fourth bedroom is located on the main level and features classic wood wall trim—making it ideal as a guest room, home office, or dining room. It connects to a full bath that also serves the main floor. The open-concept kitchen is designed to impress, with honed granite countertops, a showpiece range wall, and refinished hardwood floors throughout the main living areas. A main-floor laundry/mudroom adds everyday practicality. Situated on a corner, fenced-in lot, this home also offers an ultra-rare detached 3-car garage—a true find in this neighborhood. Nestled along Historic Benton Boulevard, part of Kansas City’s iconic boulevard system, this home offers the perfect blend of charm and convenience. Just minutes from the renowned Country Club Plaza and the scenic Brush Creek Greenway Trail—where groundbreaking has begun on the exciting new Celebration Cultural Trail—this location is ideal for shopping, dining, and outdoor recreation. Iconic curb appeal, modern livability, and a flexible layout make this home perfect for growing families and anyone looking to enjoy the best of Kansas City living.
Contact an agent
Home facts
- Year built:1911
- Listing ID #:2573873
- Added:34 day(s) ago
- Updated:October 15, 2025 at 04:33 PM
Rooms and interior
- Bedrooms:4
- Total bathrooms:3
- Full bathrooms:3
- Living area:2,052 sq. ft.
Heating and cooling
- Cooling:Electric
- Heating:Forced Air Gas
Structure and exterior
- Roof:Composition
- Year built:1911
- Building area:2,052 sq. ft.
Utilities
- Water:City/Public
- Sewer:Public Sewer
Finances and disclosures
- Price:$369,900
- Price per sq. ft.:$180.26
New listings near 3401 Benton Boulevard
- New
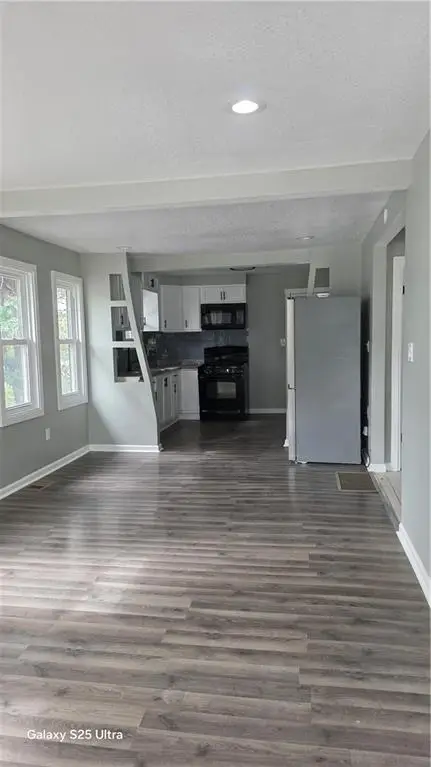 $112,500Active2 beds 1 baths720 sq. ft.
$112,500Active2 beds 1 baths720 sq. ft.4210 Monroe Avenue, Kansas City, MO 64130
MLS# 2581548Listed by: PLATINUM REALTY LLC - New
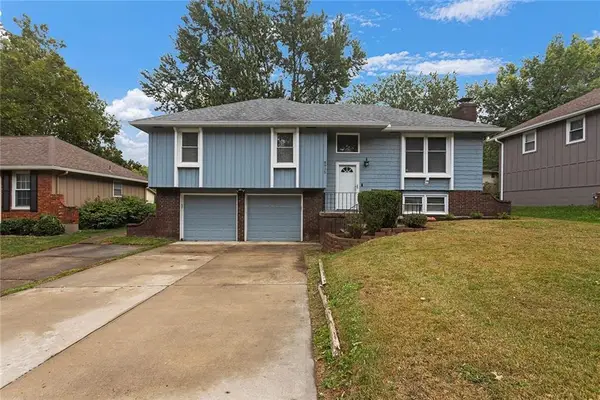 $285,000Active3 beds 3 baths1,679 sq. ft.
$285,000Active3 beds 3 baths1,679 sq. ft.8915 N Grand Avenue, Kansas City, MO 64155
MLS# 2581726Listed by: BHG KANSAS CITY HOMES - New
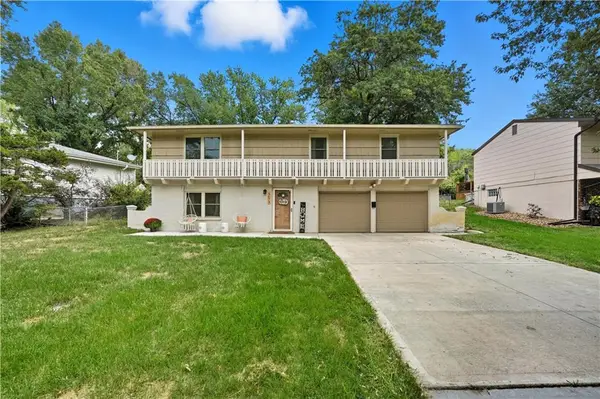 $259,900Active3 beds 2 baths1,632 sq. ft.
$259,900Active3 beds 2 baths1,632 sq. ft.5673 N Tullis Avenue, Kansas City, MO 64119
MLS# 2581909Listed by: BAIRD REALTY GROUP - New
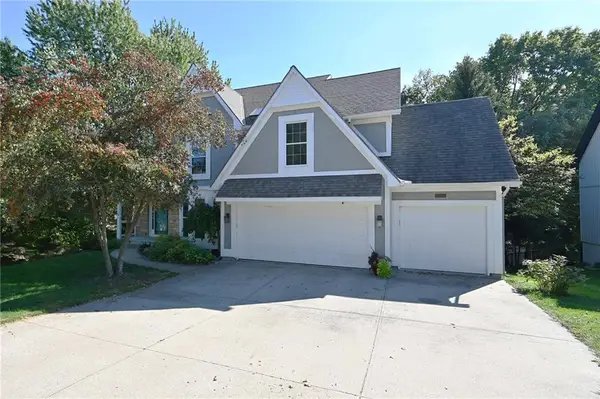 $525,000Active4 beds 4 baths3,576 sq. ft.
$525,000Active4 beds 4 baths3,576 sq. ft.2605 NE 78th Street, Kansas City, MO 64119
MLS# 2581921Listed by: UNITED REAL ESTATE KANSAS CITY 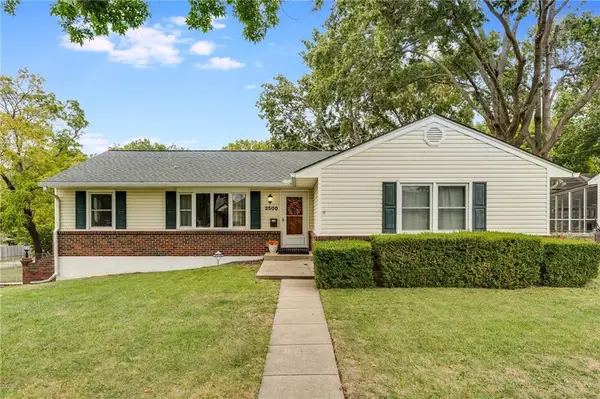 $275,000Active3 beds 3 baths2,388 sq. ft.
$275,000Active3 beds 3 baths2,388 sq. ft.3500 E 106 Terrace, Kansas City, MO 64137
MLS# 2578852Listed by: KELLER WILLIAMS SOUTHLAND- New
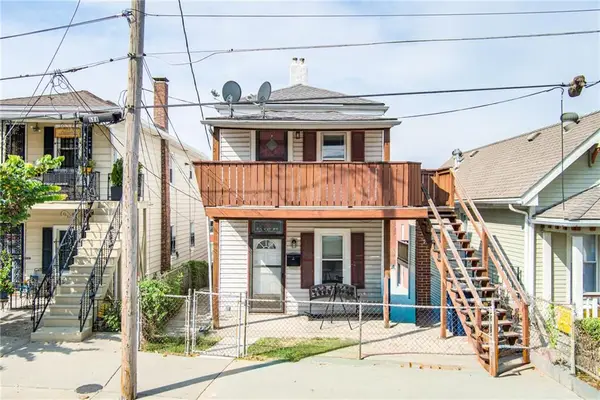 $400,000Active2 beds 2 baths1,568 sq. ft.
$400,000Active2 beds 2 baths1,568 sq. ft.528 Troost Avenue, Kansas City, MO 64106
MLS# 2581848Listed by: KC LOCAL HOMES - New
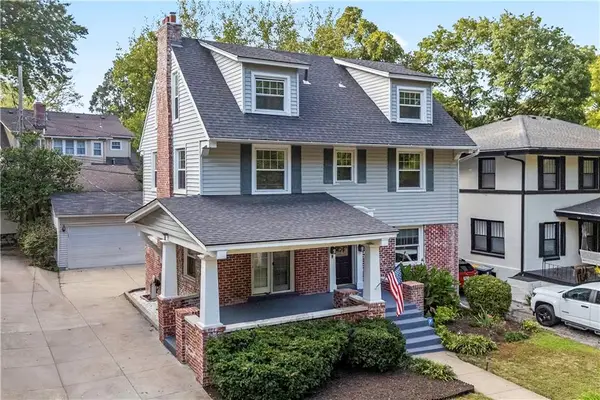 $542,500Active5 beds 3 baths2,808 sq. ft.
$542,500Active5 beds 3 baths2,808 sq. ft.6034 Brookside Boulevard, Kansas City, MO 64113
MLS# 2582038Listed by: THE CASTER TEAM REAL ESTATE - New
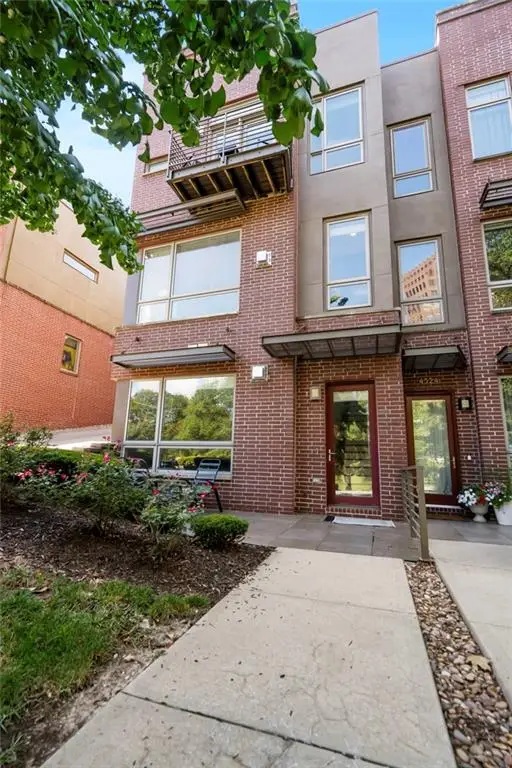 $449,999Active2 beds 3 baths1,582 sq. ft.
$449,999Active2 beds 3 baths1,582 sq. ft.4528 Mill Creek Parkway, Kansas City, MO 64111
MLS# 2582058Listed by: THE CASTER TEAM REAL ESTATE - New
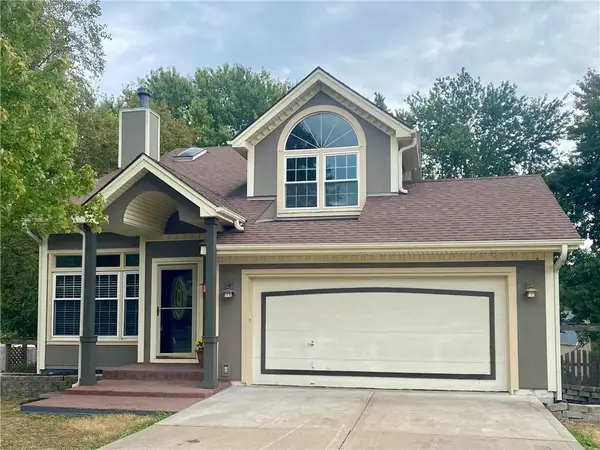 $357,000Active3 beds 3 baths
$357,000Active3 beds 3 baths8623 N Mc Donald Avenue, Kansas City, MO 64153
MLS# 2581986Listed by: RE/MAX HERITAGE - New
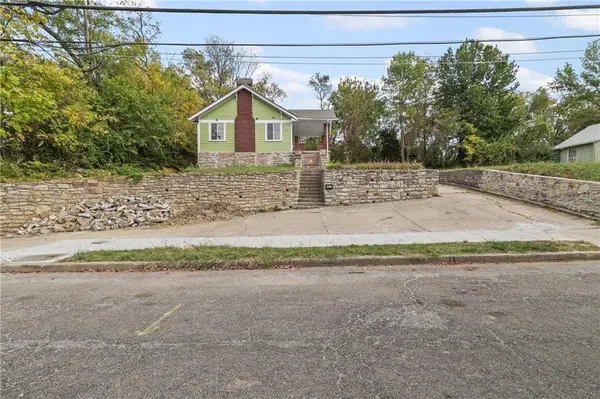 $205,000Active3 beds 3 baths1,423 sq. ft.
$205,000Active3 beds 3 baths1,423 sq. ft.5617 Indiana Avenue, Kansas City, MO 64130
MLS# 2581993Listed by: RE/MAX HERITAGE
