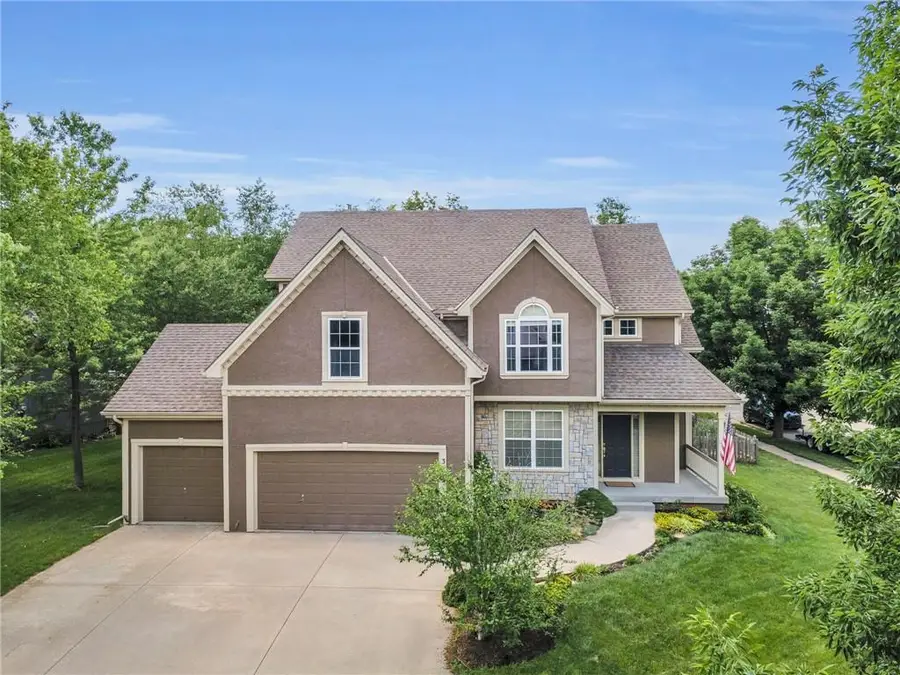3612 NE 94th Terrace, Kansas City, MO 64156
Local realty services provided by:ERA McClain Brothers



Listed by:angela brown
Office:keller williams kc north
MLS#:2551416
Source:MOKS_HL
Price summary
- Price:$485,000
- Price per sq. ft.:$174.77
- Monthly HOA dues:$47.92
About this home
Welcome to this spacious 2-story home, nestled in a well-established neighborhood known for its mature trees, community feel, and access to swimming pool, play areas, walking trails and located in the sought after Northview Elementary and Staley High School attendance areas. The main level offers an ideal blend of functionality and elegance, featuring a main floor office and a living room with a wall of windows that flood the space with natural light. The eat-in kitchen with hearth room is the heart of the home complete with stainless steel appliances, a cozy fireplace, walk-in pantry, large kitchen island with breakfast bar seating with a second wall of windows that give natural light and treed views. A convenient half bath and laundry room complete the main floor. Upstairs, the primary suite is a true retreat, boasting a jetted tub, separate shower, private toilet room, and a spacious walk-in closet. The second and third bedrooms share a Jack-and-Jill style bathroom, each with their own private sink area, while the fourth bedroom enjoys the privacy of its own full bathroom. Enjoy the benefits of each bedroom having direct bathroom access. Step outside to enjoy the lush fenced backyard with a beautiful brick patio—ideal for relaxing or entertaining under the shade of mature trees.Don’t miss your chance to own this well-maintained home in one of the area's most desirable communities! Great location for quick highway access and close to schools, and many modern conveniences.
Contact an agent
Home facts
- Year built:2004
- Listing Id #:2551416
- Added:76 day(s) ago
- Updated:August 05, 2025 at 07:44 AM
Rooms and interior
- Bedrooms:4
- Total bathrooms:4
- Full bathrooms:3
- Half bathrooms:1
- Living area:2,775 sq. ft.
Heating and cooling
- Cooling:Heat Pump
- Heating:Forced Air Gas, Heat Pump
Structure and exterior
- Roof:Composition
- Year built:2004
- Building area:2,775 sq. ft.
Schools
- High school:Staley High School
- Middle school:New Mark
- Elementary school:Northview
Utilities
- Water:City/Public
- Sewer:Public Sewer
Finances and disclosures
- Price:$485,000
- Price per sq. ft.:$174.77
New listings near 3612 NE 94th Terrace
- New
 $150,000Active0 Acres
$150,000Active0 Acres6217 NW Roanridge Road, Kansas City, MO 64151
MLS# 2567930Listed by: CHARTWELL REALTY LLC - New
 $250,000Active4 beds 2 baths1,294 sq. ft.
$250,000Active4 beds 2 baths1,294 sq. ft.5116 Tracy Avenue, Kansas City, MO 64110
MLS# 2568765Listed by: REECENICHOLS - LEES SUMMIT - New
 $215,000Active3 beds 2 baths1,618 sq. ft.
$215,000Active3 beds 2 baths1,618 sq. ft.5716 Virginia Avenue, Kansas City, MO 64110
MLS# 2568982Listed by: KEY REALTY GROUP LLC - New
 $365,000Active5 beds 3 baths4,160 sq. ft.
$365,000Active5 beds 3 baths4,160 sq. ft.13004 E 57th Terrace, Kansas City, MO 64133
MLS# 2569036Listed by: REECENICHOLS - LEES SUMMIT - New
 $310,000Active4 beds 2 baths1,947 sq. ft.
$310,000Active4 beds 2 baths1,947 sq. ft.9905 68th Terrace, Kansas City, MO 64152
MLS# 2569022Listed by: LISTWITHFREEDOM.COM INC - New
 $425,000Active3 beds 2 baths1,342 sq. ft.
$425,000Active3 beds 2 baths1,342 sq. ft.6733 Locust Street, Kansas City, MO 64131
MLS# 2568981Listed by: WEICHERT, REALTORS WELCH & COM - Open Sat, 1 to 3pm
 $400,000Active4 beds 4 baths2,824 sq. ft.
$400,000Active4 beds 4 baths2,824 sq. ft.6501 Proctor Avenue, Kansas City, MO 64133
MLS# 2566520Listed by: REALTY EXECUTIVES - New
 $215,000Active3 beds 1 baths1,400 sq. ft.
$215,000Active3 beds 1 baths1,400 sq. ft.18 W 79th Terrace, Kansas City, MO 64114
MLS# 2567314Listed by: ROYAL OAKS REALTY - New
 $253,000Active3 beds 3 baths2,095 sq. ft.
$253,000Active3 beds 3 baths2,095 sq. ft.521 NE 90th Terrace, Kansas City, MO 64155
MLS# 2568092Listed by: KELLER WILLIAMS KC NORTH - New
 $279,950Active1 beds 1 baths849 sq. ft.
$279,950Active1 beds 1 baths849 sq. ft.1535 Walnut Street #406, Kansas City, MO 64108
MLS# 2567516Listed by: REECENICHOLS - COUNTRY CLUB PLAZA
