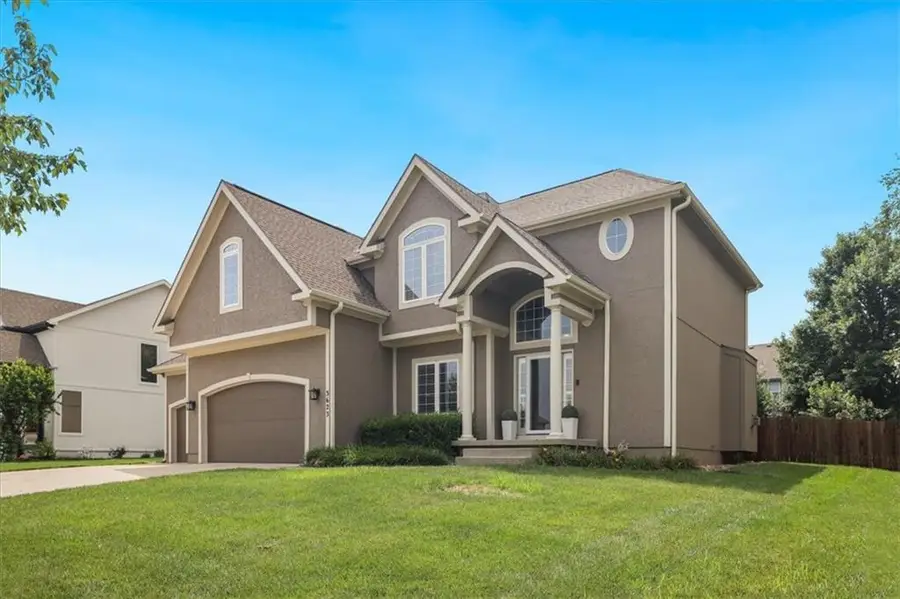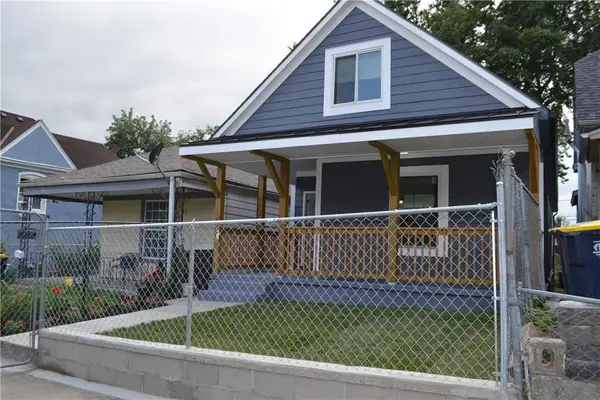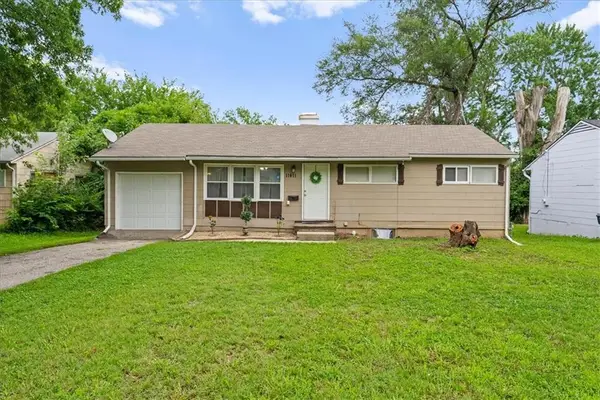3623 NE 95th Terrace, Kansas City, MO 64156
Local realty services provided by:ERA McClain Brothers



Upcoming open houses
- Sun, Aug 1701:00 pm - 03:00 pm
Listed by:jo marie armilio
Office:keller williams kc north
MLS#:2568322
Source:MOKS_HL
Price summary
- Price:$509,950
- Price per sq. ft.:$135.88
- Monthly HOA dues:$47.92
About this home
Welcome to this stunning home in the highly sought-after Northview Place subdivision! Designed with an open floor plan ideal for entertaining, the spacious kitchen seamlessly connects to the dining area and great room, creating a central gathering space for family and friends. The kitchen features abundant cabinetry, granite countertops, a walk-in pantry, and direct access to a large patio and fenced backyard—perfect for indoor-outdoor living.
Upstairs, you’ll find four generous bedrooms. The luxurious primary suite and a secondary bedroom each offer private ensuites, while two additional bedrooms share a spacious hall bath. A convenient laundry room is located near all four bedrooms for ultimate ease. Rounding out the bedroom level is a spacious balcony loft—ideal for a playroom, game area, or media space.
The finished basement expands your living options, offering plenty of storage, a full bath, a wet bar area for entertaining, and a walk-out/walk-up design for easy access to the yard and additional natural light.
This home is filled with thoughtful upgrades and features, including plantation shutters throughout, a professionally maintained sprinkler system, and numerous recent improvements: new HVAC (April 2025), roof and gutters (August 2021), kitchen/breakfast area windows (2019), and great room windows (2021). Carpet (8/2021)
Northview Place offers not just an incredible location—convenient to highways, shopping, entertainment, and the acclaimed Staley school district—but also exceptional neighborhood amenities. Enjoy two playgrounds and scenic trails that connect directly to the elementary school and the 6th grade center.
Don’t miss your chance to own this beautifully maintained home that combines comfort, style, and unmatched convenience—inside and out!
Contact an agent
Home facts
- Year built:2006
- Listing Id #:2568322
- Added:1 day(s) ago
- Updated:August 15, 2025 at 01:45 AM
Rooms and interior
- Bedrooms:4
- Total bathrooms:5
- Full bathrooms:4
- Half bathrooms:1
- Living area:3,753 sq. ft.
Heating and cooling
- Cooling:Electric
- Heating:Natural Gas
Structure and exterior
- Roof:Composition
- Year built:2006
- Building area:3,753 sq. ft.
Schools
- High school:Staley High School
- Middle school:New Mark
- Elementary school:Northview
Utilities
- Water:City/Public
- Sewer:Public Sewer
Finances and disclosures
- Price:$509,950
- Price per sq. ft.:$135.88
New listings near 3623 NE 95th Terrace
- New
 $200,000Active2 beds 2 baths1,731 sq. ft.
$200,000Active2 beds 2 baths1,731 sq. ft.311 Gladstone Boulevard, Kansas City, MO 64124
MLS# 2568144Listed by: RE/MAX REALTY AND AUCTION HOUSE LLC - Open Sun, 1 to 3pmNew
 $84,900Active2 beds 1 baths753 sq. ft.
$84,900Active2 beds 1 baths753 sq. ft.3619 Topping Avenue, Kansas City, MO 64129
MLS# 2567610Listed by: REDFIN CORPORATION - New
 $225,000Active3 beds 1 baths1,728 sq. ft.
$225,000Active3 beds 1 baths1,728 sq. ft.1801 51st Terrace, Kansas City, MO 64118
MLS# 2569112Listed by: LISTWITHFREEDOM.COM INC - New
 $169,000Active3 beds 2 baths1,320 sq. ft.
$169,000Active3 beds 2 baths1,320 sq. ft.622 Norton Avenue, Kansas City, MO 64124
MLS# 2569127Listed by: KELLER WILLIAMS REALTY PARTNERS INC.  $1,366,455Pending4 beds 5 baths3,887 sq. ft.
$1,366,455Pending4 beds 5 baths3,887 sq. ft.3019 NE 102nd Street, Kansas City, MO 64155
MLS# 2565851Listed by: KELLER WILLIAMS KC NORTH $150,000Active4 beds 1 baths1,150 sq. ft.
$150,000Active4 beds 1 baths1,150 sq. ft.11411 Sycamore Terrace, Kansas City, MO 64134
MLS# 2566737Listed by: COMPASS REALTY GROUP- New
 $245,000Active3 beds 2 baths2,180 sq. ft.
$245,000Active3 beds 2 baths2,180 sq. ft.13004 E 53rd Terrace, Kansas City, MO 64133
MLS# 2568827Listed by: 1ST CLASS REAL ESTATE KC - New
 $90,000Active0 Acres
$90,000Active0 Acres119 E 78th Terrace, Kansas City, MO 64114
MLS# 2569074Listed by: HILLS REAL ESTATE - New
 $150,000Active0 Acres
$150,000Active0 Acres6217 NW Roanridge Road, Kansas City, MO 64151
MLS# 2567930Listed by: CHARTWELL REALTY LLC - New
 $250,000Active4 beds 2 baths1,294 sq. ft.
$250,000Active4 beds 2 baths1,294 sq. ft.5116 Tracy Avenue, Kansas City, MO 64110
MLS# 2568765Listed by: REECENICHOLS - LEES SUMMIT

