3626 Norledge Avenue, Kansas City, MO 64123
Local realty services provided by:ERA McClain Brothers
3626 Norledge Avenue,Kansas City, MO 64123
$615,000
- 5 Beds
- 3 Baths
- 4,723 sq. ft.
- Single family
- Active
Listed by: ryan gritters
Office: keller williams platinum prtnr
MLS#:2552010
Source:MOKS_HL
Price summary
- Price:$615,000
- Price per sq. ft.:$130.21
About this home
Beautifully updated 3-story, 5 bedroom home in the Historic Northeast including a separate carriage house! Located one block from Gladstone BLVD and close to the Kansas City Museum. Formerly owned by a flour mill owner (Kelley Mill), this home has been carefully updated bringing together modern amenities like a renovated kitchen and bathrooms, light fixtures, and colors while preserving the historic charm of the pocket doors and original woodwork throughout the home. Spend your mornings drinking coffee on the large stone front porch overlooking the charming Scarritt Renaissance neighborhood. Entering into the home you will find the first floor includes a spacious entryway, living room with a fireplace, office, dining room, laundry room and kitchen all with tall ceilings and plenty of large windows. The staircase leading to the second and third floors still has its original ornamental oak woodwork and large landings. The second floor has four large bedrooms (one with a martini deck) and the third floor has been converted into a spacious primary suite with double vanities in the bathroom. The kitchen opens onto a newly built deck in the backyard perfect for bbq's and entertaining family and friends. The fenced backyard has a carriage house with a garage on its first floor and hobby/workshop area on its second floor and plenty of extra driveway parking. The owner has plans to convert the second floor of the carriage house into an apartment/guest house. The unique character of this stunning home will not disappoint!
Contact an agent
Home facts
- Year built:1908
- Listing ID #:2552010
- Added:188 day(s) ago
- Updated:December 17, 2025 at 10:33 PM
Rooms and interior
- Bedrooms:5
- Total bathrooms:3
- Full bathrooms:2
- Half bathrooms:1
- Living area:4,723 sq. ft.
Heating and cooling
- Cooling:Electric, Zoned
- Heating:Forced Air Gas, Zoned
Structure and exterior
- Roof:Composition
- Year built:1908
- Building area:4,723 sq. ft.
Utilities
- Water:City/Public
- Sewer:Public Sewer
Finances and disclosures
- Price:$615,000
- Price per sq. ft.:$130.21
New listings near 3626 Norledge Avenue
- New
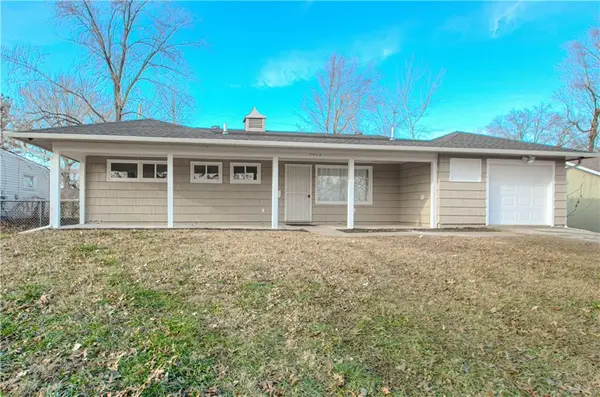 $240,000Active3 beds 2 baths1,922 sq. ft.
$240,000Active3 beds 2 baths1,922 sq. ft.7304 E 109th Terrace, Kansas City, MO 64134
MLS# 2592520Listed by: RE/MAX INNOVATIONS - New
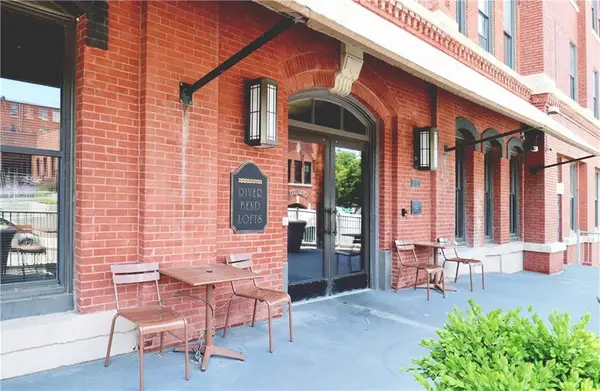 $314,000Active2 beds 2 baths1,170 sq. ft.
$314,000Active2 beds 2 baths1,170 sq. ft.200 Main Street #310, Kansas City, MO 64105
MLS# 2592083Listed by: 1ST CLASS REAL ESTATE KC - New
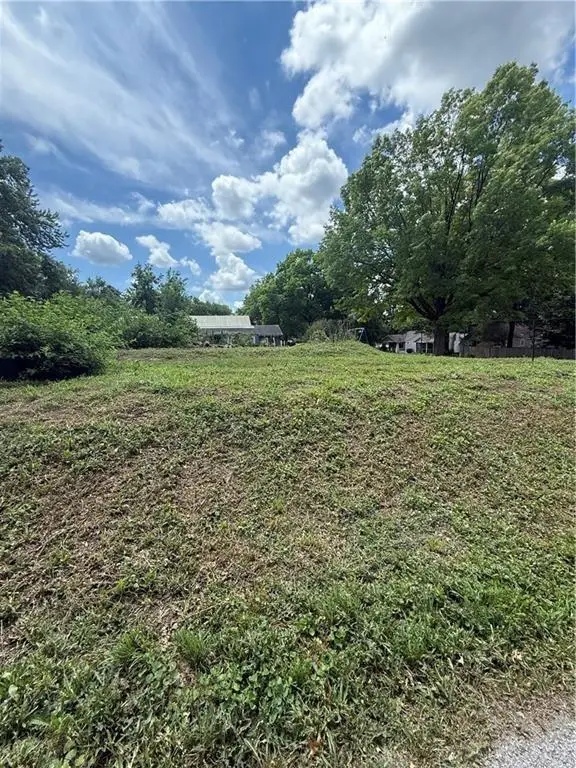 $360,000Active0 Acres
$360,000Active0 Acres8105 & 8107 Main Street, Kansas City, MO 64114
MLS# 2592372Listed by: COMPASS REALTY GROUP - New
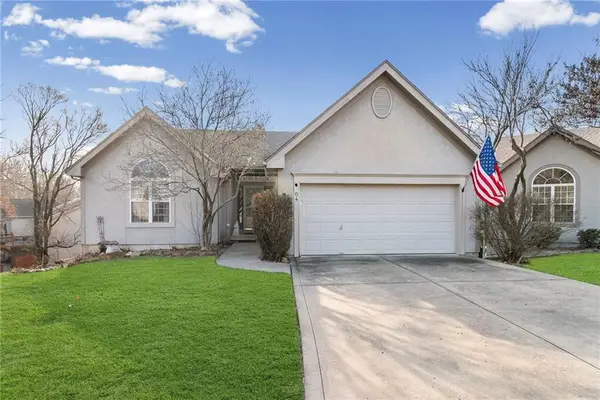 $350,000Active2 beds 2 baths17,374 sq. ft.
$350,000Active2 beds 2 baths17,374 sq. ft.8604 N Liston Avenue, Kansas City, MO 64154
MLS# 2592404Listed by: PLATINUM REALTY LLC - New
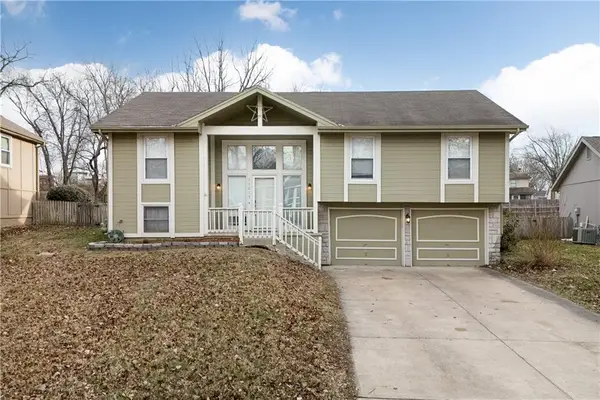 $330,000Active3 beds 3 baths1,844 sq. ft.
$330,000Active3 beds 3 baths1,844 sq. ft.11013 N Mcgee Street, Kansas City, MO 64155
MLS# 2591920Listed by: REALTY ONE GROUP CORNERSTONE  $310,000Active3 beds 2 baths1,780 sq. ft.
$310,000Active3 beds 2 baths1,780 sq. ft.3909 Charlotte Street, Kansas City, MO 64110
MLS# 2582126Listed by: REALTY ONE GROUP METRO HOME PROS- New
 $250,000Active3 beds 2 baths1,800 sq. ft.
$250,000Active3 beds 2 baths1,800 sq. ft.2315 Brighton Avenue, Kansas City, MO 64127
MLS# 2589923Listed by: RE/MAX ELITE, REALTORS  $82,000Active3 beds 2 baths792 sq. ft.
$82,000Active3 beds 2 baths792 sq. ft.4824 Agnes Avenue, Kansas City, MO 64130
MLS# 2590003Listed by: EXP REALTY LLC- Open Sun, 12 to 2:30pmNew
 $465,000Active4 beds 2 baths2,162 sq. ft.
$465,000Active4 beds 2 baths2,162 sq. ft.7121 Jefferson Street, Kansas City, MO 64114
MLS# 2591401Listed by: COMPASS REALTY GROUP - New
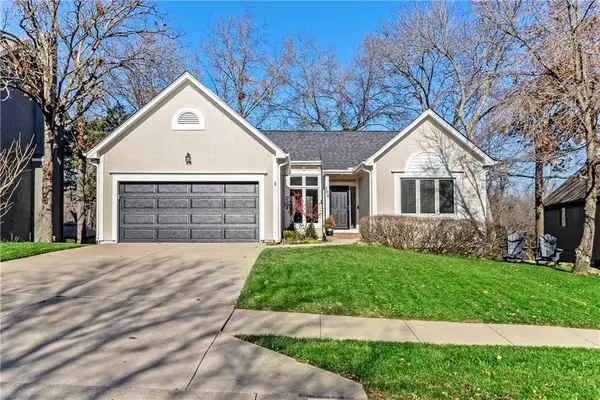 $515,000Active4 beds 4 baths2,854 sq. ft.
$515,000Active4 beds 4 baths2,854 sq. ft.506 E 122nd Street, Kansas City, MO 64145
MLS# 2591867Listed by: REECENICHOLS - LEAWOOD
