3801 Campbell Street, Kansas City, MO 64109
Local realty services provided by:ERA McClain Brothers
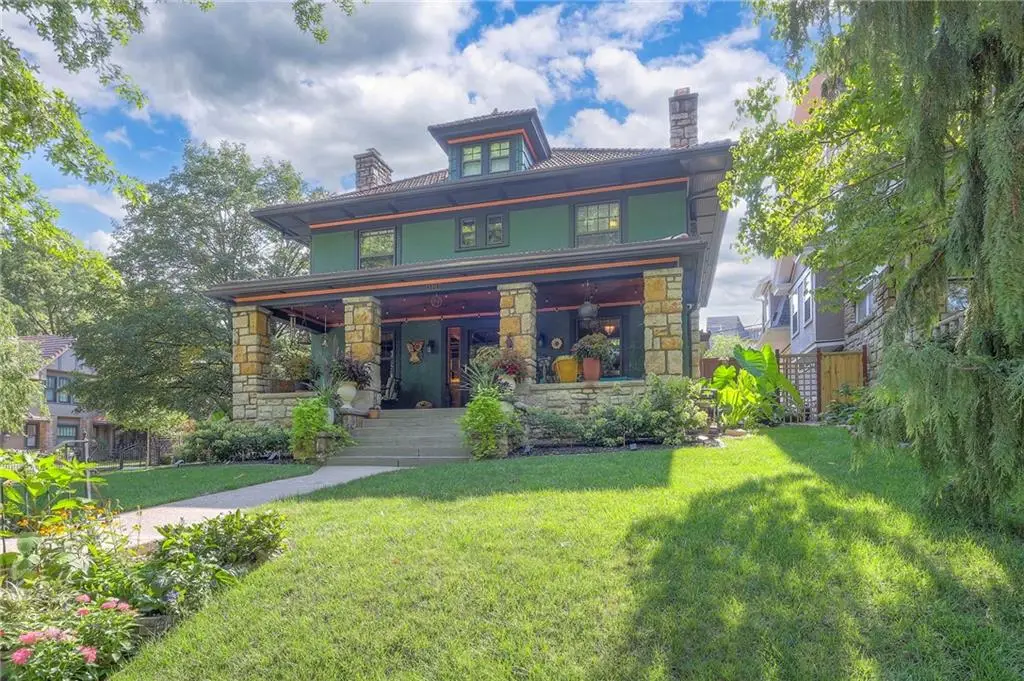
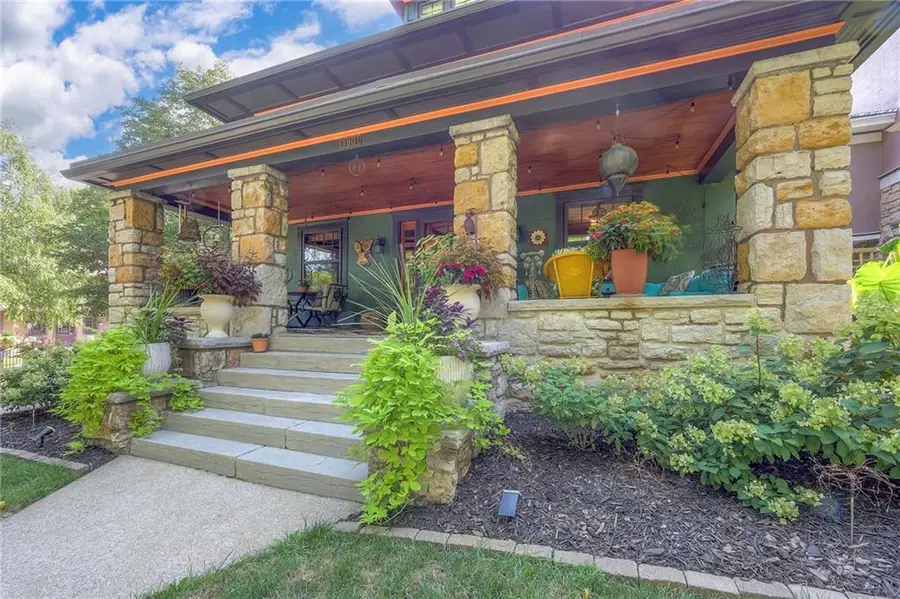

3801 Campbell Street,Kansas City, MO 64109
$595,000
- 5 Beds
- 3 Baths
- 3,068 sq. ft.
- Single family
- Pending
Listed by:the fisher hiles team
Office:reecenichols - country club plaza
MLS#:2567711
Source:MOKS_HL
Price summary
- Price:$595,000
- Price per sq. ft.:$193.94
About this home
Step Inside This Stunning Hyde Park Craftsman style home! Custom built in 1909, this beautiful, well cared for home is truly one of a kind—offering timeless charm, generous space and meticulous care throughout. Historic character meets modern updates for effortless everyday living. From the moment you arrive on the expansive front porch you will be charmed! Entering the foyer, you'll be captivated by the beautiful staircase, rich woodwork, and abundant original details. The main floor boasts elegant living and dining areas, a fully updated kitchen with adjacent breakfast room or den, and a convenient half bath. The smart floor plan and easy access to the expansive front porch and beautiful backyard, proves ideal for both daily life and entertaining. Upstairs, you'll find three additional bedrooms on the second floor and two beautifully updated baths as well as a laundry room complete with custom cabinetry and sink. The primary suite offers a large bedroom space and fully renovated bath complete with plenty of cabinetry and two sinks. The third floor offers a spacious fourth bedroom full of natural light. A second room on the third floor is perfect for storage or potential creative space. The basement is in remarkable condition! Enjoy comfort year-round with zoned heating and air conditioning-replaced in 2021. Step outside to a beautiful backyard garden and terrific patio space and a detached one car garage. Out front on the porch you can entertain, simply read a book or watch the seasons change in comfort knowing that all the projects are completed in this home! Nestled on a picturesque street near a park this neighborhood is full of walkers and good, friendly neighbors. Don’t miss this rare opportunity to own a fully renovated, true Hyde Park gem!
Contact an agent
Home facts
- Year built:1909
- Listing Id #:2567711
- Added:4 day(s) ago
- Updated:August 19, 2025 at 04:42 PM
Rooms and interior
- Bedrooms:5
- Total bathrooms:3
- Full bathrooms:2
- Half bathrooms:1
- Living area:3,068 sq. ft.
Heating and cooling
- Cooling:Electric, Zoned
- Heating:Forced Air Gas
Structure and exterior
- Roof:Composition, Tile
- Year built:1909
- Building area:3,068 sq. ft.
Utilities
- Water:City/Public
- Sewer:Public Sewer
Finances and disclosures
- Price:$595,000
- Price per sq. ft.:$193.94
New listings near 3801 Campbell Street
- New
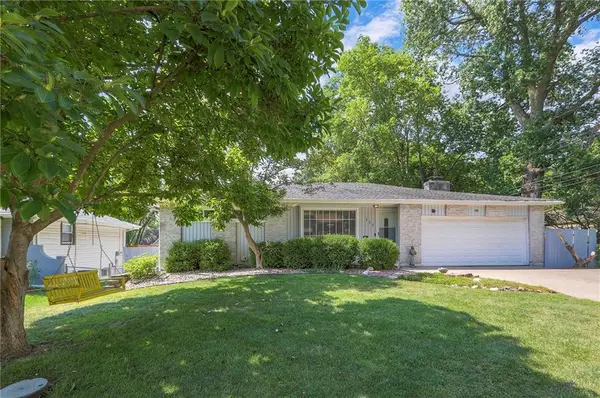 $350,000Active5 beds 3 baths2,528 sq. ft.
$350,000Active5 beds 3 baths2,528 sq. ft.111 E 98th Street, Kansas City, MO 64114
MLS# 2569458Listed by: PLATINUM REALTY LLC - New
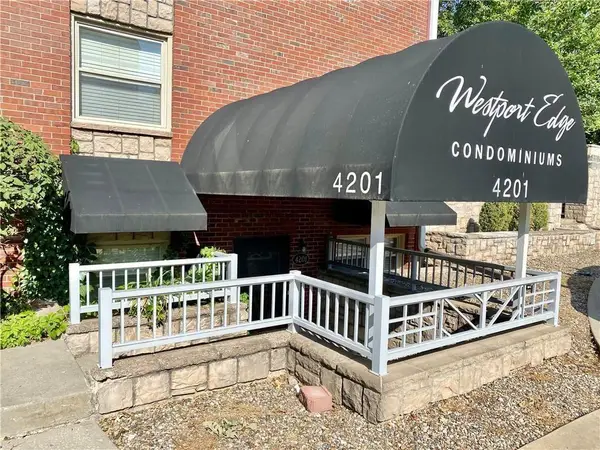 $150,000Active2 beds 1 baths750 sq. ft.
$150,000Active2 beds 1 baths750 sq. ft.4213 Clark Avenue #3, Kansas City, MO 64111
MLS# 2569794Listed by: SAGE DOOR REALTY, LLC - New
 $125,000Active1 beds 1 baths642 sq. ft.
$125,000Active1 beds 1 baths642 sq. ft.4211 Clark Avenue #3, Kansas City, MO 64111
MLS# 2569801Listed by: SAGE DOOR REALTY, LLC - New
 $125,000Active1 beds 1 baths642 sq. ft.
$125,000Active1 beds 1 baths642 sq. ft.4205 Clark Avenue #2, Kansas City, MO 64111
MLS# 2569805Listed by: SAGE DOOR REALTY, LLC - New
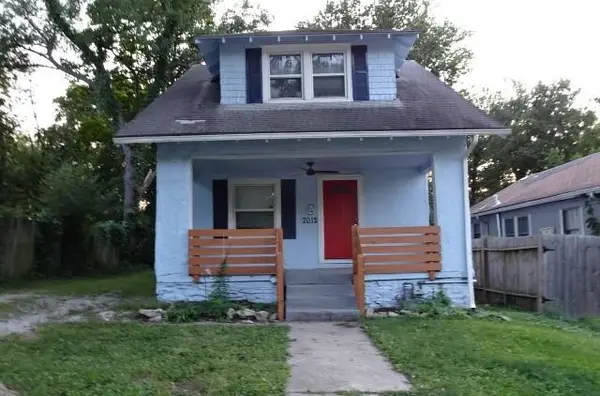 $130,000Active3 beds 1 baths820 sq. ft.
$130,000Active3 beds 1 baths820 sq. ft.7012 S Benton Avenue, Kansas City, MO 64132
MLS# 2569775Listed by: GREATER KANSAS CITY REALTY - New
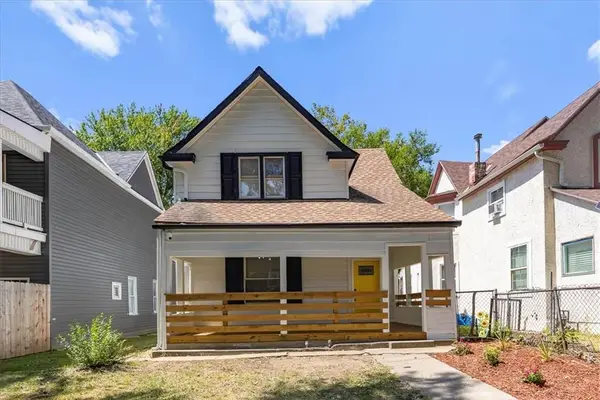 $200,000Active4 beds 2 baths1,839 sq. ft.
$200,000Active4 beds 2 baths1,839 sq. ft.1302 College Avenue, Kansas City, MO 64127
MLS# 2569345Listed by: COMPASS REALTY GROUP - New
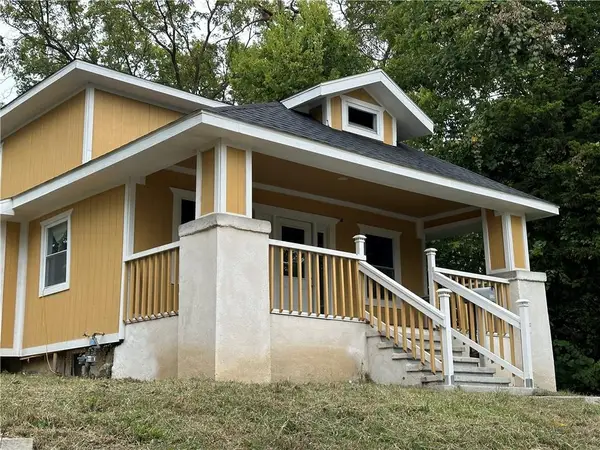 $187,000Active3 beds 2 baths1,042 sq. ft.
$187,000Active3 beds 2 baths1,042 sq. ft.5530 Jackson Avenue, Kansas City, MO 64130
MLS# 2569733Listed by: WEICHERT, REALTORS WELCH & COM - New
 $130,000Active0 Acres
$130,000Active0 Acres6385 Manchester Avenue, Kansas City, MO 64133
MLS# 2569717Listed by: DREAMS TO REALITY RE SVCS LLC - New
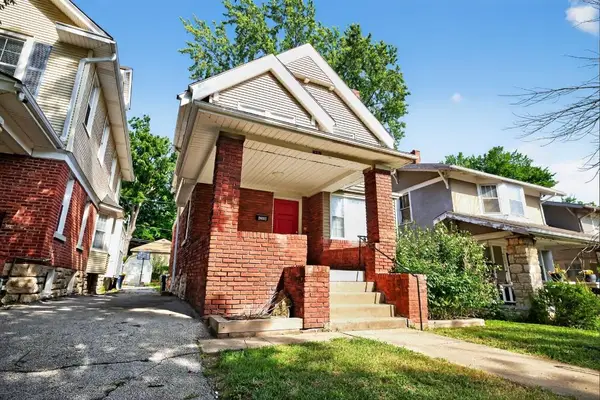 $369,000Active3 beds 3 baths1,577 sq. ft.
$369,000Active3 beds 3 baths1,577 sq. ft.4219 Mercier Street, Kansas City, MO 64111
MLS# 2569696Listed by: LISTWITHFREEDOM.COM INC - New
 $589,000Active4 beds 5 baths2,086 sq. ft.
$589,000Active4 beds 5 baths2,086 sq. ft.709 Manheim Road, Kansas City, MO 64109
MLS# 2567275Listed by: WEICHERT, REALTORS WELCH & COM
