3803 Pennsylvania Avenue #1N, Kansas City, MO 64111
Local realty services provided by:ERA High Pointe Realty
3803 Pennsylvania Avenue #1N,Kansas City, MO 64111
$135,000
- 2 Beds
- 1 Baths
- 713 sq. ft.
- Condominium
- Active
Listed by: crystal clark
Office: reecenichols - lees summit
MLS#:2551265
Source:Bay East, CCAR, bridgeMLS
Price summary
- Price:$135,000
- Price per sq. ft.:$189.34
- Monthly HOA dues:$350
About this home
Close to the entertainment life and a quick get away to the highway for all your destinations. This ranch is a first floor condo that is well equipped. Beautiful hardwood floors and custom Cherry cabinets in the kitchen with tile back splash and newly added Stove and Dishwasher. Gated parking and your indoor mail make for better security. Fresh paint” and additional perks include basement storage, two HOA maintained laundry areas, and an HOA that covers water, trash, WiFi, building insurance and exterior maintenance. All units are owner occupied, creating a stable, well cared for community you'll love being a part of. With excellent walkability to 39th street shops and restaurants, Westport and the new street car extension coming in fall 2025. This is City living at its best. Check out rent prices in this area and you will know this one’s for you ! BACK ON THE MARKET NO FAULT OF THE SELLER. While this is a fantastic investment property for that perfect rental, it is also a very good value and a nice place to call home. Come take a look.
Contact an agent
Home facts
- Year built:1923
- Listing ID #:2551265
- Added:267 day(s) ago
- Updated:February 26, 2026 at 06:33 PM
Rooms and interior
- Bedrooms:2
- Total bathrooms:1
- Full bathrooms:1
- Rooms Total:4
- Kitchen Description:Dishwasher, Disposal, Refrigerator
- Basement:Yes
- Basement Description:Stone/Rock
- Living area:713 sq. ft.
Heating and cooling
- Cooling:Electric
- Heating:Forced Air Gas
Structure and exterior
- Year built:1923
- Building area:713 sq. ft.
- Lot Features:City Lot
- Architectural Style:Ranch
- Foundation Description:Stone/Rock
Utilities
- Water:City/Public
- Sewer:Public Sewer
Finances and disclosures
- Price:$135,000
- Price per sq. ft.:$189.34
Features and amenities
- Appliances:Dishwasher, Disposal, Gas Range, Refrigerator
- Laundry features:Laundry
New listings near 3803 Pennsylvania Avenue #1N
- New
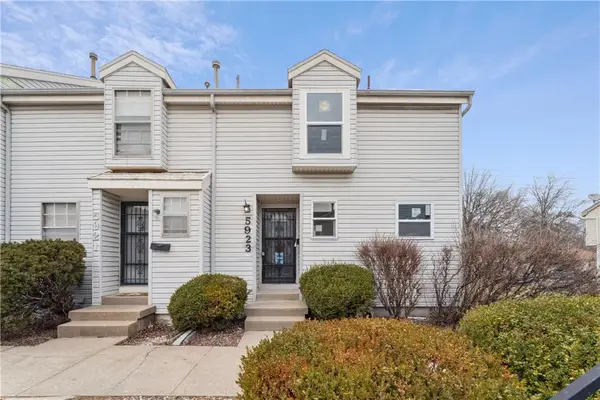 $169,900Active3 beds 2 baths1,448 sq. ft.
$169,900Active3 beds 2 baths1,448 sq. ft.5923 Ridgeway Avenue, Kansas City, MO 64133
MLS# 2603887Listed by: KELLER WILLIAMS PLATINUM PRTNR - New
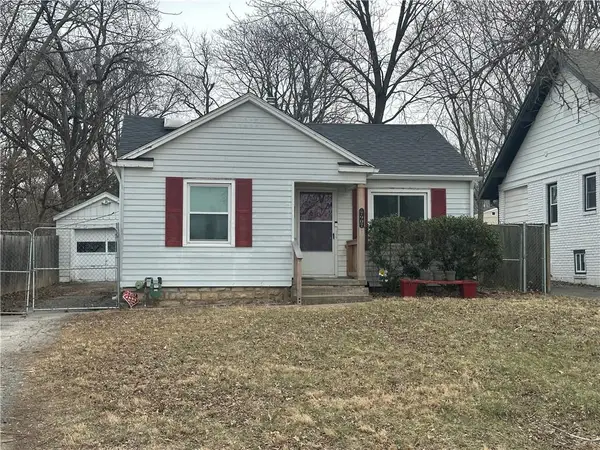 $230,000Active2 beds 2 baths843 sq. ft.
$230,000Active2 beds 2 baths843 sq. ft.7907 Mercier Street, Kansas City, MO 64114
MLS# 2604154Listed by: PRIORITY ONE REALTY - Open Sat, 12 to 2pm
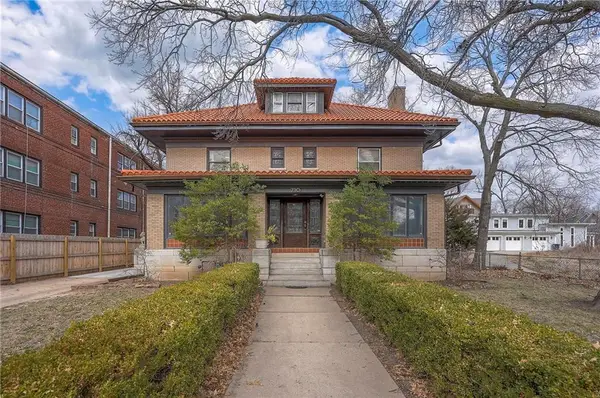 $525,000Active4 beds 4 baths4,006 sq. ft.
$525,000Active4 beds 4 baths4,006 sq. ft.710 E Armour Boulevard, Kansas City, MO 64109
MLS# 2597266Listed by: REECENICHOLS -THE VILLAGE - New
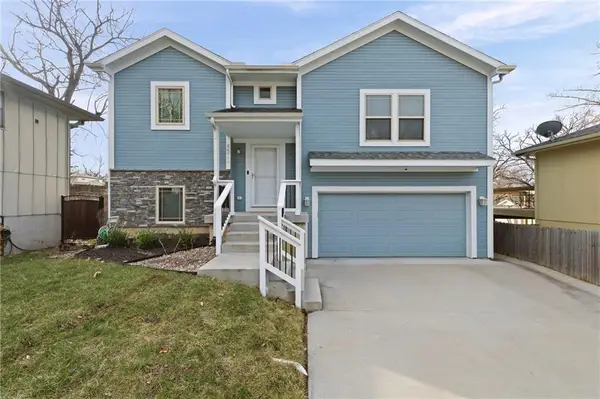 $299,900Active3 beds 3 baths1,901 sq. ft.
$299,900Active3 beds 3 baths1,901 sq. ft.4523 NE 47th Street, Kansas City, MO 64117
MLS# 2603113Listed by: KELLER WILLIAMS KC NORTH - New
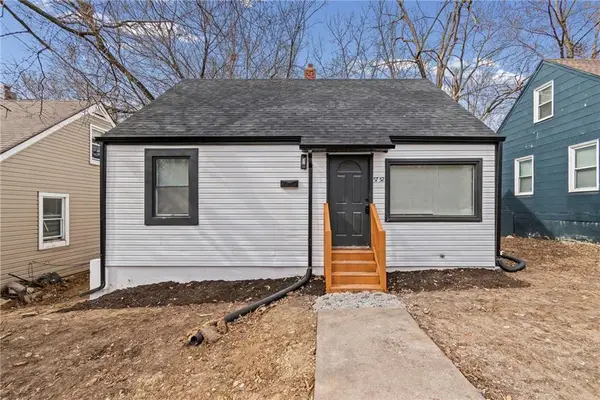 $140,000Active4 beds 1 baths1,008 sq. ft.
$140,000Active4 beds 1 baths1,008 sq. ft.5752 College Avenue, Kansas City, MO 64130
MLS# 2603537Listed by: KELLER WILLIAMS REALTY PARTNERS INC. 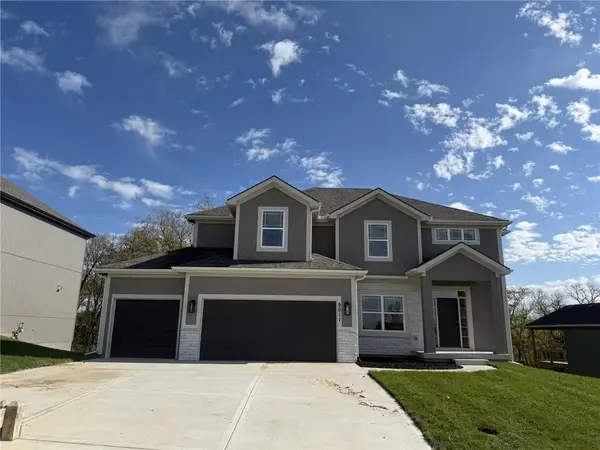 $575,000Pending4 beds 4 baths2,610 sq. ft.
$575,000Pending4 beds 4 baths2,610 sq. ft.9003 N Poplar Avenue, Kansas City, MO 64156
MLS# 2604088Listed by: RE/MAX INNOVATIONS- New
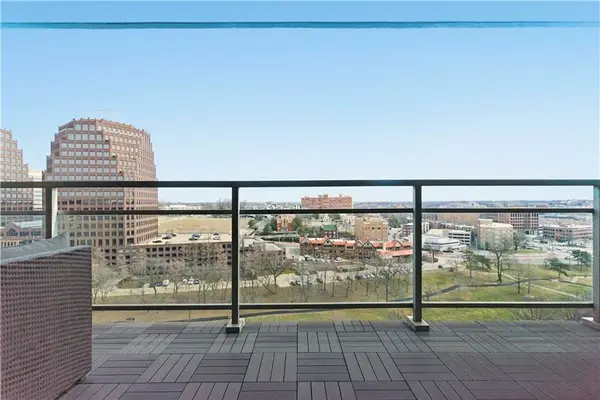 $275,000Active1 beds 1 baths924 sq. ft.
$275,000Active1 beds 1 baths924 sq. ft.4545 Wornall Road Unit #1104 N/a, Kansas City, MO 64111
MLS# 2603678Listed by: REECENICHOLS - OVERLAND PARK - New
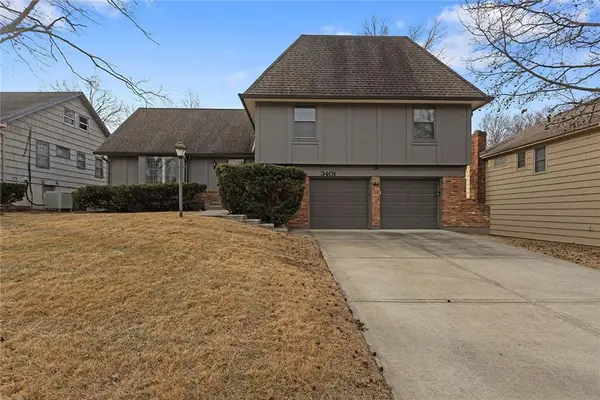 $300,000Active3 beds 3 baths2,086 sq. ft.
$300,000Active3 beds 3 baths2,086 sq. ft.3401 E 105th Terrace, Kansas City, MO 64137
MLS# 2603948Listed by: PLATINUM REALTY LLC - New
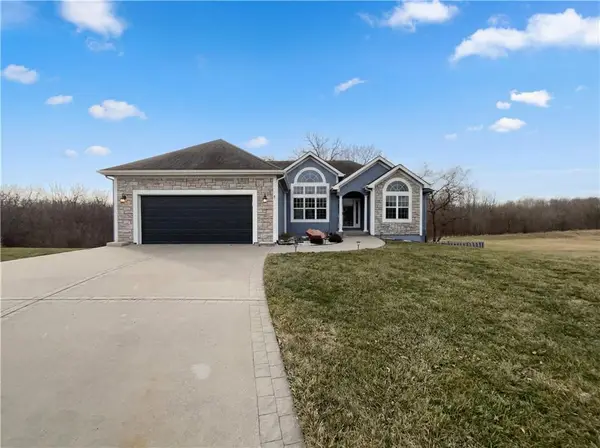 $455,000Active4 beds 3 baths3,000 sq. ft.
$455,000Active4 beds 3 baths3,000 sq. ft.9115 108th Street, Kansas City, MO 64157
MLS# 2604111Listed by: OPENDOOR BROKERAGE LLC - Open Sat, 11am to 1pm
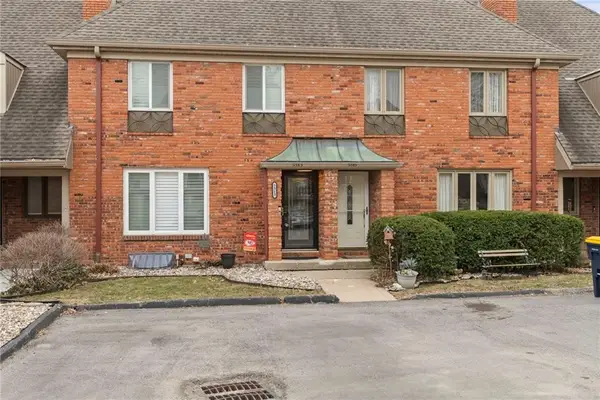 $235,000Active2 beds 3 baths1,680 sq. ft.
$235,000Active2 beds 3 baths1,680 sq. ft.5313 NW 83rd Place, Kansas City, MO 64151
MLS# 2597787Listed by: KELLER WILLIAMS KC NORTH

