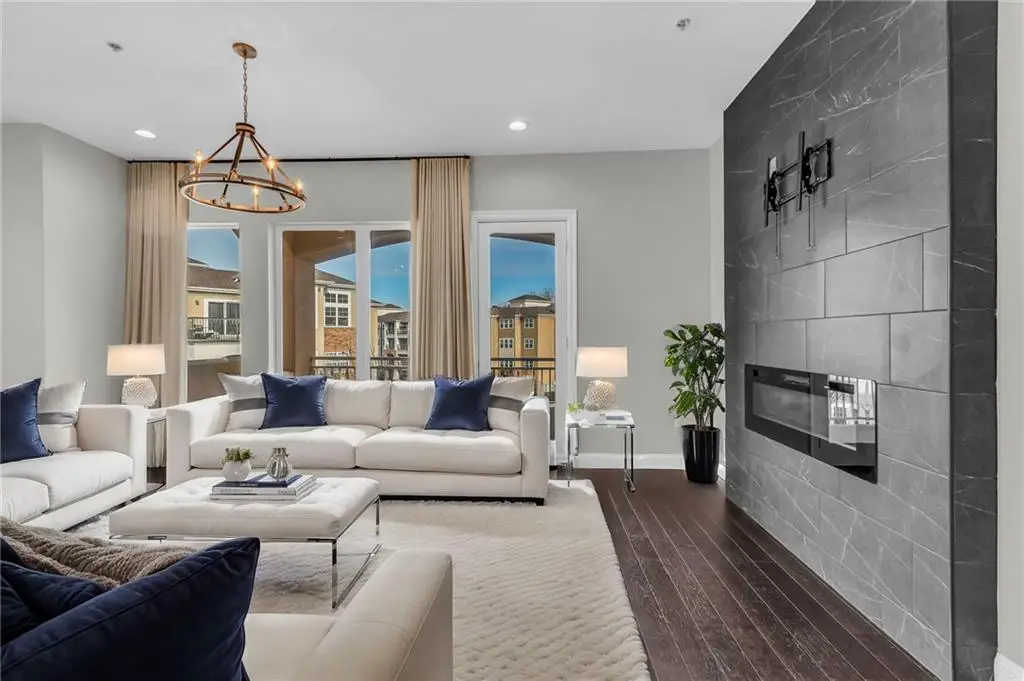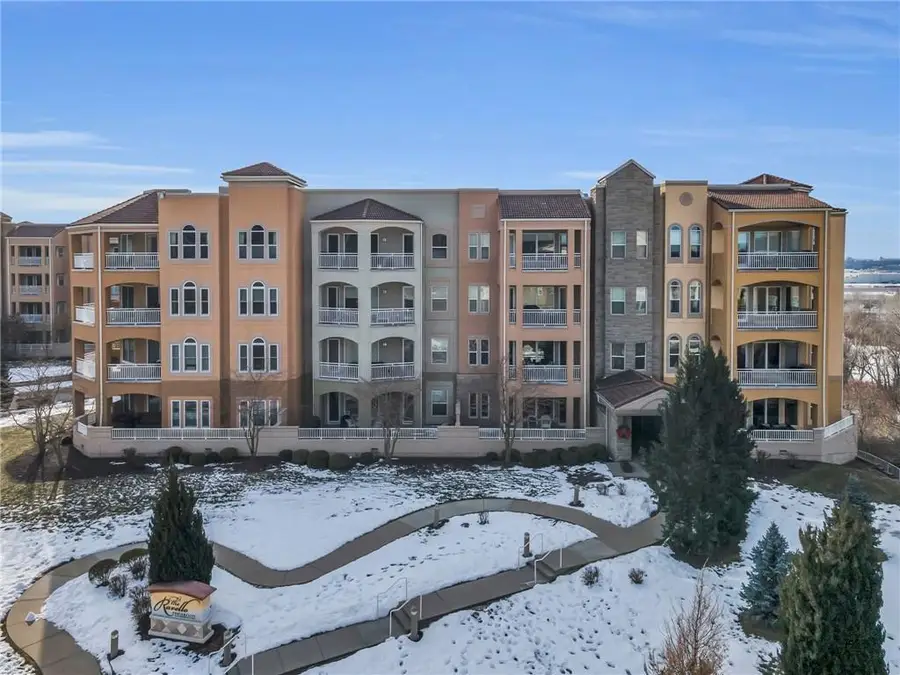3810 N Mulberry Drive #301, Kansas City, MO 64116
Local realty services provided by:ERA High Pointe Realty



Listed by:lara golos
Office:re/max heritage
MLS#:2525715
Source:MOKS_HL
Price summary
- Price:$460,000
- Price per sq. ft.:$283.95
- Monthly HOA dues:$671
About this home
Experience the pinnacle of luxury living in this exquisite condominium! Completely updated, every corner of this home has been thoughtfully designed and renovated. It features newer flooring, fresh paint, stunning bathrooms, custom window treatments, and a modern kitchen equipped with top-of-the-line Viking appliances, and even hot and cold filtered water dispenser for all of your cooking needs! The primary bathroom includes an extra large Kohler bubble jet tub as well as a thoughtfully designed roll in shower. Additionally, a new HVAC system and water heater ensure your comfort year-round. You can grill with ease as there is a natural gas port out on the patio for your convenience. Speaking of gas, water, gas, and pest control are included in your HOA dues! This condominium comes with 2 secure and heated garage parking spaces directly beneath the building for easy travel. It offers serene views of the Missouri River and Briarcliff as a corner unit, making it truly move-in ready. The sunsets are an MUST SEE year round! Enjoy the convenience of easy walking access to various shopping options and some of the best dining north of the river, along with direct access to the highways. It doesn't stop there; for a small fee, owners of this condo can enjoy the amenities at the nearby Briarcliff City Apartments, including a saltwater pool, hot tub, fire pit, outdoor kitchen, and gym. This is where convenience meets luxury!
Contact an agent
Home facts
- Year built:2006
- Listing Id #:2525715
- Added:204 day(s) ago
- Updated:July 23, 2025 at 10:45 PM
Rooms and interior
- Bedrooms:2
- Total bathrooms:2
- Full bathrooms:2
- Living area:1,620 sq. ft.
Heating and cooling
- Cooling:Electric
Structure and exterior
- Year built:2006
- Building area:1,620 sq. ft.
Schools
- High school:North Kansas City
- Middle school:Northgate
- Elementary school:Briarcliff
Utilities
- Water:City/Public
- Sewer:Public Sewer
Finances and disclosures
- Price:$460,000
- Price per sq. ft.:$283.95
New listings near 3810 N Mulberry Drive #301
- New
 $365,000Active5 beds 3 baths4,160 sq. ft.
$365,000Active5 beds 3 baths4,160 sq. ft.13004 E 57th Terrace, Kansas City, MO 64133
MLS# 2569036Listed by: REECENICHOLS - LEES SUMMIT - New
 $310,000Active4 beds 2 baths1,947 sq. ft.
$310,000Active4 beds 2 baths1,947 sq. ft.9905 68th Terrace, Kansas City, MO 64152
MLS# 2569022Listed by: LISTWITHFREEDOM.COM INC - New
 $425,000Active3 beds 2 baths1,342 sq. ft.
$425,000Active3 beds 2 baths1,342 sq. ft.6733 Locust Street, Kansas City, MO 64131
MLS# 2568981Listed by: WEICHERT, REALTORS WELCH & COM - Open Sat, 1 to 3pm
 $400,000Active4 beds 4 baths2,824 sq. ft.
$400,000Active4 beds 4 baths2,824 sq. ft.6501 Proctor Avenue, Kansas City, MO 64133
MLS# 2566520Listed by: REALTY EXECUTIVES - New
 $215,000Active3 beds 1 baths1,400 sq. ft.
$215,000Active3 beds 1 baths1,400 sq. ft.18 W 79th Terrace, Kansas City, MO 64114
MLS# 2567314Listed by: ROYAL OAKS REALTY - New
 $253,000Active3 beds 3 baths2,095 sq. ft.
$253,000Active3 beds 3 baths2,095 sq. ft.521 NE 90th Terrace, Kansas City, MO 64155
MLS# 2568092Listed by: KELLER WILLIAMS KC NORTH - New
 $279,950Active1 beds 1 baths849 sq. ft.
$279,950Active1 beds 1 baths849 sq. ft.1535 Walnut Street #406, Kansas City, MO 64108
MLS# 2567516Listed by: REECENICHOLS - COUNTRY CLUB PLAZA  $400,000Active3 beds 2 baths1,956 sq. ft.
$400,000Active3 beds 2 baths1,956 sq. ft.7739 Ward Parkway Plaza, Kansas City, MO 64114
MLS# 2558083Listed by: KELLER WILLIAMS KC NORTH $449,000Active4 beds 3 baths1,796 sq. ft.
$449,000Active4 beds 3 baths1,796 sq. ft.1504 NW 92nd Terrace, Kansas City, MO 64155
MLS# 2562055Listed by: ICONIC REAL ESTATE GROUP, LLC- New
 $259,999Active3 beds 2 baths1,436 sq. ft.
$259,999Active3 beds 2 baths1,436 sq. ft.4900 Paseo Boulevard, Kansas City, MO 64110
MLS# 2563078Listed by: UNITED REAL ESTATE KANSAS CITY
