3839 Harrison Boulevard, Kansas City, MO 64109
Local realty services provided by:ERA High Pointe Realty
3839 Harrison Boulevard,Kansas City, MO 64109
$298,000
- 5 Beds
- 3 Baths
- 2,709 sq. ft.
- Single family
- Active
Upcoming open houses
- Mon, Sep 2911:30 am - 12:30 pm
Listed by:anna joy walker
Office:realty one group metro home pros
MLS#:2562434
Source:MOKS_HL
Price summary
- Price:$298,000
- Price per sq. ft.:$110
About this home
The home boasts a freshly repaired, resealed, and repainted exterior, with a wraparound front porch featuring a hand-crafted artisan porch swing.To the right of the foyer, the bright eat-in kitchen offers lightly stained wood cabinetry, stainless steel appliances, The back hallway includes additional storage, laundry hookups, a half bath, and access to the back porch and large private parking area.
To the left, the formal sitting room showcases the original gas fireplace with green tile and ornate mantle. Tucked behind the stairs is a cozy library/music room, once the original kitchen, now complete with custom shelving and cabinetry.
Upstairs, you’ll find three bedrooms and a full bath with the perfect blend of vintage and modern—featuring an original clawfoot tub, updated vanity, and tiled shower.
Don’t miss the third floor! It features two sizeable bedrooms, its own full bath, and a separate living area — ideal as a guest suite, teen retreat, home office space, or creative studio.
Contact an agent
Home facts
- Year built:1909
- Listing ID #:2562434
- Added:81 day(s) ago
- Updated:September 29, 2025 at 04:41 PM
Rooms and interior
- Bedrooms:5
- Total bathrooms:3
- Full bathrooms:2
- Half bathrooms:1
- Living area:2,709 sq. ft.
Heating and cooling
- Cooling:Electric
- Heating:Forced Air Gas
Structure and exterior
- Roof:Composition
- Year built:1909
- Building area:2,709 sq. ft.
Schools
- High school:Central
- Middle school:Lincoln Middle School
- Elementary school:Longfellow
Utilities
- Water:City/Public
- Sewer:Public Sewer
Finances and disclosures
- Price:$298,000
- Price per sq. ft.:$110
New listings near 3839 Harrison Boulevard
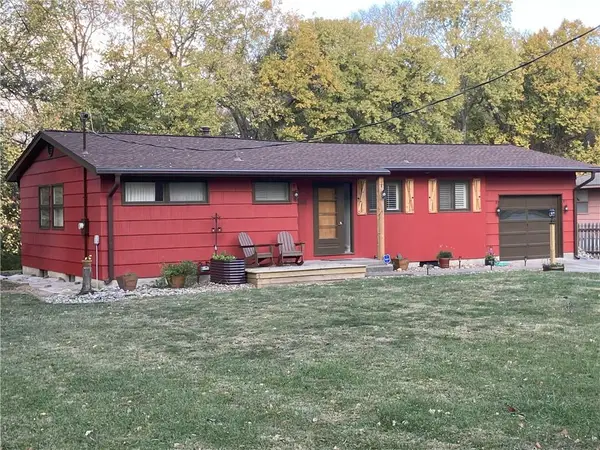 $180,000Pending3 beds 2 baths1,586 sq. ft.
$180,000Pending3 beds 2 baths1,586 sq. ft.4828 Eastwood Drive, Kansas City, MO 64129
MLS# 2578107Listed by: KELLER WILLIAMS REALTY PARTNERS INC.- New
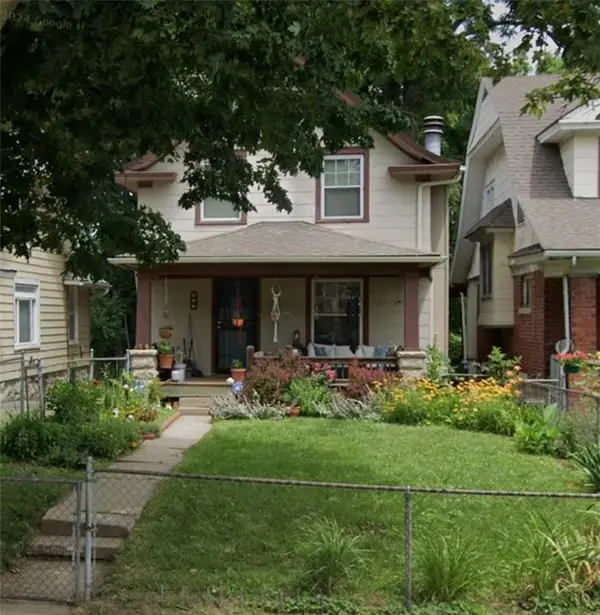 $200,000Active3 beds 2 baths1,500 sq. ft.
$200,000Active3 beds 2 baths1,500 sq. ft.4426 Norledge Avenue, Kansas City, MO 64123
MLS# 2578065Listed by: RIVAL REAL ESTATE - New
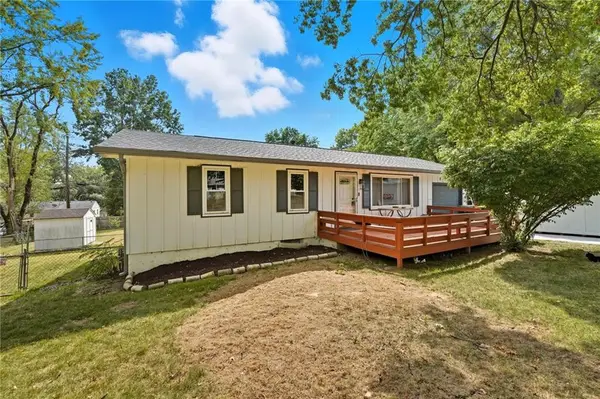 $180,000Active3 beds 1 baths960 sq. ft.
$180,000Active3 beds 1 baths960 sq. ft.8201 E 110th Street, Kansas City, MO 64134
MLS# 2575965Listed by: KELLER WILLIAMS KC NORTH - New
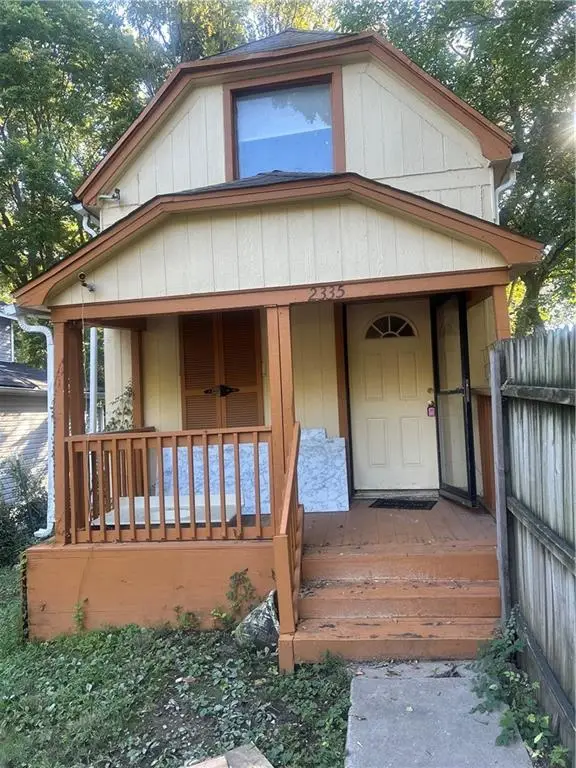 $100,000Active2 beds 2 baths904 sq. ft.
$100,000Active2 beds 2 baths904 sq. ft.2335 Chelsea Avenue, Kansas City, MO 64127
MLS# 2576872Listed by: KEYS REALTY GROUP INC - New
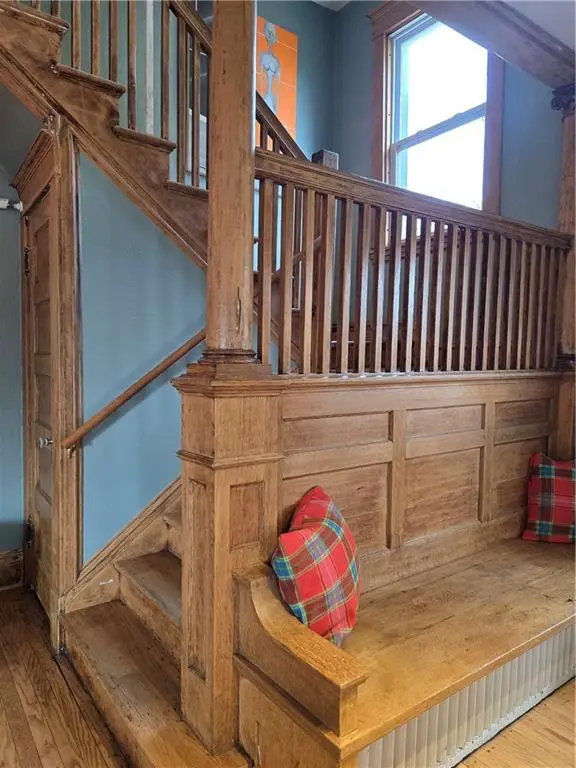 $385,000Active8 beds 3 baths3,219 sq. ft.
$385,000Active8 beds 3 baths3,219 sq. ft.3314 Paseo Boulevard, Kansas City, MO 64109
MLS# 2577481Listed by: NEXT DOOR REAL ESTATE - New
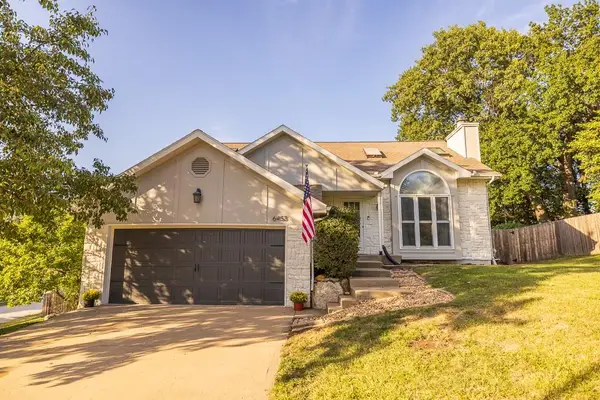 $425,000Active3 beds 3 baths2,800 sq. ft.
$425,000Active3 beds 3 baths2,800 sq. ft.6453 N Amoret Avenue, Kansas City, MO 64151
MLS# 2578050Listed by: MIDWEST LAND GROUP - New
 $325,000Active4 beds 2 baths2,213 sq. ft.
$325,000Active4 beds 2 baths2,213 sq. ft.145 NW 100th Terrace, Kansas City, MO 64155
MLS# 2578040Listed by: KELLER WILLIAMS KC NORTH - New
 $461,500Active3 beds 3 baths1,737 sq. ft.
$461,500Active3 beds 3 baths1,737 sq. ft.4334 Forest Avenue, Kansas City, MO 64110
MLS# 2578042Listed by: WEICHERT, REALTORS WELCH & COM - New
 $59,900Active3 beds 2 baths1,281 sq. ft.
$59,900Active3 beds 2 baths1,281 sq. ft.3419 E 69th Street, Kansas City, MO 64132
MLS# 2578011Listed by: REAL ESTATE PROFESSIONALS, LLC - New
 $269,000Active3 beds 2 baths1,500 sq. ft.
$269,000Active3 beds 2 baths1,500 sq. ft.5630 Woodland Avenue, Kansas City, MO 64110
MLS# 2575236Listed by: RE/MAX INNOVATIONS
