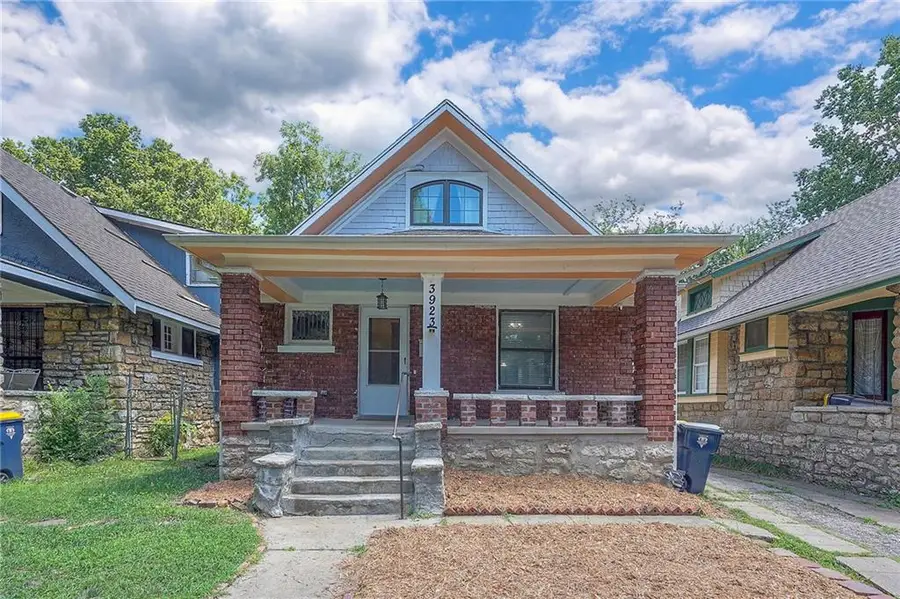3923 Campbell Street, Kansas City, MO 64110
Local realty services provided by:ERA High Pointe Realty



3923 Campbell Street,Kansas City, MO 64110
$325,000
- 3 Beds
- 2 Baths
- 1,431 sq. ft.
- Single family
- Pending
Listed by:steven soby
Office:kw kansas city metro
MLS#:2562659
Source:MOKS_HL
Price summary
- Price:$325,000
- Price per sq. ft.:$227.11
About this home
This Beautifully Maintained Home Blends Timeless Character With Modern Upgrades. Thoughtfully Updated By The Sellers, The Interior Retains Its Historic Charm While Offering Today's Conveniences.
The Main Level Welcomes You With Warm, Refinished Hardwood Floors, All-New Windows, A Cozy Living Room, Formal Dining Room, Two Spacious Bedrooms, And A Stylishly Renovated Full Bath. The Standout Kitchen Features Brand-New Cabinetry With Soft-Close Drawers, Quartz Countertops, A Subway Tile Backsplash, A Walk-In Pantry With Pull-Out Shelves, And All Appliances Stay—Including Washer And Dryer In The Convenient Laundry Area Just Off The Kitchen.
Upstairs, You'll Find A Private Primary Suite Complete With Bamboo Flooring, Mini-Split With Heat Pump, An Updated En-Suite Bath, New Windows, A Sleek IKEA Wardrobe System, And A Versatile Bonus Room Perfect For A Home Office, Playroom, Or Craft Space.
Major System Updates Include A Newer Roof, Gutters, HVAC System, New Electrical Wiring Throughout, And Fully Paid-For Solar Panels—Bringing Both Efficiency And Peace Of Mind.
Enjoy A Private Driveway And The Rare Bonus Of A Detached Two-Car Garage. Just A Short Stroll To Gillham Park, This Home Is A True Gem In One Of The City’s Most Desirable Neighborhoods!
Contact an agent
Home facts
- Year built:1908
- Listing Id #:2562659
- Added:34 day(s) ago
- Updated:July 23, 2025 at 02:46 AM
Rooms and interior
- Bedrooms:3
- Total bathrooms:2
- Full bathrooms:2
- Living area:1,431 sq. ft.
Heating and cooling
- Cooling:Electric, Window Unit(s)
- Heating:Heat Pump
Structure and exterior
- Roof:Composition
- Year built:1908
- Building area:1,431 sq. ft.
Schools
- High school:Central Academy of Excellence
- Middle school:Central
- Elementary school:Longfellow
Utilities
- Water:City/Public
- Sewer:Public Sewer
Finances and disclosures
- Price:$325,000
- Price per sq. ft.:$227.11
New listings near 3923 Campbell Street
- New
 $150,000Active0 Acres
$150,000Active0 Acres6217 NW Roanridge Road, Kansas City, MO 64151
MLS# 2567930Listed by: CHARTWELL REALTY LLC - New
 $250,000Active4 beds 2 baths1,294 sq. ft.
$250,000Active4 beds 2 baths1,294 sq. ft.5116 Tracy Avenue, Kansas City, MO 64110
MLS# 2568765Listed by: REECENICHOLS - LEES SUMMIT - New
 $215,000Active3 beds 2 baths1,618 sq. ft.
$215,000Active3 beds 2 baths1,618 sq. ft.5716 Virginia Avenue, Kansas City, MO 64110
MLS# 2568982Listed by: KEY REALTY GROUP LLC - New
 $365,000Active5 beds 3 baths4,160 sq. ft.
$365,000Active5 beds 3 baths4,160 sq. ft.13004 E 57th Terrace, Kansas City, MO 64133
MLS# 2569036Listed by: REECENICHOLS - LEES SUMMIT - New
 $310,000Active4 beds 2 baths1,947 sq. ft.
$310,000Active4 beds 2 baths1,947 sq. ft.9905 68th Terrace, Kansas City, MO 64152
MLS# 2569022Listed by: LISTWITHFREEDOM.COM INC - New
 $425,000Active3 beds 2 baths1,342 sq. ft.
$425,000Active3 beds 2 baths1,342 sq. ft.6733 Locust Street, Kansas City, MO 64131
MLS# 2568981Listed by: WEICHERT, REALTORS WELCH & COM - Open Sat, 1 to 3pm
 $400,000Active4 beds 4 baths2,824 sq. ft.
$400,000Active4 beds 4 baths2,824 sq. ft.6501 Proctor Avenue, Kansas City, MO 64133
MLS# 2566520Listed by: REALTY EXECUTIVES - New
 $215,000Active3 beds 1 baths1,400 sq. ft.
$215,000Active3 beds 1 baths1,400 sq. ft.18 W 79th Terrace, Kansas City, MO 64114
MLS# 2567314Listed by: ROYAL OAKS REALTY - New
 $253,000Active3 beds 3 baths2,095 sq. ft.
$253,000Active3 beds 3 baths2,095 sq. ft.521 NE 90th Terrace, Kansas City, MO 64155
MLS# 2568092Listed by: KELLER WILLIAMS KC NORTH - New
 $279,950Active1 beds 1 baths849 sq. ft.
$279,950Active1 beds 1 baths849 sq. ft.1535 Walnut Street #406, Kansas City, MO 64108
MLS# 2567516Listed by: REECENICHOLS - COUNTRY CLUB PLAZA
