3925 NW 95th Terrace, Kansas City, MO 64154
Local realty services provided by:ERA High Pointe Realty
3925 NW 95th Terrace,Kansas City, MO 64154
$499,900
- 4 Beds
- 3 Baths
- 2,261 sq. ft.
- Single family
- Pending
Listed by: morgan rainey
Office: re/max revolution
MLS#:2587118
Source:Bay East, CCAR, bridgeMLS
Price summary
- Price:$499,900
- Price per sq. ft.:$221.1
- Monthly HOA dues:$31.25
About this home
Three bedrooms upstairs in this new ranch, a 4th bed and bathroom downstairs. All high end LVP flooring on both levels. Smart finish upgrades. The walls have the smooth, pure look of fresh flat paint but it's a very high-end wipeable matte. Other choices that set this nearly new house apart are the extended rear porch slab, the high grade of appliances (gas range included, air fryer option in both microwave and oven), the door slab accent color, the wainscot and tile accent wall in the mudroom/laundry room, and two charging receptacles in the garage for EVs. Backyard is fully fenced. Come see a rare 'bedrooms up' ranch with a near zero maintenance exterior and an upgraded kitchen. Quiet neighborhood connects to the Line Creek trail system. Quick access to hwys between I-29 and 169 make this house ideal for errands or commuters. Other upgrades: Smart blinds in master and common areas, all installed blinds match style. Natural gas quick connect line for the covered porch, sturdier panty shelving, higher grade quartz selection on counter tops throughout, tile bathrooms. And of course, the finished rec-room, bathroom and day-lit bedroom in basement. Walk in pantry, walk in closets upstairs and down.
Contact an agent
Home facts
- Year built:2024
- Listing ID #:2587118
- Added:94 day(s) ago
- Updated:February 24, 2026 at 08:47 AM
Rooms and interior
- Bedrooms:4
- Total bathrooms:3
- Full bathrooms:3
- Living area:2,261 sq. ft.
Heating and cooling
- Cooling:Electric
- Heating:Natural Gas
Structure and exterior
- Roof:Composition
- Year built:2024
- Building area:2,261 sq. ft.
Schools
- High school:Platte County R-III
- Middle school:Barry Middle
- Elementary school:Barry Elementary
Utilities
- Water:City/Public
- Sewer:Public Sewer
Finances and disclosures
- Price:$499,900
- Price per sq. ft.:$221.1
New listings near 3925 NW 95th Terrace
- New
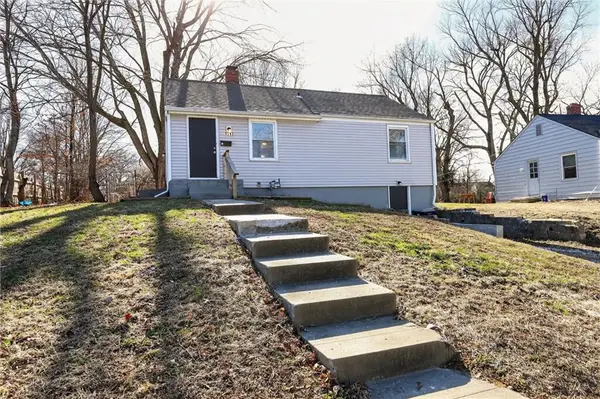 $124,900Active3 beds 1 baths816 sq. ft.
$124,900Active3 beds 1 baths816 sq. ft.7717 Sni-a-bar Terrace, Kansas City, MO 64129
MLS# 2603104Listed by: TRELORA REALTY - New
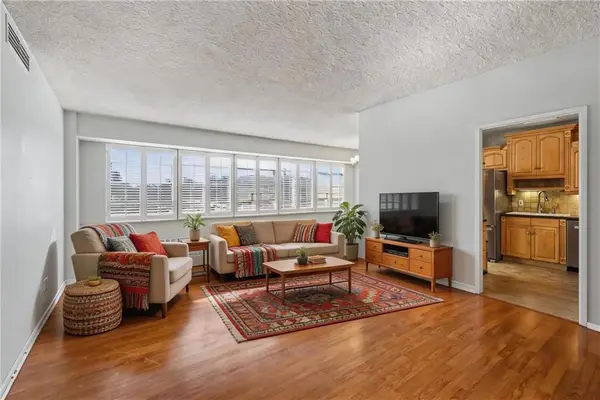 $190,000Active2 beds 2 baths1,147 sq. ft.
$190,000Active2 beds 2 baths1,147 sq. ft.333 W Meyer Boulevard #413, Kansas City, MO 64113
MLS# 2603591Listed by: PLATINUM REALTY LLC - New
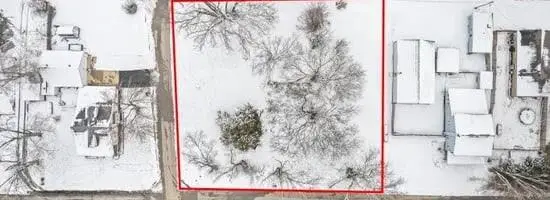 $150,000Active0 Acres
$150,000Active0 Acres219 N Chester Avenue, Kansas City, MO 64163
MLS# 2603558Listed by: KELLER WILLIAMS KC NORTH 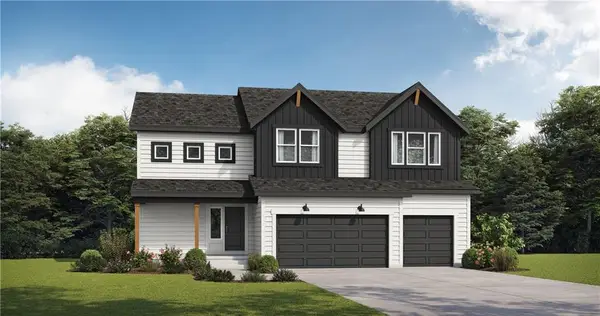 $482,376Pending4 beds 4 baths2,475 sq. ft.
$482,376Pending4 beds 4 baths2,475 sq. ft.1000 NW 104th Street, Kansas City, MO 64155
MLS# 2603563Listed by: PLATINUM REALTY LLC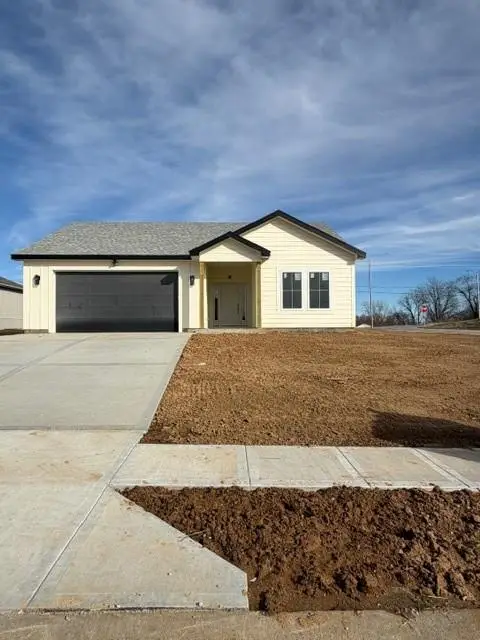 $571,775Pending3 beds 2 baths2,000 sq. ft.
$571,775Pending3 beds 2 baths2,000 sq. ft.6201 N Chelsea Avenue, Kansas City, MO 64119
MLS# 2603550Listed by: WELCOME HOME REAL ESTATE LLC- New
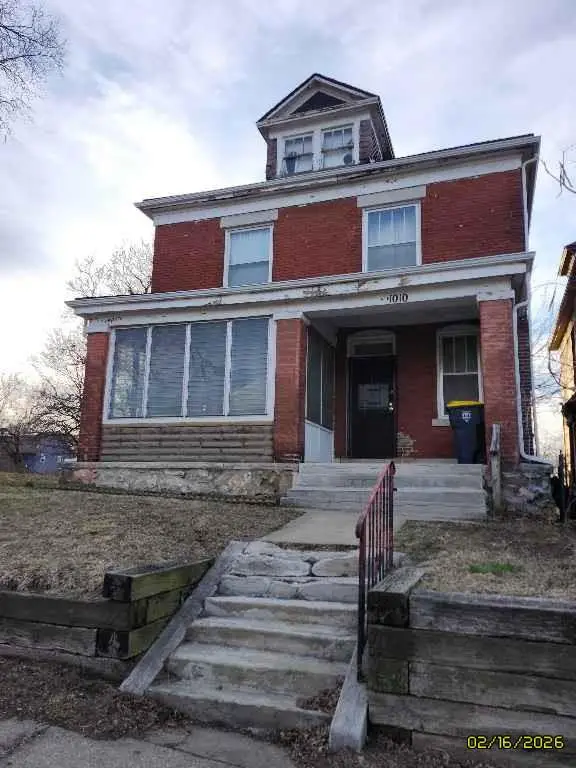 $74,900Active4 beds 2 baths2,464 sq. ft.
$74,900Active4 beds 2 baths2,464 sq. ft.1010 Brooklyn Avenue, Kansas City, MO 64127
MLS# 2603548Listed by: GREATER KANSAS CITY REALTY - New
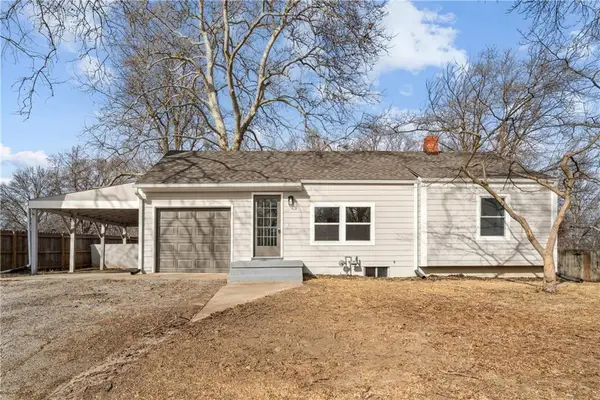 $230,000Active2 beds 2 baths1,560 sq. ft.
$230,000Active2 beds 2 baths1,560 sq. ft.2414 NE 48th Street, Kansas City, MO 64118
MLS# 2603271Listed by: ADVANCE REALTY GROUP LLC - New
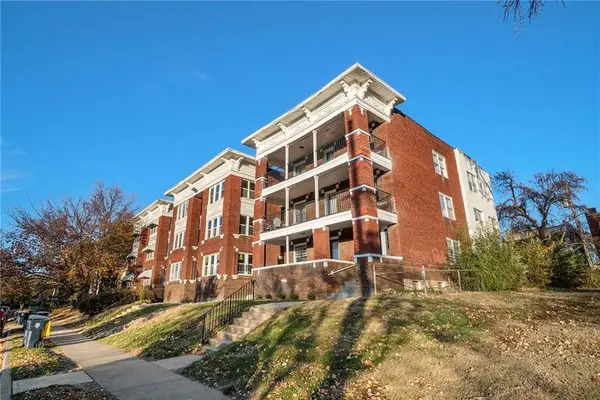 $849,000Active-- beds -- baths
$849,000Active-- beds -- baths4121-4123 Walnut Street, Kansas City, MO 64111
MLS# 2594894Listed by: LUTZ SALES + INVESTMENTS - New
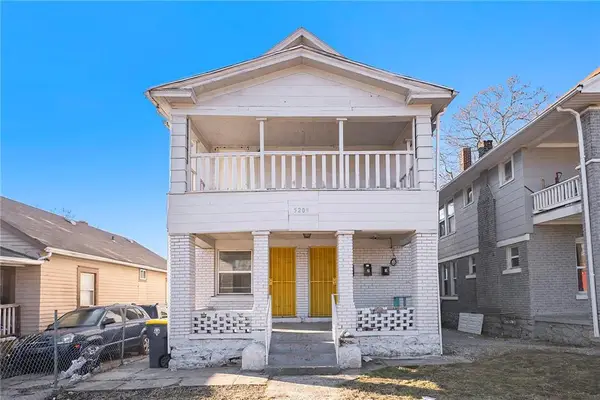 $280,000Active-- beds -- baths
$280,000Active-- beds -- baths5209 Independence Avenue, Kansas City, MO 64124
MLS# 2603488Listed by: 1ST CLASS REAL ESTATE KC 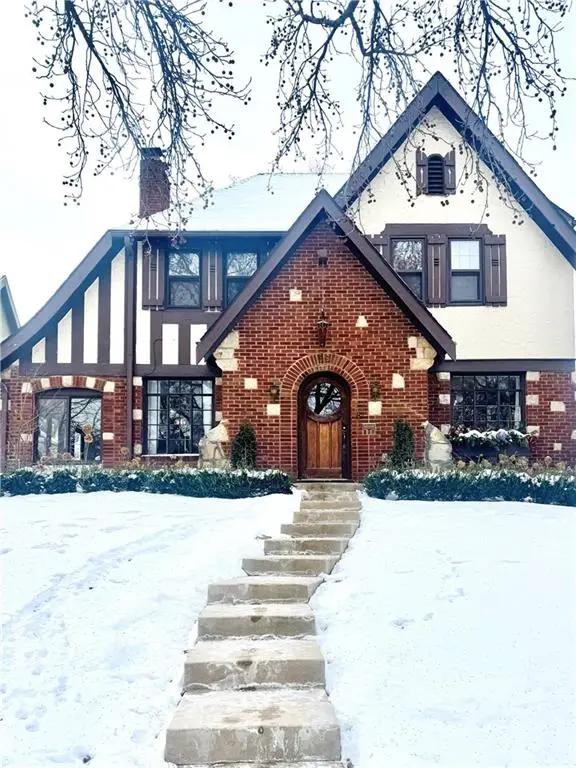 $439,950Pending3 beds 3 baths1,616 sq. ft.
$439,950Pending3 beds 3 baths1,616 sq. ft.39 W Winthrope Road, Kansas City, MO 64113
MLS# 2598559Listed by: REECENICHOLS - COUNTRY CLUB PLAZA

