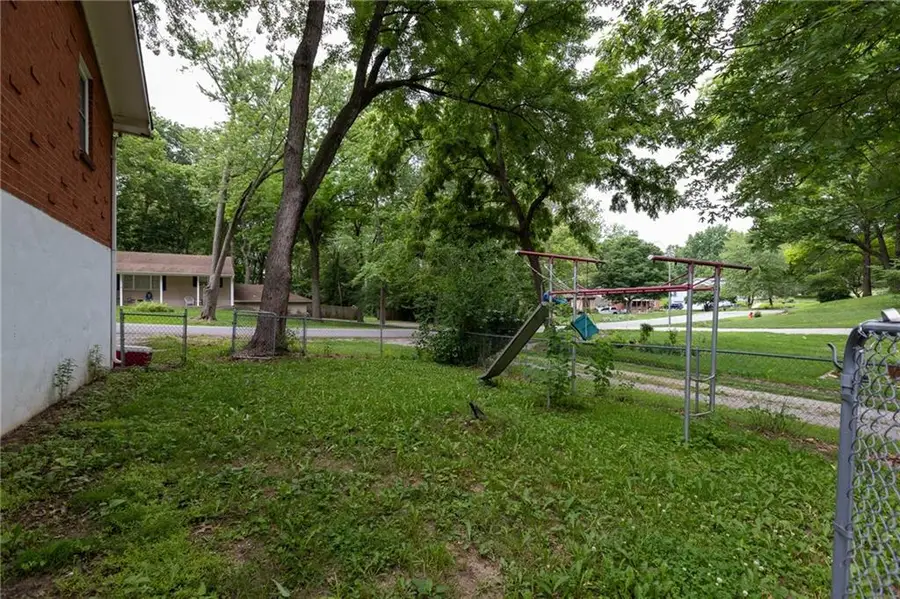4 NW 81st Street, Kansas City, MO 64118
Local realty services provided by:ERA McClain Brothers



4 NW 81st Street,Kansas City, MO 64118
$210,000
- 3 Beds
- 2 Baths
- 1,194 sq. ft.
- Single family
- Pending
Listed by:erin nystrom
Office:keller williams kc north
MLS#:2557418
Source:MOKS_HL
Price summary
- Price:$210,000
- Price per sq. ft.:$175.88
About this home
Fixer-Upper Opportunity in Prime Location with Full Workshop & Expansion Potential!
Located in an excellent neighborhood close to everything, this spacious fixer-upper offers an incredible opportunity to build sweat equity and create your dream home. Featuring a large addition at the back of the house, this property includes a full basement and an attached two-car garage!
The home boasts two full bathrooms, one on the main level and another in the partially finished basement, providing flexible living options. Step outside to enjoy a full deck overlooking a treed lot, ideal for entertaining or relaxing in a peaceful setting.
What truly sets this property apart is the detached workshop—a rare find in the city. With its own private drive, concrete floor, electricity, heating, pedestrian door, and oversized barn door, it’s perfect for car enthusiasts, contractors, or anyone needing secure, functional workspace with extra parking capacity.
Additional features include:
Partially finished basement with potential to expand living space,
Ample parking for multiple vehicles,
Convenient access to major highways, and
Close proximity to new businesses, shopping, and dining.
This property is packed with potential—ideal for buyers looking to personalize a home with great bones in a sought-after area. Don’t miss your chance to turn this unique property into something truly special!
Contact an agent
Home facts
- Year built:1968
- Listing Id #:2557418
- Added:55 day(s) ago
- Updated:July 14, 2025 at 07:41 AM
Rooms and interior
- Bedrooms:3
- Total bathrooms:2
- Full bathrooms:2
- Living area:1,194 sq. ft.
Heating and cooling
- Cooling:Electric
- Heating:Natural Gas
Structure and exterior
- Roof:Composition
- Year built:1968
- Building area:1,194 sq. ft.
Schools
- High school:Oak Park
- Middle school:Antioch
- Elementary school:Linden West
Utilities
- Water:City/Public
- Sewer:Public Sewer
Finances and disclosures
- Price:$210,000
- Price per sq. ft.:$175.88
New listings near 4 NW 81st Street
- New
 $365,000Active5 beds 3 baths4,160 sq. ft.
$365,000Active5 beds 3 baths4,160 sq. ft.13004 E 57th Terrace, Kansas City, MO 64133
MLS# 2569036Listed by: REECENICHOLS - LEES SUMMIT - New
 $310,000Active4 beds 2 baths1,947 sq. ft.
$310,000Active4 beds 2 baths1,947 sq. ft.9905 68th Terrace, Kansas City, MO 64152
MLS# 2569022Listed by: LISTWITHFREEDOM.COM INC - New
 $425,000Active3 beds 2 baths1,342 sq. ft.
$425,000Active3 beds 2 baths1,342 sq. ft.6733 Locust Street, Kansas City, MO 64131
MLS# 2568981Listed by: WEICHERT, REALTORS WELCH & COM - Open Sat, 1 to 3pm
 $400,000Active4 beds 4 baths2,824 sq. ft.
$400,000Active4 beds 4 baths2,824 sq. ft.6501 Proctor Avenue, Kansas City, MO 64133
MLS# 2566520Listed by: REALTY EXECUTIVES - New
 $215,000Active3 beds 1 baths1,400 sq. ft.
$215,000Active3 beds 1 baths1,400 sq. ft.18 W 79th Terrace, Kansas City, MO 64114
MLS# 2567314Listed by: ROYAL OAKS REALTY - New
 $253,000Active3 beds 3 baths2,095 sq. ft.
$253,000Active3 beds 3 baths2,095 sq. ft.521 NE 90th Terrace, Kansas City, MO 64155
MLS# 2568092Listed by: KELLER WILLIAMS KC NORTH - New
 $279,950Active1 beds 1 baths849 sq. ft.
$279,950Active1 beds 1 baths849 sq. ft.1535 Walnut Street #406, Kansas City, MO 64108
MLS# 2567516Listed by: REECENICHOLS - COUNTRY CLUB PLAZA  $400,000Active3 beds 2 baths1,956 sq. ft.
$400,000Active3 beds 2 baths1,956 sq. ft.7739 Ward Parkway Plaza, Kansas City, MO 64114
MLS# 2558083Listed by: KELLER WILLIAMS KC NORTH $449,000Active4 beds 3 baths1,796 sq. ft.
$449,000Active4 beds 3 baths1,796 sq. ft.1504 NW 92nd Terrace, Kansas City, MO 64155
MLS# 2562055Listed by: ICONIC REAL ESTATE GROUP, LLC- New
 $259,999Active3 beds 2 baths1,436 sq. ft.
$259,999Active3 beds 2 baths1,436 sq. ft.4900 Paseo Boulevard, Kansas City, MO 64110
MLS# 2563078Listed by: UNITED REAL ESTATE KANSAS CITY
