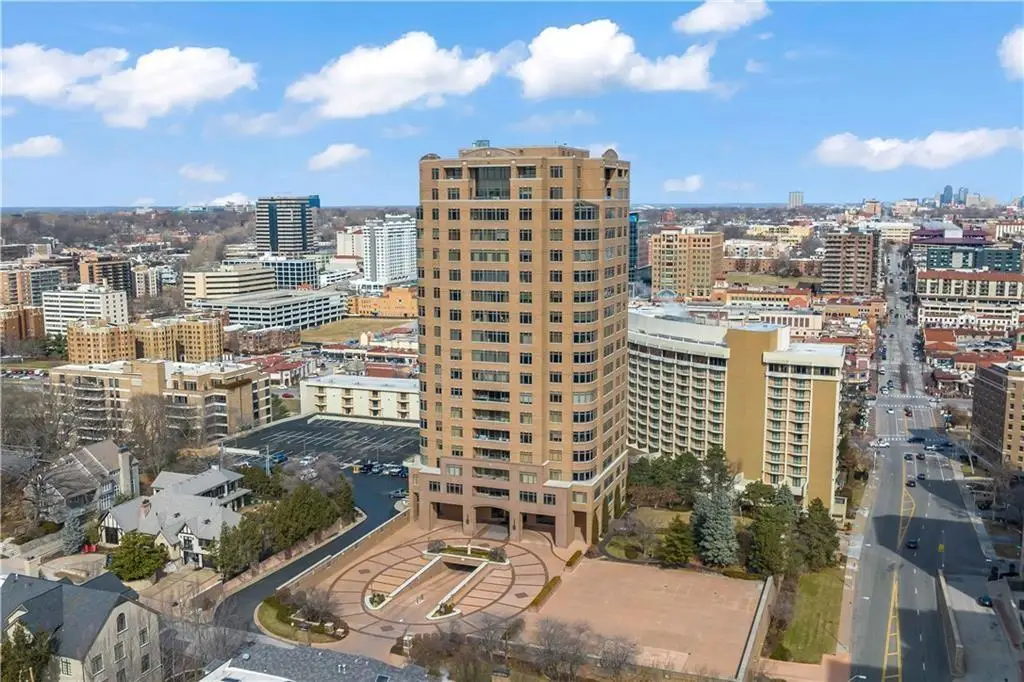400 W 49th Terrace #2034, Kansas City, MO 64112
Local realty services provided by:ERA High Pointe Realty



400 W 49th Terrace #2034,Kansas City, MO 64112
$895,000
- 3 Beds
- 3 Baths
- 2,284 sq. ft.
- Condominium
- Active
Listed by:carmen sabates
Office:reecenichols -the village
MLS#:2555265
Source:MOKS_HL
Price summary
- Price:$895,000
- Price per sq. ft.:$391.86
- Monthly HOA dues:$2,690
About this home
Located on the Celebrated Country Club Plaza, this Premiere Luxury Address awaits you in the Iconic Alameda Towers. This beautiful 3rd floor unit is one of only a few in the building having 3 bedrooms, 3 full baths & a balcony facing The Plaza. Well appointed unit has a beautiful floorplan that utilizes a welcoming flow of space. Primary suite with floor to ceiling windows and large walk-in closet. Guest bedroom with its own ensuite bath. This bright and open floor plan with 9' ceilings and plenty of natural light will captivate you. Sleek kitchen features include granite counters, stainless Dacor appliances & large island with abundant storage. Utility/Laundry room is conveniently located just off the kitchen. Gleaming hardwood floors throughout and a lovely marble entry. Enjoy living near restaurants, shops and nearby Loose Park! Private, heated parking garage with electric charging stations includes 2 dedicated covered parking spots and a storage unit. Enjoy relaxing outside or dining alfresco in the breathtaking and expanded Alameda gardens with fire pit, herb garden, grills and much more. Host your friends and family events in the entertaining area off the lobby or on the new outdoor gardens and parking pad which will accommodate your event tenting. Completion of garden construction is expected for late summer/early fall 2024. Amenities include a 24 hour Doorman/Concierge with covered front entry, secured parking. *Residents receive a discount on food and rooms at the adjacent Intercontinental Hotel. Pool and workout facilities available at adjoining Intercontinental Hotel. Your opportunity awaits to live in one of the city’s most coveted buildings. **Square footage and tax information is approximate.
Contact an agent
Home facts
- Year built:1989
- Listing Id #:2555265
- Added:55 day(s) ago
- Updated:July 14, 2025 at 02:30 PM
Rooms and interior
- Bedrooms:3
- Total bathrooms:3
- Full bathrooms:3
- Living area:2,284 sq. ft.
Heating and cooling
- Cooling:Electric
- Heating:Forced Air Gas
Structure and exterior
- Year built:1989
- Building area:2,284 sq. ft.
Utilities
- Water:City/Public
- Sewer:Public Sewer
Finances and disclosures
- Price:$895,000
- Price per sq. ft.:$391.86
New listings near 400 W 49th Terrace #2034
- New
 $245,000Active3 beds 2 baths2,180 sq. ft.
$245,000Active3 beds 2 baths2,180 sq. ft.13004 E 53rd Terrace, Kansas City, MO 64133
MLS# 2568827Listed by: 1ST CLASS REAL ESTATE KC - New
 $90,000Active0 Acres
$90,000Active0 Acres119 E 78th Terrace, Kansas City, MO 64114
MLS# 2569074Listed by: HILLS REAL ESTATE - New
 $150,000Active0 Acres
$150,000Active0 Acres6217 NW Roanridge Road, Kansas City, MO 64151
MLS# 2567930Listed by: CHARTWELL REALTY LLC - New
 $250,000Active4 beds 2 baths1,294 sq. ft.
$250,000Active4 beds 2 baths1,294 sq. ft.5116 Tracy Avenue, Kansas City, MO 64110
MLS# 2568765Listed by: REECENICHOLS - LEES SUMMIT - New
 $215,000Active3 beds 2 baths1,618 sq. ft.
$215,000Active3 beds 2 baths1,618 sq. ft.5716 Virginia Avenue, Kansas City, MO 64110
MLS# 2568982Listed by: KEY REALTY GROUP LLC - New
 $365,000Active5 beds 3 baths4,160 sq. ft.
$365,000Active5 beds 3 baths4,160 sq. ft.13004 E 57th Terrace, Kansas City, MO 64133
MLS# 2569036Listed by: REECENICHOLS - LEES SUMMIT - New
 $310,000Active4 beds 2 baths1,947 sq. ft.
$310,000Active4 beds 2 baths1,947 sq. ft.9905 68th Terrace, Kansas City, MO 64152
MLS# 2569022Listed by: LISTWITHFREEDOM.COM INC - New
 $425,000Active3 beds 2 baths1,342 sq. ft.
$425,000Active3 beds 2 baths1,342 sq. ft.6733 Locust Street, Kansas City, MO 64131
MLS# 2568981Listed by: WEICHERT, REALTORS WELCH & COM - Open Sat, 1 to 3pm
 $400,000Active4 beds 4 baths2,824 sq. ft.
$400,000Active4 beds 4 baths2,824 sq. ft.6501 Proctor Avenue, Kansas City, MO 64133
MLS# 2566520Listed by: REALTY EXECUTIVES - New
 $215,000Active3 beds 1 baths1,400 sq. ft.
$215,000Active3 beds 1 baths1,400 sq. ft.18 W 79th Terrace, Kansas City, MO 64114
MLS# 2567314Listed by: ROYAL OAKS REALTY
