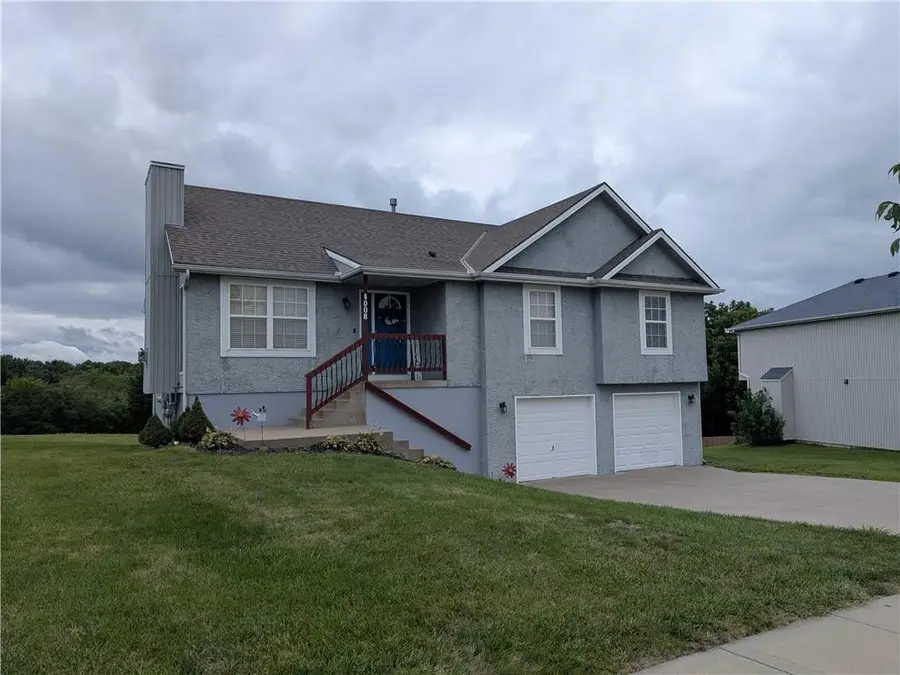4008 NE 83rd Street, Kansas City, MO 64119
Local realty services provided by:ERA McClain Brothers



4008 NE 83rd Street,Kansas City, MO 64119
$305,000
- 3 Beds
- 2 Baths
- 1,387 sq. ft.
- Single family
- Pending
Listed by:raegan salas
Office:bring to light realty
MLS#:2562300
Source:MOKS_HL
Price summary
- Price:$305,000
- Price per sq. ft.:$219.9
About this home
Lovely, move-in ready home in the Northland! North KC School District boundaries! As you step through the front door, the living room greets you with soaring ceilings, plenty of natural light, gorgeous wood floors, with a fireplace. This open floor plan flows to the kitchen/dining area. The kitchen opens out onto a peaceful deck with room for your grill and entertaining! You will delight in the primary suite and laundry on the main floor. The lower, walkout basement is ready for you to finish and make it yours. Additionally, the basement is already stubbed for an additional bathroom. The garage is extra deep for extra storage. Stupendous neighborhood in the Northland with convenient access to plenty of amenities and highways. Nine minutes from Super Target in Liberty, Eight minutes from Sprouts, Two minutes from Starbucks and Quik Trip. New AC unit recently installed. You won't want to miss your opportunity to come by, so please schedule your showing soon!
Contact an agent
Home facts
- Year built:2004
- Listing Id #:2562300
- Added:27 day(s) ago
- Updated:August 12, 2025 at 12:41 AM
Rooms and interior
- Bedrooms:3
- Total bathrooms:2
- Full bathrooms:2
- Living area:1,387 sq. ft.
Heating and cooling
- Cooling:Electric
- Heating:Natural Gas
Structure and exterior
- Roof:Composition
- Year built:2004
- Building area:1,387 sq. ft.
Schools
- High school:Oak Park
- Middle school:Antioch
- Elementary school:Chapel Hill
Utilities
- Water:City/Public
- Sewer:Public Sewer
Finances and disclosures
- Price:$305,000
- Price per sq. ft.:$219.9
New listings near 4008 NE 83rd Street
- New
 $365,000Active5 beds 3 baths4,160 sq. ft.
$365,000Active5 beds 3 baths4,160 sq. ft.13004 E 57th Terrace, Kansas City, MO 64133
MLS# 2569036Listed by: REECENICHOLS - LEES SUMMIT - New
 $310,000Active4 beds 2 baths1,947 sq. ft.
$310,000Active4 beds 2 baths1,947 sq. ft.9905 68th Terrace, Kansas City, MO 64152
MLS# 2569022Listed by: LISTWITHFREEDOM.COM INC - New
 $425,000Active3 beds 2 baths1,342 sq. ft.
$425,000Active3 beds 2 baths1,342 sq. ft.6733 Locust Street, Kansas City, MO 64131
MLS# 2568981Listed by: WEICHERT, REALTORS WELCH & COM - Open Sat, 1 to 3pm
 $400,000Active4 beds 4 baths2,824 sq. ft.
$400,000Active4 beds 4 baths2,824 sq. ft.6501 Proctor Avenue, Kansas City, MO 64133
MLS# 2566520Listed by: REALTY EXECUTIVES - New
 $215,000Active3 beds 1 baths1,400 sq. ft.
$215,000Active3 beds 1 baths1,400 sq. ft.18 W 79th Terrace, Kansas City, MO 64114
MLS# 2567314Listed by: ROYAL OAKS REALTY - New
 $253,000Active3 beds 3 baths2,095 sq. ft.
$253,000Active3 beds 3 baths2,095 sq. ft.521 NE 90th Terrace, Kansas City, MO 64155
MLS# 2568092Listed by: KELLER WILLIAMS KC NORTH - New
 $279,950Active1 beds 1 baths849 sq. ft.
$279,950Active1 beds 1 baths849 sq. ft.1535 Walnut Street #406, Kansas City, MO 64108
MLS# 2567516Listed by: REECENICHOLS - COUNTRY CLUB PLAZA  $400,000Active3 beds 2 baths1,956 sq. ft.
$400,000Active3 beds 2 baths1,956 sq. ft.7739 Ward Parkway Plaza, Kansas City, MO 64114
MLS# 2558083Listed by: KELLER WILLIAMS KC NORTH $449,000Active4 beds 3 baths1,796 sq. ft.
$449,000Active4 beds 3 baths1,796 sq. ft.1504 NW 92nd Terrace, Kansas City, MO 64155
MLS# 2562055Listed by: ICONIC REAL ESTATE GROUP, LLC- New
 $259,999Active3 beds 2 baths1,436 sq. ft.
$259,999Active3 beds 2 baths1,436 sq. ft.4900 Paseo Boulevard, Kansas City, MO 64110
MLS# 2563078Listed by: UNITED REAL ESTATE KANSAS CITY
