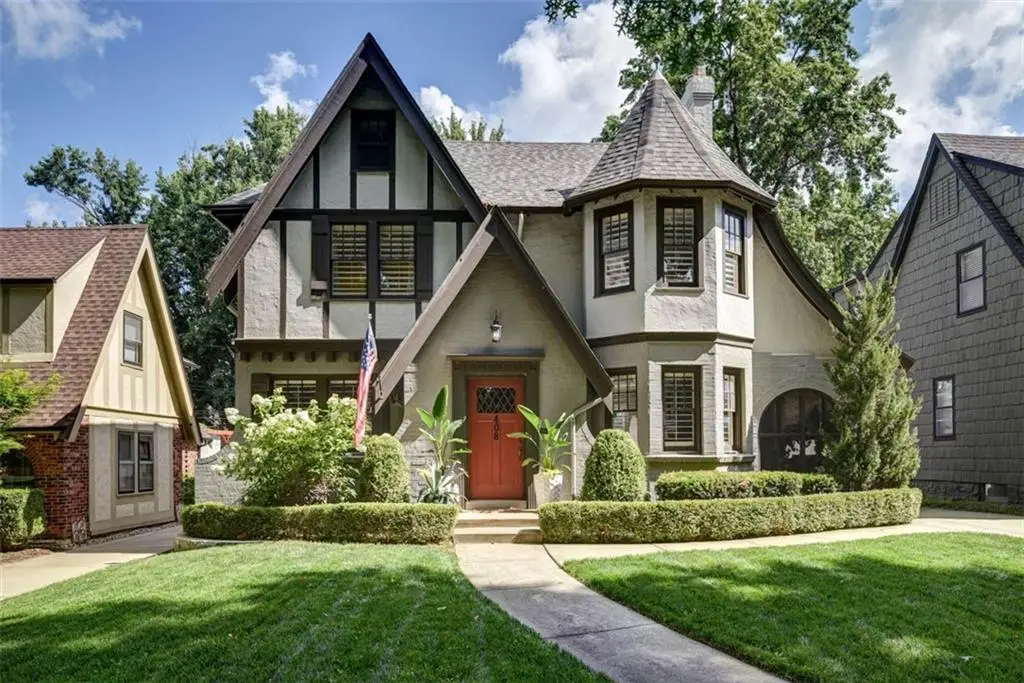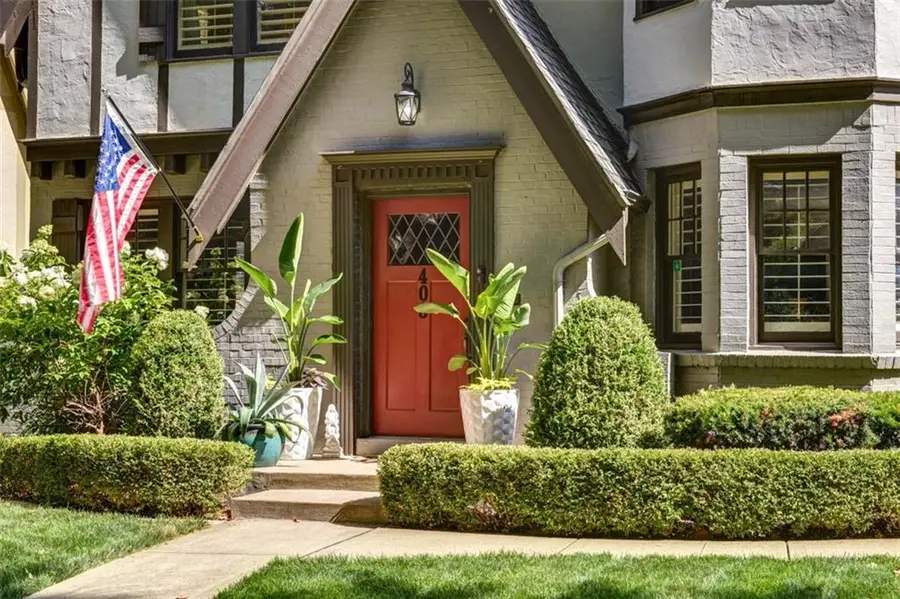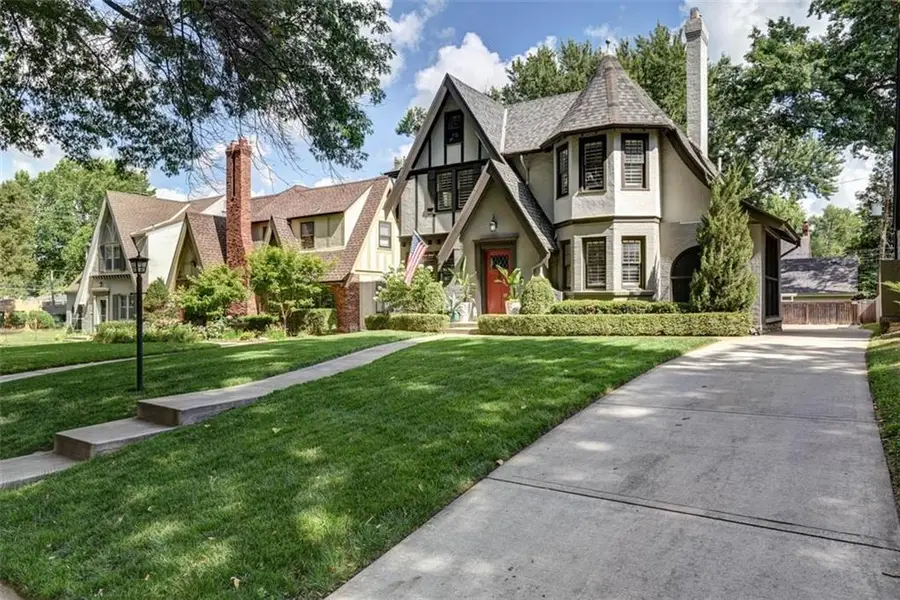408 E 72nd Terrace, Kansas City, MO 64131
Local realty services provided by:ERA McClain Brothers



408 E 72nd Terrace,Kansas City, MO 64131
$475,000
- 3 Beds
- 3 Baths
- 2,214 sq. ft.
- Single family
- Pending
Listed by:blake nelson team
Office:kw kansas city metro
MLS#:2559899
Source:MOKS_HL
Price summary
- Price:$475,000
- Price per sq. ft.:$214.54
About this home
Nestled in the heart of beloved Rockhill Gardens, this storybook 2-story is bursting with charm, natural light, and thoughtful spaces at every turn. From the moment you step inside, you're greeted by rich hardwood floors, arched doorways, and a beautifully flowing layout that feels as cozy as it is functional. The inviting living room, anchored by a stunning fireplace and bathed in sunlight, creates the perfect spot to gather or unwind and seamlessly flows into a formal dining area, ideal for both everyday living and entertaining. The kitchen is a lovely blend of style and function, featuring granite countertops, custom cabinetry, newer stainless steel appliances, a laundry closet, and a wonderful pantry. Just off the living room, you’ll find a charming screened-in porch that feels like a hidden retreat, perfect for sipping morning coffee, catching a summer breeze, or enjoying peaceful evenings shaded from the sun. Upstairs, all three bedrooms are generously sized, including a spacious primary suite with its own sitting area and private ensuite bath. The finished basement offers a large rec room and plenty of storage space. Step outside and fall in love with the backyard oasis, featuring a patio ideal for summer gatherings, a lush green yard for pets or play, and curb appeal like no other! With its blend of character, updates, and location just minutes from Brookside, Waldo, and the Plaza, this home offers the full package—style, space, and a community you’ll love calling home!
Contact an agent
Home facts
- Year built:1934
- Listing Id #:2559899
- Added:27 day(s) ago
- Updated:July 20, 2025 at 12:43 AM
Rooms and interior
- Bedrooms:3
- Total bathrooms:3
- Full bathrooms:2
- Half bathrooms:1
- Living area:2,214 sq. ft.
Heating and cooling
- Cooling:Electric
- Heating:Forced Air Gas
Structure and exterior
- Roof:Composition
- Year built:1934
- Building area:2,214 sq. ft.
Utilities
- Water:City/Public
- Sewer:Public Sewer
Finances and disclosures
- Price:$475,000
- Price per sq. ft.:$214.54
New listings near 408 E 72nd Terrace
- New
 $245,000Active3 beds 2 baths2,180 sq. ft.
$245,000Active3 beds 2 baths2,180 sq. ft.13004 E 53rd Terrace, Kansas City, MO 64133
MLS# 2568827Listed by: 1ST CLASS REAL ESTATE KC - New
 $90,000Active0 Acres
$90,000Active0 Acres119 E 78th Terrace, Kansas City, MO 64114
MLS# 2569074Listed by: HILLS REAL ESTATE - New
 $150,000Active0 Acres
$150,000Active0 Acres6217 NW Roanridge Road, Kansas City, MO 64151
MLS# 2567930Listed by: CHARTWELL REALTY LLC - New
 $250,000Active4 beds 2 baths1,294 sq. ft.
$250,000Active4 beds 2 baths1,294 sq. ft.5116 Tracy Avenue, Kansas City, MO 64110
MLS# 2568765Listed by: REECENICHOLS - LEES SUMMIT - New
 $215,000Active3 beds 2 baths1,618 sq. ft.
$215,000Active3 beds 2 baths1,618 sq. ft.5716 Virginia Avenue, Kansas City, MO 64110
MLS# 2568982Listed by: KEY REALTY GROUP LLC - New
 $365,000Active5 beds 3 baths4,160 sq. ft.
$365,000Active5 beds 3 baths4,160 sq. ft.13004 E 57th Terrace, Kansas City, MO 64133
MLS# 2569036Listed by: REECENICHOLS - LEES SUMMIT - New
 $310,000Active4 beds 2 baths1,947 sq. ft.
$310,000Active4 beds 2 baths1,947 sq. ft.9905 68th Terrace, Kansas City, MO 64152
MLS# 2569022Listed by: LISTWITHFREEDOM.COM INC - New
 $425,000Active3 beds 2 baths1,342 sq. ft.
$425,000Active3 beds 2 baths1,342 sq. ft.6733 Locust Street, Kansas City, MO 64131
MLS# 2568981Listed by: WEICHERT, REALTORS WELCH & COM - Open Sat, 1 to 3pm
 $400,000Active4 beds 4 baths2,824 sq. ft.
$400,000Active4 beds 4 baths2,824 sq. ft.6501 Proctor Avenue, Kansas City, MO 64133
MLS# 2566520Listed by: REALTY EXECUTIVES - New
 $215,000Active3 beds 1 baths1,400 sq. ft.
$215,000Active3 beds 1 baths1,400 sq. ft.18 W 79th Terrace, Kansas City, MO 64114
MLS# 2567314Listed by: ROYAL OAKS REALTY
