409 Spratley Street, Kansas City, MO 64161
Local realty services provided by:ERA McClain Brothers
409 Spratley Street,Kansas City, MO 64161
$229,500
- 3 Beds
- 1 Baths
- 1,008 sq. ft.
- Single family
- Active
Listed by:stacey mcfadden
Office:bhg kansas city homes
MLS#:2575684
Source:MOKS_HL
Price summary
- Price:$229,500
- Price per sq. ft.:$227.68
About this home
Cheaper Than Rent & Better Than New! Best Kept Secret North Of The River! Small Town Living with Big City Amenities! So Many Updates For The Price! This Completely REDONE 3 Bedroom Home features ALL NEW Flooring! NEW Ceramic Tile & NEW Plush Carpet, Newer Windows & Fresh Paint INSIDE & OUT. The Kitchen boasts NEW Stove & Newer Stainless Microwave and Dishwasher, NEW Custom Ceramic Tile Flooring, Granite Counter Tops, NEW Fixtures, NEW Custom Wood ShipLap Wall, Custom Tile Backsplash & NEW Pendant Lighting! Laundry Is Conveniently Located In Renovated Mudroom With NEW Custom Wood ShipLap Hook Wall, NEW Custom Tile Flooring, NEW Fixtures, Newer Windows & Fresh Paint! Completely Renovated Bath with Bluetooth Wireless Speaker, NEW Heated/Defrost Touchscreen Mirror with Colored Light Display & Multiple Lighting Features (Natural, Artificial Etc.) NEW Custom Ceramic Tile Flooring, NEW Custom Tile Work in Shower, NEW Rain Fall Shower Head, NEW Sink, NEW Toilet & NEW Fixtures. ALL Bedrooms Boast NEW Carpet, NEW Fixtures, NEW Ceiling Fans & NEW Sliding Barn Closet Doors! NEW Garage, Fresh Landscaping, Fresh Concrete & NEW (15ft By 21ft m/l) Poured Concrete Patio- Perfect For Those Summertime BBQs & Family Get-Togethers! Shed Wired with Electricity Completes The Nice Backyard! Brand NEW Wood Siding! HVAC Replaced In 2021. NO HOA! Award-Winning North Kansas City School District! Great Highway Access, Close to Parks, Trails, Wineries, Eateries, Casinos, World's Of Fun, Retail & More! Homes Don't Come On The Market Often Here! Hurry!
Contact an agent
Home facts
- Year built:1953
- Listing ID #:2575684
- Added:1 day(s) ago
- Updated:September 17, 2025 at 05:47 PM
Rooms and interior
- Bedrooms:3
- Total bathrooms:1
- Full bathrooms:1
- Living area:1,008 sq. ft.
Heating and cooling
- Cooling:Electric
- Heating:Forced Air Gas
Structure and exterior
- Roof:Composition
- Year built:1953
- Building area:1,008 sq. ft.
Schools
- High school:Winnetonka
- Middle school:Maple Park
- Elementary school:Topping
Utilities
- Water:City/Public
- Sewer:Public Sewer
Finances and disclosures
- Price:$229,500
- Price per sq. ft.:$227.68
New listings near 409 Spratley Street
- New
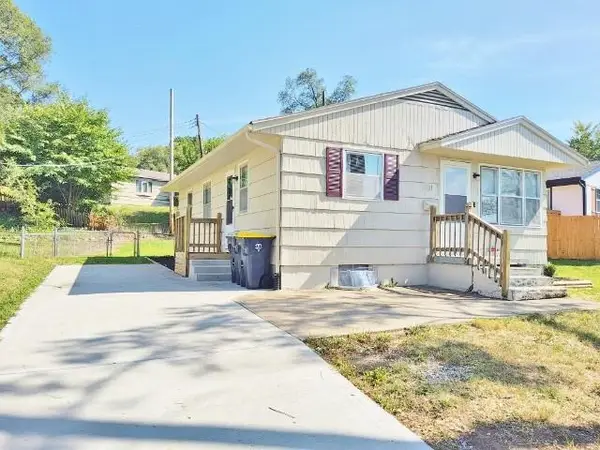 $124,900Active3 beds 1 baths1,260 sq. ft.
$124,900Active3 beds 1 baths1,260 sq. ft.4331 Laurel Avenue, Kansas City, MO 64133
MLS# 2576133Listed by: LATTA REAL ESTATE SERVICE, INC - New
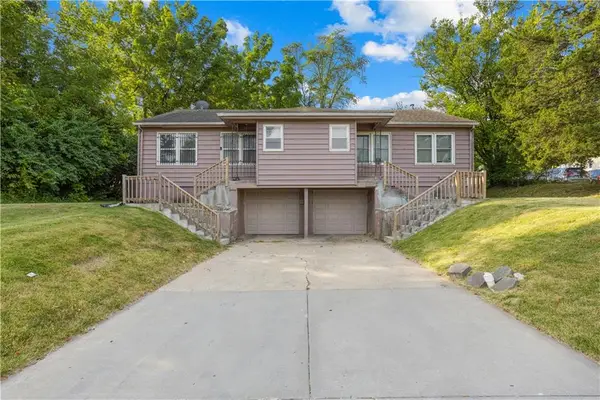 $210,000Active-- beds -- baths
$210,000Active-- beds -- baths4279/4281 E 60th Terrace, Kansas City, MO 64130
MLS# 2576134Listed by: TALA REALTY CO - New
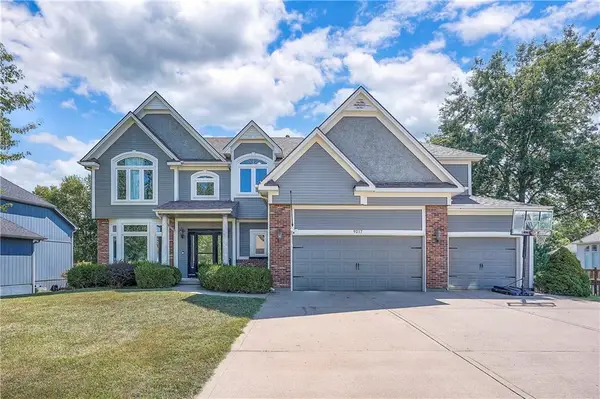 $540,000Active5 beds 5 baths4,024 sq. ft.
$540,000Active5 beds 5 baths4,024 sq. ft.9217 N Lydia Avenue, Kansas City, MO 64155
MLS# 2574877Listed by: KW KANSAS CITY METRO - New
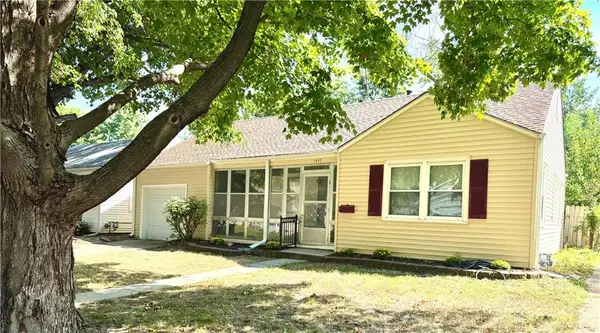 $239,000Active2 beds 1 baths772 sq. ft.
$239,000Active2 beds 1 baths772 sq. ft.1437 E 25th Avenue, Kansas City, MO 64116
MLS# 2574077Listed by: PLATINUM REALTY LLC - New
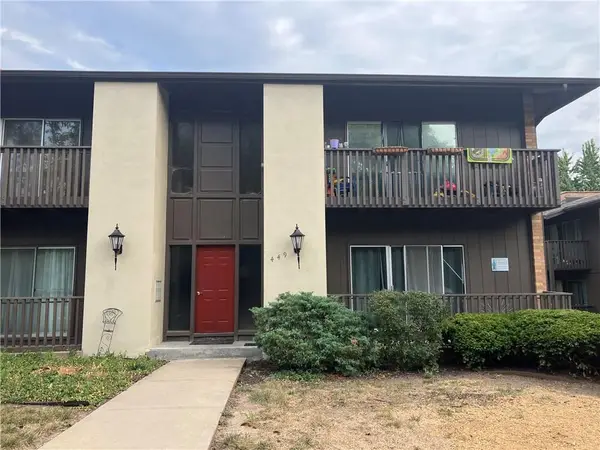 $90,000Active1 beds 1 baths749 sq. ft.
$90,000Active1 beds 1 baths749 sq. ft.449 W 104th Street #E, Kansas City, MO 64114
MLS# 2575690Listed by: WEICHERT, REALTORS WELCH & COM - New
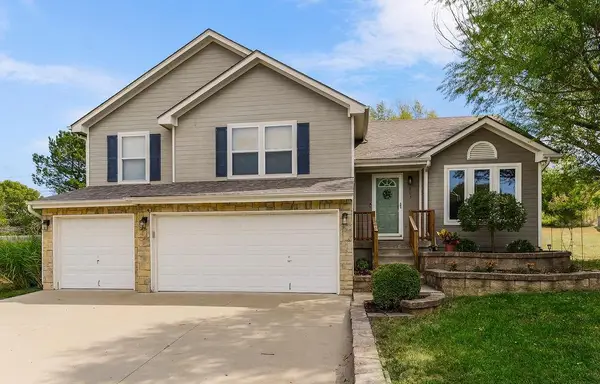 $360,000Active3 beds 3 baths2,614 sq. ft.
$360,000Active3 beds 3 baths2,614 sq. ft.1803 NW 79th Street, Kansas City, MO 64151
MLS# 2571135Listed by: KELLER WILLIAMS KC NORTH - Open Thu, 4:30 to 6:30pm
 $289,000Active3 beds 2 baths1,400 sq. ft.
$289,000Active3 beds 2 baths1,400 sq. ft.9 E 127th Terrace, Kansas City, MO 64145
MLS# 2573799Listed by: NLF REAL ESTATE - New
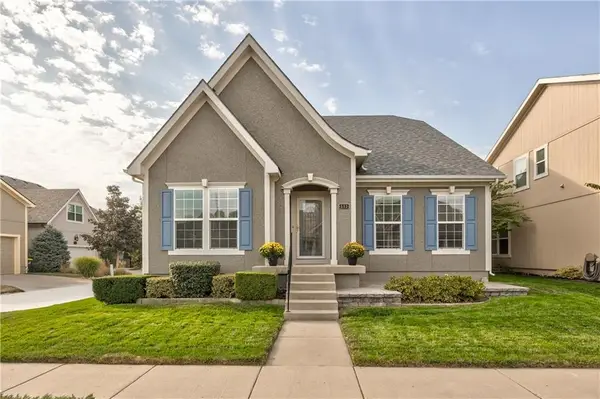 $455,000Active3 beds 3 baths2,468 sq. ft.
$455,000Active3 beds 3 baths2,468 sq. ft.513 E 31st Avenue, Kansas City, MO 64116
MLS# 2574615Listed by: DISTINCTIVE PROPERTIES OF KC - Open Sat, 11am to 1pmNew
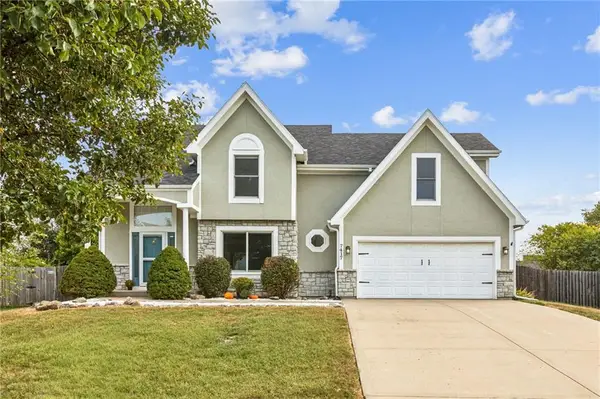 $410,000Active4 beds 3 baths2,156 sq. ft.
$410,000Active4 beds 3 baths2,156 sq. ft.7417 N Wallace Avenue, Kansas City, MO 64158
MLS# 2574875Listed by: RE/MAX INNOVATIONS - New
 $250,000Active3 beds 3 baths1,730 sq. ft.
$250,000Active3 beds 3 baths1,730 sq. ft.8711 Stark Avenue, Raytown, MO 64138
MLS# 2575174Listed by: REAL BROKER, LLC
