4105 Sunrise Drive, Kansas City, MO 64123
Local realty services provided by:ERA High Pointe Realty
4105 Sunrise Drive,Kansas City, MO 64123
$255,000
- 4 Beds
- 2 Baths
- 1,440 sq. ft.
- Single family
- Active
Upcoming open houses
- Sun, Oct 0501:00 pm - 03:00 pm
Listed by:sharidan mccorkle
Office:compass realty group
MLS#:2571754
Source:MOKS_HL
Price summary
- Price:$255,000
- Price per sq. ft.:$177.08
About this home
Welcome to Sunrise Drive in Kansas City’s Historic Old Northeast! This move-in ready 4-bedroom, 2-bath home blends timeless character with modern updates. Crisp white finishes and fresh paint highlight the home’s clean lines, while beautiful hardwood floors add warmth throughout.
The updated kitchen features shaker-style cabinetry, granite countertops, bright task lighting, and an open layout that flows seamlessly into the dining area—perfect for everyday living or entertaining.
The owner’s suite is set apart on its own private wing of the home, complete with a walk-in closet, direct access to a beautifully updated bath, and a bonus conforming room that works perfectly as a home office, nursery, or flex space.
Both bathrooms showcase modern tile and vanities, giving the home a fresh, “like-new” feel. The basement is currently unfinished, offering a blank canvas with plenty of potential to create the space you want—whether that’s a recreation room, home gym, or additional living area. A 2-car garage adds convenience and storage.
Lovingly maintained by the same owner for nearly 30 years, this home is just minutes from downtown, the River Market, Truman Sports Complex, and Kansas City landmarks like the Kansas City Museum, The Concourse Fountain, and Kessler Park. With easy freeway access and only 25 minutes to KCI, the location can’t be beat. Seller is finishing the final touches, making this a home you won’t want to miss.
Contact an agent
Home facts
- Year built:1950
- Listing ID #:2571754
- Added:143 day(s) ago
- Updated:October 05, 2025 at 09:48 PM
Rooms and interior
- Bedrooms:4
- Total bathrooms:2
- Full bathrooms:2
- Living area:1,440 sq. ft.
Heating and cooling
- Cooling:Electric
- Heating:Natural Gas
Structure and exterior
- Roof:Composition
- Year built:1950
- Building area:1,440 sq. ft.
Schools
- High school:Northeast
- Middle school:Northwest
- Elementary school:Gladstone
Utilities
- Water:City/Public
- Sewer:Public Sewer
Finances and disclosures
- Price:$255,000
- Price per sq. ft.:$177.08
New listings near 4105 Sunrise Drive
- New
 $240,000Active3 beds 4 baths1,752 sq. ft.
$240,000Active3 beds 4 baths1,752 sq. ft.4031 N Hardesty Avenue, Kansas City, MO 64117
MLS# 2578696Listed by: BHG KANSAS CITY HOMES - New
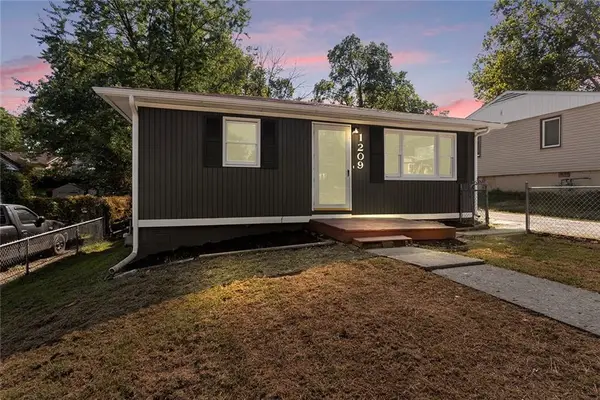 $172,250Active3 beds 1 baths912 sq. ft.
$172,250Active3 beds 1 baths912 sq. ft.1209 NE 44th Street, Kansas City, MO 64116
MLS# 2579341Listed by: UNITED REAL ESTATE KANSAS CITY 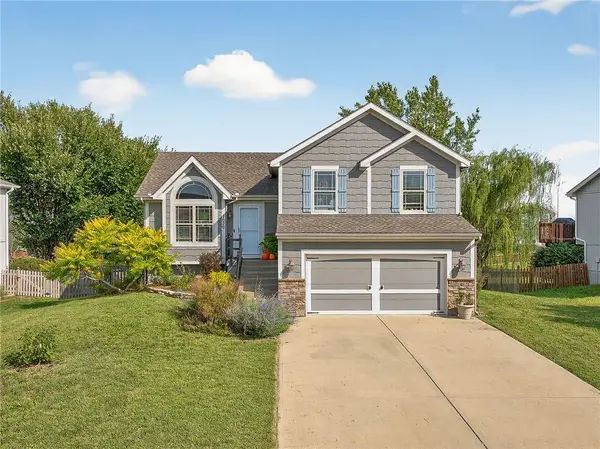 $345,000Active3 beds 2 baths1,970 sq. ft.
$345,000Active3 beds 2 baths1,970 sq. ft.7020 NE 113th Terrace, Kansas City, MO 64156
MLS# 2562820Listed by: RE/MAX INNOVATIONS- New
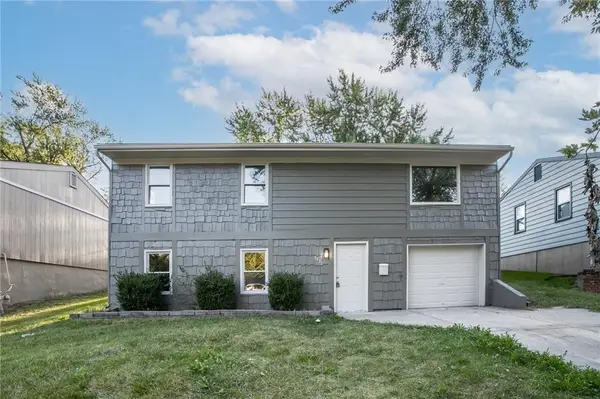 $235,000Active3 beds 2 baths1,536 sq. ft.
$235,000Active3 beds 2 baths1,536 sq. ft.5137 N Palmer Avenue, Kansas City, MO 64119
MLS# 2578861Listed by: KELLER WILLIAMS KC NORTH - Open Sun, 2 to 4pmNew
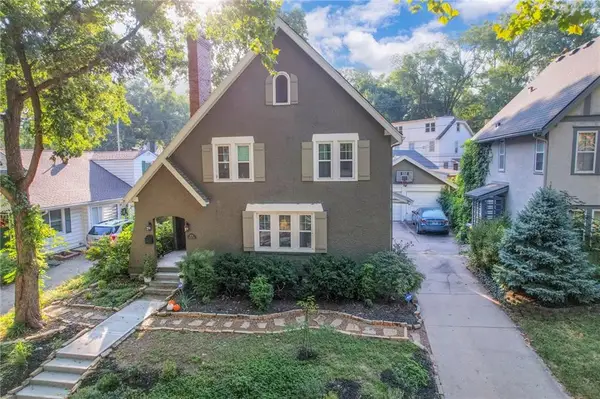 $465,000Active3 beds 3 baths2,250 sq. ft.
$465,000Active3 beds 3 baths2,250 sq. ft.6541 Edgevale Road, Kansas City, MO 64113
MLS# 2578484Listed by: RE/MAX PREMIER REALTY - New
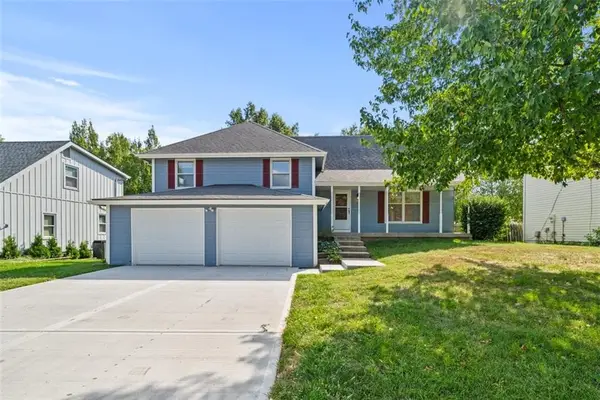 $320,000Active4 beds 3 baths1,460 sq. ft.
$320,000Active4 beds 3 baths1,460 sq. ft.13 102nd Terrace, Kansas City, MO 64155
MLS# 2579284Listed by: REALTY EXECUTIVES - New
 $109,900Active3 beds 1 baths1,496 sq. ft.
$109,900Active3 beds 1 baths1,496 sq. ft.3306 Indiana Avenue, Kansas City, MO 64128
MLS# 2579309Listed by: KAIROS SERVICE LLC - New
 $185,000Active1 beds 1 baths803 sq. ft.
$185,000Active1 beds 1 baths803 sq. ft.308 W 8th Street #407, Kansas City, MO 64105
MLS# 2579310Listed by: WEST VILLAGE REALTY - New
 $180,000Active3 beds 3 baths2,330 sq. ft.
$180,000Active3 beds 3 baths2,330 sq. ft.3411 Agnes Avenue, Kansas City, MO 64128
MLS# 2578133Listed by: PLATINUM REALTY LLC - New
 $270,000Active3 beds 2 baths1,134 sq. ft.
$270,000Active3 beds 2 baths1,134 sq. ft.12108 E 57th Terrace, Kansas City, MO 64133
MLS# 2579263Listed by: REECENICHOLS - COUNTRY CLUB PLAZA
