411 W 46th Terrace #202, Kansas City, MO 64112
Local realty services provided by:ERA High Pointe Realty
411 W 46th Terrace #202,Kansas City, MO 64112
$785,000
- 2 Beds
- 2 Baths
- 1,854 sq. ft.
- Condominium
- Pending
Listed by: shannon brimacombe
Office: compass realty group
MLS#:2568502
Source:MOKS_HL
Price summary
- Price:$785,000
- Price per sq. ft.:$423.41
- Monthly HOA dues:$1,150
About this home
SOPHISTACATED AND STYLISH TOWNSENDS PLACE CONDO WITH PANAORAMIC VIEWS OF THE PLAZA & DRAMATIC 9"4" CEILINGS. Walk into this gorgeous, spacious light and bright condo that has been lovingly re-designed with timeless details & quality finishes thru-out! This Masterpiece is equipped w/recesses Lutron lighting, electronic shades and gleaming white oak flooring. Breathtaking floor to ceiling glass sliding doors lead to the expansive deck ideal for al fresco dining or just relaxing (custom water wall /feature included) The Chefs Gourmet Kitchen is cheerful and comes equipped with a large granite island, custom maple cabinetry with soft close drawers, Sub Zero fridge, high end 5 burner gas cooktop, Euro vent a hood + corner pantry with custom shelving. The relaxing owners suite has French doors leading to a private balcony. The SPA like primary bath has heated tile floors a large frameless enclosure to the walk in shower, double vanities, large soaker tub and walk in closet with organizing system. The gracious great room can be found off the inviting dual door entry and is big enough for large gatherings or you can cozy up to the handsome fireplace. Laundry and bath can be found flanking the 2nd bedroom/study. This library / 2nd bed has rich wood paneling, a handsome fireplace and useful Murphy bed for guests. The pocket office faces the entry and allows space efficiency and functionality with a pocket door for privacy and ample shelves and storage for great space utilization. A truly amazing opportunity to live in the heart of The Country Club Plaza just steps from exquisite shopping and dining! Amenities include bellman, workout room, sauna, and banquet room with kitchen! Unit includes 2 parking spaces and storage locker in the private underground garage.
Contact an agent
Home facts
- Year built:1989
- Listing ID #:2568502
- Added:105 day(s) ago
- Updated:December 01, 2025 at 08:46 PM
Rooms and interior
- Bedrooms:2
- Total bathrooms:2
- Full bathrooms:2
- Living area:1,854 sq. ft.
Heating and cooling
- Cooling:Electric
- Heating:Forced Air Gas
Structure and exterior
- Year built:1989
- Building area:1,854 sq. ft.
Utilities
- Water:City/Public
- Sewer:Public Sewer
Finances and disclosures
- Price:$785,000
- Price per sq. ft.:$423.41
New listings near 411 W 46th Terrace #202
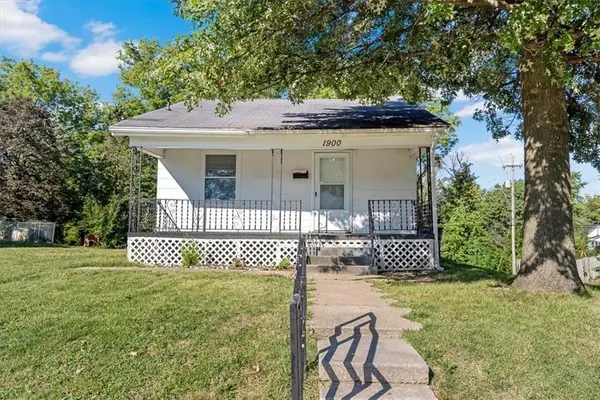 $103,500Active2 beds 1 baths792 sq. ft.
$103,500Active2 beds 1 baths792 sq. ft.1900 Ewing Avenue, Kansas City, MO 64126
MLS# 2578348Listed by: REAL BROKER, LLC- New
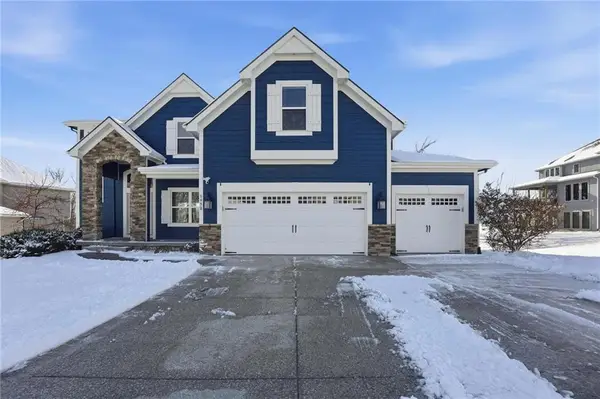 $615,000Active5 beds 5 baths3,856 sq. ft.
$615,000Active5 beds 5 baths3,856 sq. ft.5950 Thousand Oaks Drive, Parkville, MO 64152
MLS# 2589109Listed by: KELLER WILLIAMS KC NORTH - New
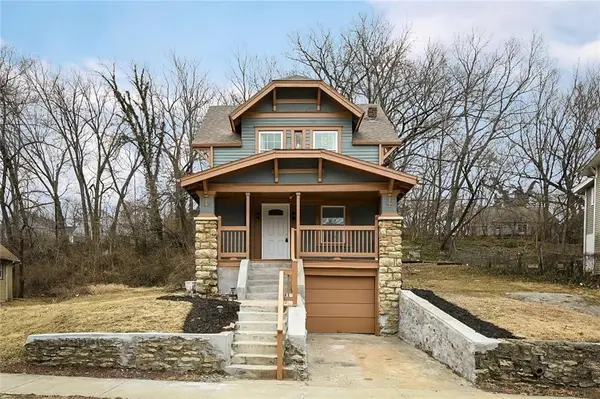 $159,000Active3 beds 2 baths1,465 sq. ft.
$159,000Active3 beds 2 baths1,465 sq. ft.4027 Olive Street, Kansas City, MO 64130
MLS# 2589655Listed by: BHG KANSAS CITY HOMES - New
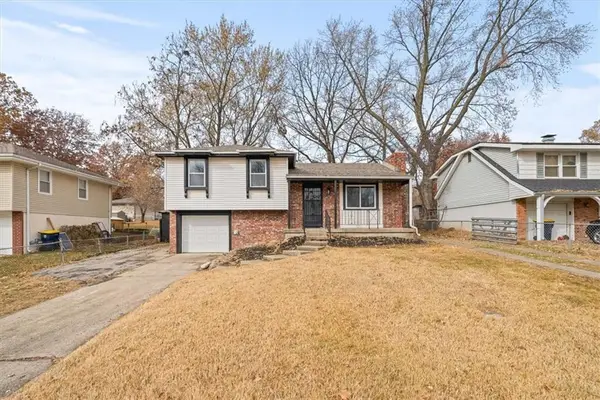 $259,900Active3 beds 2 baths1,468 sq. ft.
$259,900Active3 beds 2 baths1,468 sq. ft.5412 NE 56th Place, Kansas City, MO 64119
MLS# 2589348Listed by: 1ST CLASS REAL ESTATE KC 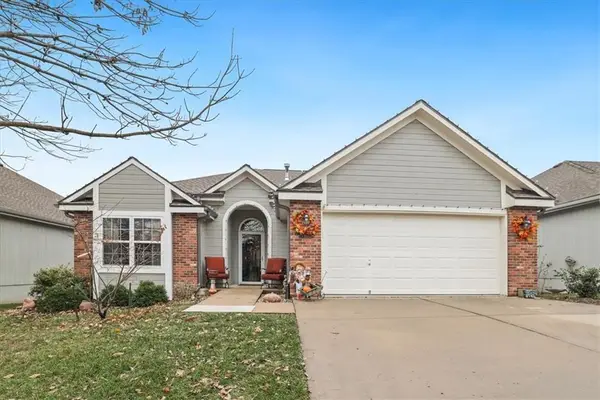 $357,000Active3 beds 3 baths2,019 sq. ft.
$357,000Active3 beds 3 baths2,019 sq. ft.4409 NE 72nd Terrace, Kansas City, MO 64119
MLS# 2587923Listed by: KELLER WILLIAMS KC NORTH- New
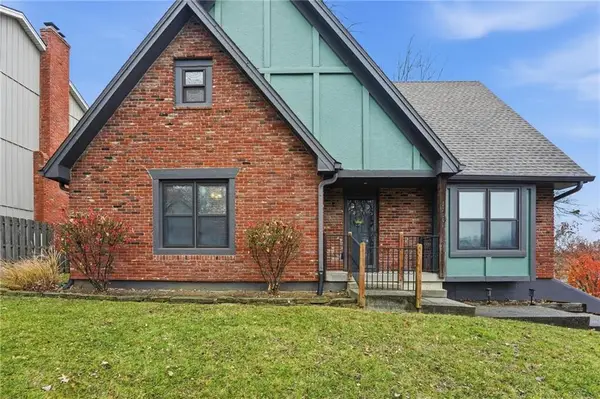 $395,000Active3 beds 4 baths2,657 sq. ft.
$395,000Active3 beds 4 baths2,657 sq. ft.3704 NW 74th Street, Kansas City, MO 64151
MLS# 2588861Listed by: KELLER WILLIAMS KC NORTH - New
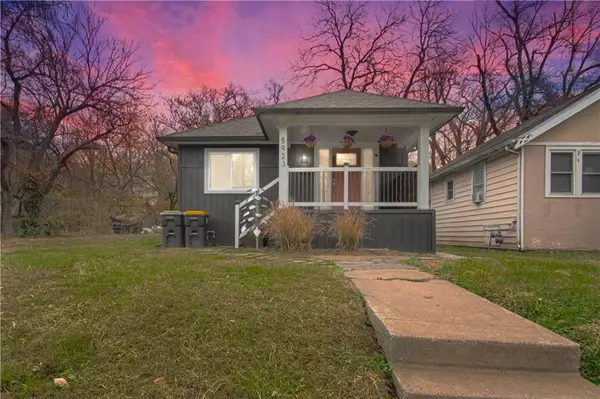 $125,000Active2 beds 1 baths812 sq. ft.
$125,000Active2 beds 1 baths812 sq. ft.5923 Walrond Avenue, Kansas City, MO 64130
MLS# 2589023Listed by: REECENICHOLS - COUNTRY CLUB PLAZA - New
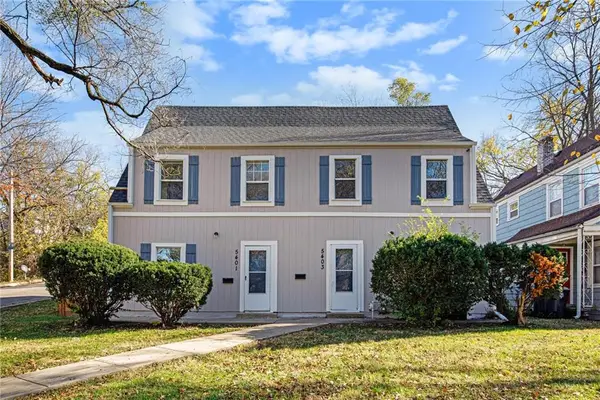 $265,000Active-- beds -- baths
$265,000Active-- beds -- baths5401 Paseo Boulevard, Kansas City, MO 64110
MLS# 2589365Listed by: UNITED REAL ESTATE KANSAS CITY - New
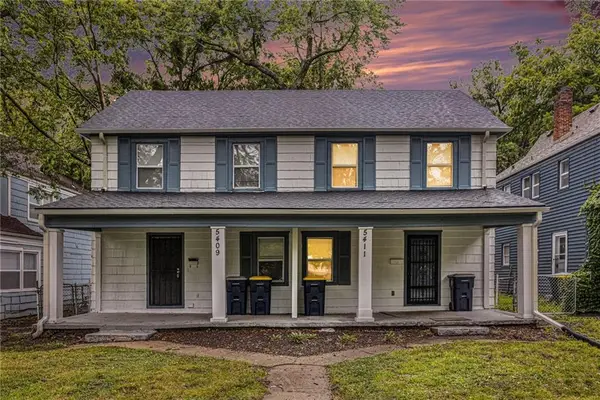 $265,000Active-- beds -- baths
$265,000Active-- beds -- baths5409 Paseo Boulevard, Kansas City, MO 64110
MLS# 2589366Listed by: UNITED REAL ESTATE KANSAS CITY - New
 $250,000Active4 beds 2 baths1,760 sq. ft.
$250,000Active4 beds 2 baths1,760 sq. ft.5140 N Richmond Avenue, Kansas City, MO 64119
MLS# 2589395Listed by: REECENICHOLS-KCN
