4128 Locust Street, Kansas City, MO 64110
Local realty services provided by:ERA High Pointe Realty
4128 Locust Street,Kansas City, MO 64110
$540,000
- 4 Beds
- 5 Baths
- 2,871 sq. ft.
- Single family
- Active
Listed by: sanctuary real estate team, amanda sitzman
Office: kw kansas city metro
MLS#:2587464
Source:MOKS_HL
Price summary
- Price:$540,000
- Price per sq. ft.:$188.09
About this home
House Hackers or investors, this fully renovated residence converted to an over under duplex in historic Hyde Park and Gillham Park offers modern design, strong potential for rental income, and an unbeatable location. Just blocks from the newly expanded KC Streetcar, this property blends true city living with investment potential. Renovated from top to bottom in 2021, it features clean finishes and thoughtful touches. The lower unit is fully furnished and currently operated as a 30 day plus rental, offering two bedrooms, two full bathrooms, a spacious living room, and a bright front sitting area perfect for a home office or guest space. The upper unit is leased through November and offers two bedrooms and two and a half bathrooms, providing immediate income. Whether you are adding a turnkey asset to your portfolio or looking to live in one unit and rent the other, this property delivers. Enjoy walkability to parks, restaurants, coffee shops, and more while building equity in one of Kansas City’s most charming neighborhoods.
Contact an agent
Home facts
- Year built:1910
- Listing ID #:2587464
- Added:34 day(s) ago
- Updated:December 17, 2025 at 10:33 PM
Rooms and interior
- Bedrooms:4
- Total bathrooms:5
- Full bathrooms:4
- Half bathrooms:1
- Living area:2,871 sq. ft.
Heating and cooling
- Cooling:Electric
- Heating:Hot Water, Natural Gas
Structure and exterior
- Roof:Composition
- Year built:1910
- Building area:2,871 sq. ft.
Utilities
- Water:City/Public
- Sewer:Public Sewer
Finances and disclosures
- Price:$540,000
- Price per sq. ft.:$188.09
New listings near 4128 Locust Street
- New
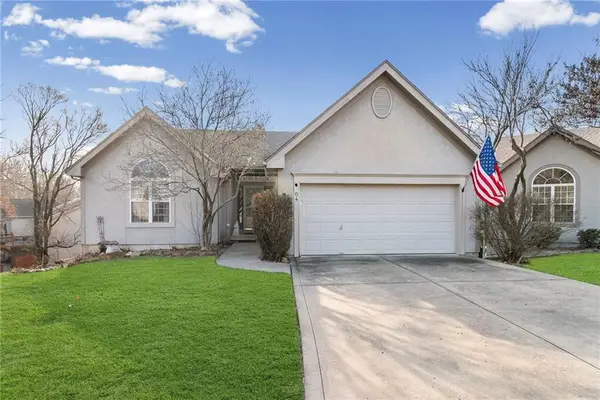 $350,000Active2 beds 2 baths17,374 sq. ft.
$350,000Active2 beds 2 baths17,374 sq. ft.8604 N Liston Avenue, Kansas City, MO 64154
MLS# 2592404Listed by: PLATINUM REALTY LLC - New
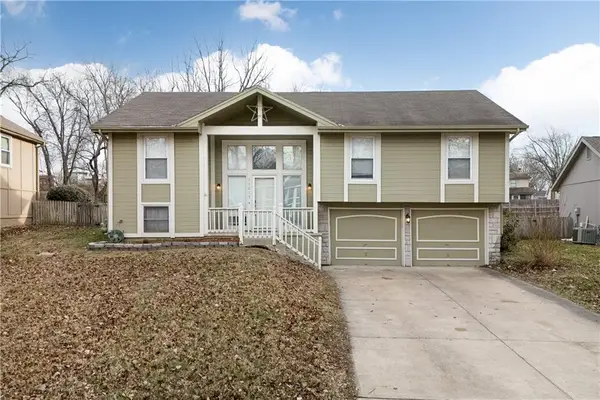 $330,000Active3 beds 3 baths1,844 sq. ft.
$330,000Active3 beds 3 baths1,844 sq. ft.11013 N Mcgee Street, Kansas City, MO 64155
MLS# 2591920Listed by: REALTY ONE GROUP CORNERSTONE  $310,000Active3 beds 2 baths1,780 sq. ft.
$310,000Active3 beds 2 baths1,780 sq. ft.3909 Charlotte Street, Kansas City, MO 64110
MLS# 2582126Listed by: REALTY ONE GROUP METRO HOME PROS- New
 $250,000Active3 beds 2 baths1,800 sq. ft.
$250,000Active3 beds 2 baths1,800 sq. ft.2315 Brighton Avenue, Kansas City, MO 64127
MLS# 2589923Listed by: RE/MAX ELITE, REALTORS  $82,000Active3 beds 2 baths792 sq. ft.
$82,000Active3 beds 2 baths792 sq. ft.4824 Agnes Avenue, Kansas City, MO 64130
MLS# 2590003Listed by: EXP REALTY LLC- New
 $465,000Active4 beds 2 baths2,162 sq. ft.
$465,000Active4 beds 2 baths2,162 sq. ft.7121 Jefferson Street, Kansas City, MO 64114
MLS# 2591401Listed by: COMPASS REALTY GROUP - New
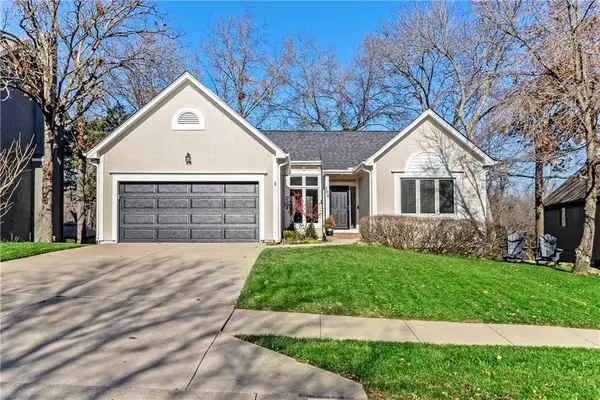 $515,000Active4 beds 4 baths2,854 sq. ft.
$515,000Active4 beds 4 baths2,854 sq. ft.506 E 122nd Street, Kansas City, MO 64145
MLS# 2591867Listed by: REECENICHOLS - LEAWOOD - New
 $210,000Active2 beds 3 baths1,648 sq. ft.
$210,000Active2 beds 3 baths1,648 sq. ft.6813 NW Mokane Avenue, Kansas City, MO 64151
MLS# 2592053Listed by: UNITED REAL ESTATE KANSAS CITY - New
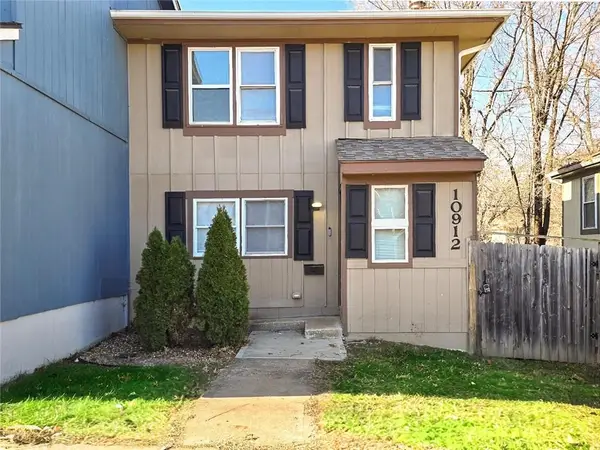 $195,000Active3 beds 2 baths1,435 sq. ft.
$195,000Active3 beds 2 baths1,435 sq. ft.10912 Mckinley Avenue, Kansas City, MO 64134
MLS# 2592406Listed by: RE/MAX REVOLUTION - New
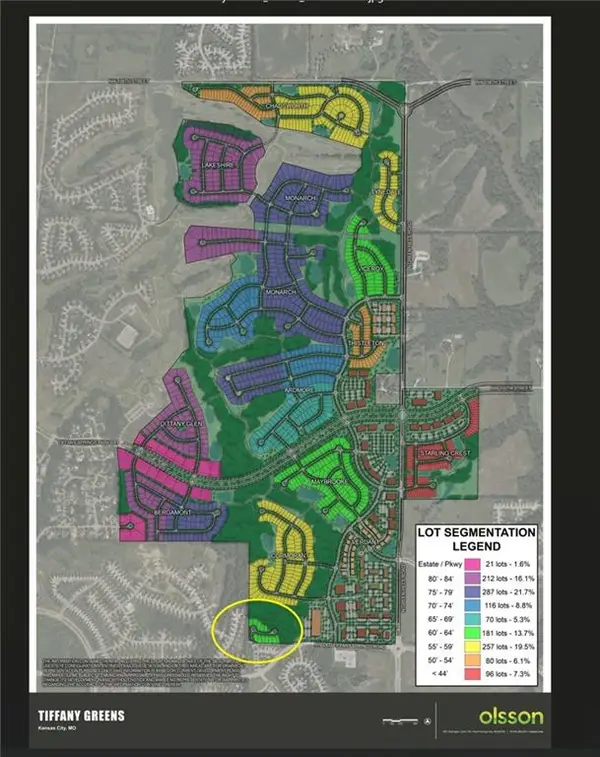 $1,000,000Active0 Acres
$1,000,000Active0 Acres5900 NW Tiffany Springs Parkway, Kansas City, MO 64154
MLS# 2592514Listed by: KELLER WILLIAMS REALTY PARTNERS INC.
