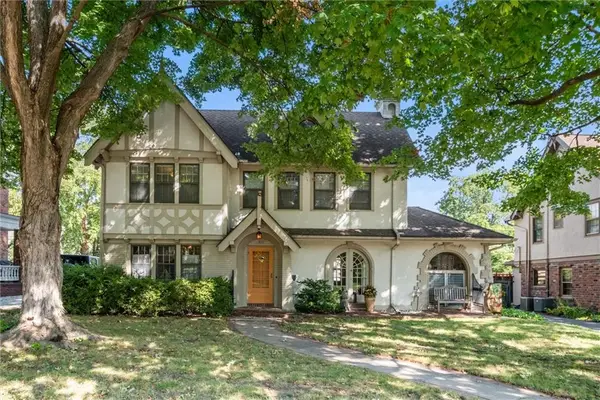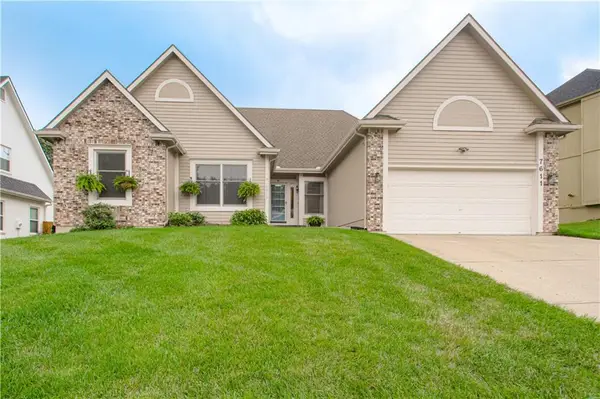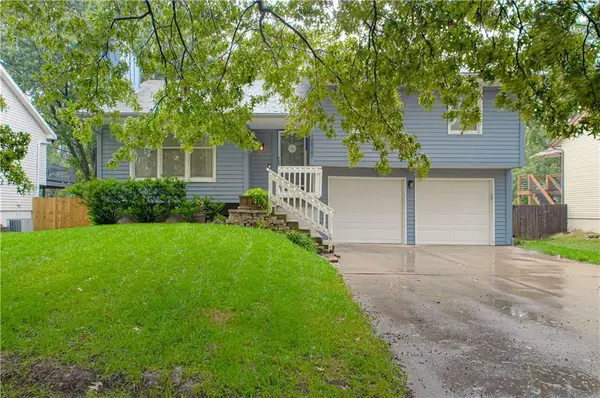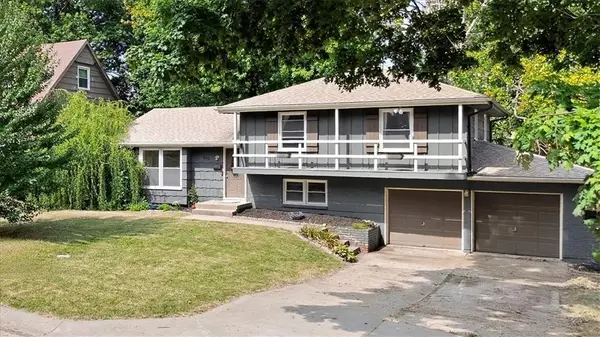4203 E 68th Street, Kansas City, MO 64132
Local realty services provided by:ERA McClain Brothers
4203 E 68th Street,Kansas City, MO 64132
$200,000
- 6 Beds
- 4 Baths
- 4,958 sq. ft.
- Single family
- Pending
Listed by:courtnee bullard
Office:1st class real estate kc
MLS#:2518584
Source:MOKS_HL
Price summary
- Price:$200,000
- Price per sq. ft.:$40.34
About this home
BACK ON MARKET - NO FAULT BY SELLER.
Incredible Investment Opportunity – Ready for Your Finishing Touches!
This spacious home offers endless possibilities to create the space of your dreams. With an open layout, it's the perfect canvas to make this your own. The exterior is completely updated with brand-new siding, a new roof, new gutters, and custom windows, providing peace of mind and long-lasting value. The newly paved driveway leads to a finished 3-car garage, offering ample parking and storage.
Inside, the home has been meticulously prepared for its final touches. The main floor boasts a finished bonus room, while the remainder has been gutted and is ready for your vision. Key structural and mechanical work is partially complete, including:
Framed bathroom and main load-bearing wall on the first floor
Framed laundry, bathroom, and master suite on the second floor
Framed partition walls in the attic
Rough plumbing installed throughout
Rough electrical wiring installed (without panels)
Rough HVAC installation, including ductwork
Additionally, there are beautiful hardwood floors within the home, in excellent condition. The small lot to the east of the home is included in the purchase as well.
This home is truly a rare opportunity to put your stamp on a property that is nearly ready to shine!
Buyers agent to verify all information. Information deemed reliable but not guaranteed. Seller never occupied and has limited knowledge.
Contact an agent
Home facts
- Listing ID #:2518584
- Added:971 day(s) ago
- Updated:September 25, 2025 at 12:33 PM
Rooms and interior
- Bedrooms:6
- Total bathrooms:4
- Full bathrooms:3
- Half bathrooms:1
- Living area:4,958 sq. ft.
Heating and cooling
- Cooling:Electric
Structure and exterior
- Roof:Wood
- Building area:4,958 sq. ft.
Utilities
- Water:City/Public
- Sewer:Public Sewer
Finances and disclosures
- Price:$200,000
- Price per sq. ft.:$40.34
New listings near 4203 E 68th Street
- New
 $165,000Active3 beds 2 baths1,104 sq. ft.
$165,000Active3 beds 2 baths1,104 sq. ft.10907 Grandview Road, Kansas City, MO 64137
MLS# 2577521Listed by: REAL BROKER, LLC - New
 $199,000Active3 beds 2 baths1,456 sq. ft.
$199,000Active3 beds 2 baths1,456 sq. ft.2241 E 68th Street, Kansas City, MO 64132
MLS# 2577558Listed by: USREEB REALTY PROS LLC - New
 $425,000Active4 beds 3 baths2,556 sq. ft.
$425,000Active4 beds 3 baths2,556 sq. ft.10505 NE 97th Terrace, Kansas City, MO 64157
MLS# 2576581Listed by: REECENICHOLS - LEAWOOD - New
 $274,900Active3 beds 2 baths1,528 sq. ft.
$274,900Active3 beds 2 baths1,528 sq. ft.800 NE 90th Street, Kansas City, MO 64155
MLS# 2574136Listed by: 1ST CLASS REAL ESTATE KC - New
 $185,000Active2 beds 1 baths912 sq. ft.
$185,000Active2 beds 1 baths912 sq. ft.4000 Crescent Avenue, Kansas City, MO 64133
MLS# 2577546Listed by: PREMIUM REALTY GROUP LLC - Open Fri, 3:30 to 5:30pm
 $640,000Active4 beds 4 baths2,470 sq. ft.
$640,000Active4 beds 4 baths2,470 sq. ft.428 W 68 Street, Kansas City, MO 64113
MLS# 2574540Listed by: CHARTWELL REALTY LLC - New
 $125,000Active2 beds 1 baths850 sq. ft.
$125,000Active2 beds 1 baths850 sq. ft.3803 Highland Avenue, Kansas City, MO 64109
MLS# 2577445Listed by: REECENICHOLS - EASTLAND - New
 $399,900Active3 beds 4 baths2,658 sq. ft.
$399,900Active3 beds 4 baths2,658 sq. ft.7611 NW 74th Street, Kansas City, MO 64152
MLS# 2577518Listed by: KELLER WILLIAMS KC NORTH  $315,000Active3 beds 3 baths1,626 sq. ft.
$315,000Active3 beds 3 baths1,626 sq. ft.10902 N Harrison Street, Kansas City, MO 64155
MLS# 2569342Listed by: KELLER WILLIAMS KC NORTH $240,000Active4 beds 3 baths2,034 sq. ft.
$240,000Active4 beds 3 baths2,034 sq. ft.6212 E 108th Street, Kansas City, MO 64134
MLS# 2571163Listed by: REECENICHOLS - LEES SUMMIT
