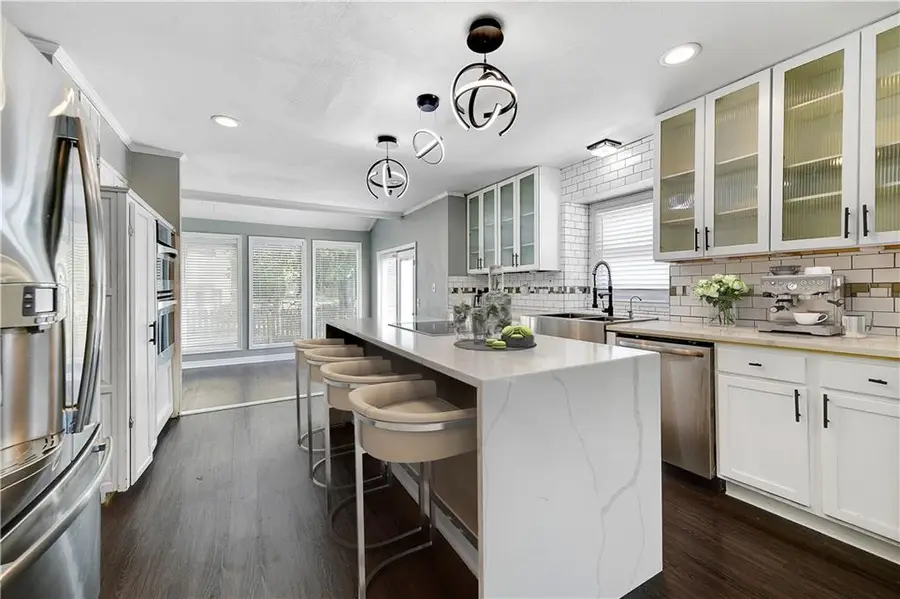4305 NE 60 Court, Kansas City, MO 64119
Local realty services provided by:ERA High Pointe Realty



4305 NE 60 Court,Kansas City, MO 64119
$450,000
- 4 Beds
- 4 Baths
- 4,382 sq. ft.
- Single family
- Pending
Listed by:sidney mccray
Office:reecenichols - overland park
MLS#:2563896
Source:MOKS_HL
Price summary
- Price:$450,000
- Price per sq. ft.:$102.69
- Monthly HOA dues:$41.67
About this home
Discover this beautifully updated **2-story Tudor-style home** offering **3 full levels of light-filled living space** Enjoy the peace and quiet of the tree-lined cul-de-sac. With timeless charm and modern finishes, this spacious residence is perfect for entertaining, multi-generational living, or income-generating potential in the lower finished level. * Formal living room with large windows for natural light, * Formal dining room with elegant wainscoting – perfect for dinner parties, * Spacious updated kitchen featuring: * Quartz countertops, * Large island with bar seating, * Stainless steel appliances, * Stainless steel Farm sink with pull-down faucet, * Pantry, * Sunny breakfast area with vaulted ceiling and walkout access to deck. Second Floor Highlights: Oversized primary suite with walk-in closet with a window** Spa-inspired private bath with: Jetted soaking tub, Separate walk-in shower and Double vanity* Also, there are three additional guest bedrooms * Hall bath with double vanity and tub/shower combo The Finished Daylight, Walkout Basement: is Ideal for an in-law suite** or **rental income potential. It features a 2nd Full Kitchen, Dining area, and Family room with Fireplace and walkout to fenced backyard and deck. * Plus a 2nd primary (non-conforming) bedroom with huge walk-in closet & full bath, and a 2nd Laundry Area. Outdoor Living: includes Fenced-in yard with two spacious decks for entertaining. Bonus Features: * Located on a **quiet, wooded cul-de-sac** * Tons of storage space throughout * Versatile lower level for extended family, guests, or tenants!
Contact an agent
Home facts
- Year built:1988
- Listing Id #:2563896
- Added:26 day(s) ago
- Updated:August 06, 2025 at 08:49 PM
Rooms and interior
- Bedrooms:4
- Total bathrooms:4
- Full bathrooms:4
- Living area:4,382 sq. ft.
Heating and cooling
- Cooling:Electric
- Heating:Forced Air Gas
Structure and exterior
- Roof:Composition
- Year built:1988
- Building area:4,382 sq. ft.
Schools
- High school:Winnetonka
- Middle school:Maple Park
- Elementary school:Ravenwood
Utilities
- Water:City/Public
- Sewer:Public Sewer
Finances and disclosures
- Price:$450,000
- Price per sq. ft.:$102.69
New listings near 4305 NE 60 Court
- New
 $365,000Active5 beds 3 baths4,160 sq. ft.
$365,000Active5 beds 3 baths4,160 sq. ft.13004 E 57th Terrace, Kansas City, MO 64133
MLS# 2569036Listed by: REECENICHOLS - LEES SUMMIT - New
 $310,000Active4 beds 2 baths1,947 sq. ft.
$310,000Active4 beds 2 baths1,947 sq. ft.9905 68th Terrace, Kansas City, MO 64152
MLS# 2569022Listed by: LISTWITHFREEDOM.COM INC - New
 $425,000Active3 beds 2 baths1,342 sq. ft.
$425,000Active3 beds 2 baths1,342 sq. ft.6733 Locust Street, Kansas City, MO 64131
MLS# 2568981Listed by: WEICHERT, REALTORS WELCH & COM - Open Sat, 1 to 3pm
 $400,000Active4 beds 4 baths2,824 sq. ft.
$400,000Active4 beds 4 baths2,824 sq. ft.6501 Proctor Avenue, Kansas City, MO 64133
MLS# 2566520Listed by: REALTY EXECUTIVES - New
 $215,000Active3 beds 1 baths1,400 sq. ft.
$215,000Active3 beds 1 baths1,400 sq. ft.18 W 79th Terrace, Kansas City, MO 64114
MLS# 2567314Listed by: ROYAL OAKS REALTY - New
 $253,000Active3 beds 3 baths2,095 sq. ft.
$253,000Active3 beds 3 baths2,095 sq. ft.521 NE 90th Terrace, Kansas City, MO 64155
MLS# 2568092Listed by: KELLER WILLIAMS KC NORTH - New
 $279,950Active1 beds 1 baths849 sq. ft.
$279,950Active1 beds 1 baths849 sq. ft.1535 Walnut Street #406, Kansas City, MO 64108
MLS# 2567516Listed by: REECENICHOLS - COUNTRY CLUB PLAZA  $400,000Active3 beds 2 baths1,956 sq. ft.
$400,000Active3 beds 2 baths1,956 sq. ft.7739 Ward Parkway Plaza, Kansas City, MO 64114
MLS# 2558083Listed by: KELLER WILLIAMS KC NORTH $449,000Active4 beds 3 baths1,796 sq. ft.
$449,000Active4 beds 3 baths1,796 sq. ft.1504 NW 92nd Terrace, Kansas City, MO 64155
MLS# 2562055Listed by: ICONIC REAL ESTATE GROUP, LLC- New
 $259,999Active3 beds 2 baths1,436 sq. ft.
$259,999Active3 beds 2 baths1,436 sq. ft.4900 Paseo Boulevard, Kansas City, MO 64110
MLS# 2563078Listed by: UNITED REAL ESTATE KANSAS CITY
