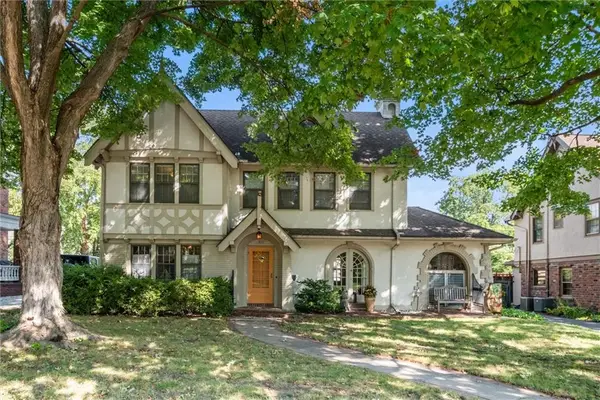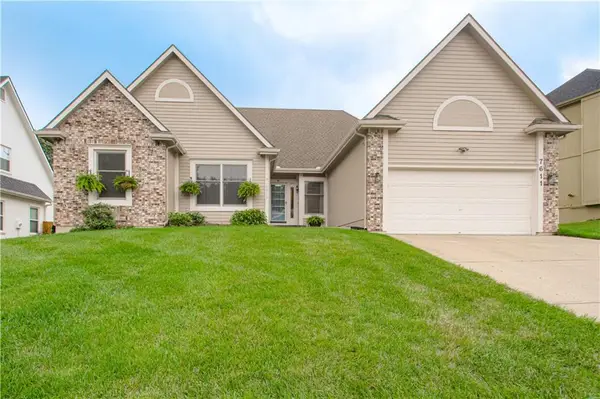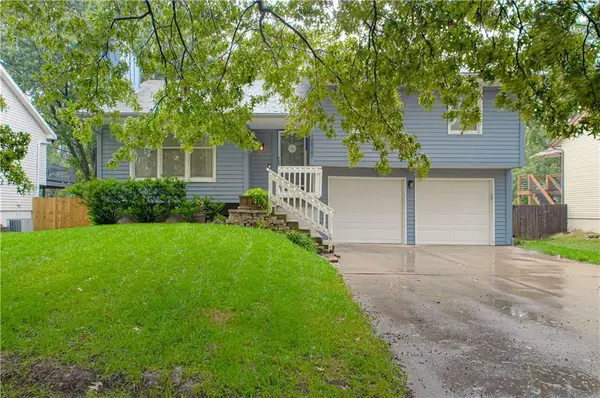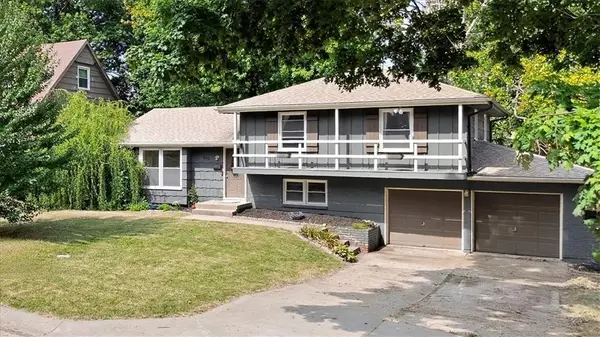4308 Ne 61st Court, Kansas City, MO 64119
Local realty services provided by:ERA High Pointe Realty
4308 Ne 61st Court,Kansas City, MO 64119
$465,000
- 4 Beds
- 5 Baths
- 3,300 sq. ft.
- Single family
- Active
Listed by:luke shanley
Office:platinum realty llc.
MLS#:2568430
Source:MOKS_HL
Price summary
- Price:$465,000
- Price per sq. ft.:$140.91
- Monthly HOA dues:$39.58
About this home
Tucked away on a peaceful cul-de-sac with wonderful neighbors, this beautifully maintained home offers the perfect blend of comfort, function, and style. With 3 full baths, 2 half baths, and 4 bedrooms (with a nursery option), there’s room for everyone.
Step inside to an oversized great room featuring a cozy wood-burning fireplace and charming wood-beamed ceiling. The recently rebuilt eat-in kitchen is a chef’s dream—complete with new hardwood floors, granite countertops, tile backsplash, double oven, gas cooktop, and custom cabinetry—all just steps from the dining room.
Upstairs, you’ll find a spacious master suite with a luxurious bath boasting double sinks, a Jacuzzi tub, and plenty of storage. Three additional bedrooms and three full baths upstairs provide convenience for family and guests alike, plus a roomy laundry area right where you need it.
The finished walk-out basement offers a flexible office/playroom, family room, half bath, and an eat-in kitchenette with sink—perfect for guests or entertaining. It’s even stubbed for a future second fireplace or wood stove. Step outside to the enclosed sun porch, or enjoy the spacious deck and adjacent patio, overlooking a partially fenced backyard with mature trees—ideal for kids and pets.
Extra features include:
• New furnace & A/C (2023)
• Newer roof (2018)
• Thermal windows & no-maintenance siding
• Sprinkler system & central vacuum
• 50-gallon water heater (2019)
• Utility sink in mechanical room, sump pump with battery backup
• Stucco front elevation for great curb appeal
All in a prime location—close to the airport, shopping, and dining—with walkable access to the neighborhood pool, tennis, and pickleball courts. This home truly has it all—space, updates, location, and character. Come see it before it’s gone!
Contact an agent
Home facts
- Year built:1990
- Listing ID #:2568430
- Added:44 day(s) ago
- Updated:September 25, 2025 at 12:33 PM
Rooms and interior
- Bedrooms:4
- Total bathrooms:5
- Full bathrooms:3
- Half bathrooms:2
- Living area:3,300 sq. ft.
Heating and cooling
- Cooling:Electric
- Heating:Natural Gas
Structure and exterior
- Roof:Composition
- Year built:1990
- Building area:3,300 sq. ft.
Schools
- High school:Winnetonka
- Middle school:Maple Park
- Elementary school:Ravenwood
Utilities
- Water:City/Public
- Sewer:Public Sewer
Finances and disclosures
- Price:$465,000
- Price per sq. ft.:$140.91
New listings near 4308 Ne 61st Court
- New
 $165,000Active3 beds 2 baths1,104 sq. ft.
$165,000Active3 beds 2 baths1,104 sq. ft.10907 Grandview Road, Kansas City, MO 64137
MLS# 2577521Listed by: REAL BROKER, LLC - New
 $199,000Active3 beds 2 baths1,456 sq. ft.
$199,000Active3 beds 2 baths1,456 sq. ft.2241 E 68th Street, Kansas City, MO 64132
MLS# 2577558Listed by: USREEB REALTY PROS LLC - New
 $425,000Active4 beds 3 baths2,556 sq. ft.
$425,000Active4 beds 3 baths2,556 sq. ft.10505 NE 97th Terrace, Kansas City, MO 64157
MLS# 2576581Listed by: REECENICHOLS - LEAWOOD - New
 $274,900Active3 beds 2 baths1,528 sq. ft.
$274,900Active3 beds 2 baths1,528 sq. ft.800 NE 90th Street, Kansas City, MO 64155
MLS# 2574136Listed by: 1ST CLASS REAL ESTATE KC - New
 $185,000Active2 beds 1 baths912 sq. ft.
$185,000Active2 beds 1 baths912 sq. ft.4000 Crescent Avenue, Kansas City, MO 64133
MLS# 2577546Listed by: PREMIUM REALTY GROUP LLC - Open Fri, 3:30 to 5:30pm
 $640,000Active4 beds 4 baths2,470 sq. ft.
$640,000Active4 beds 4 baths2,470 sq. ft.428 W 68 Street, Kansas City, MO 64113
MLS# 2574540Listed by: CHARTWELL REALTY LLC - New
 $125,000Active2 beds 1 baths850 sq. ft.
$125,000Active2 beds 1 baths850 sq. ft.3803 Highland Avenue, Kansas City, MO 64109
MLS# 2577445Listed by: REECENICHOLS - EASTLAND - New
 $399,900Active3 beds 4 baths2,658 sq. ft.
$399,900Active3 beds 4 baths2,658 sq. ft.7611 NW 74th Street, Kansas City, MO 64152
MLS# 2577518Listed by: KELLER WILLIAMS KC NORTH  $315,000Active3 beds 3 baths1,626 sq. ft.
$315,000Active3 beds 3 baths1,626 sq. ft.10902 N Harrison Street, Kansas City, MO 64155
MLS# 2569342Listed by: KELLER WILLIAMS KC NORTH $240,000Active4 beds 3 baths2,034 sq. ft.
$240,000Active4 beds 3 baths2,034 sq. ft.6212 E 108th Street, Kansas City, MO 64134
MLS# 2571163Listed by: REECENICHOLS - LEES SUMMIT
