433 Ward Parkway #1 S, Kansas City, MO 64112
Local realty services provided by:ERA McClain Brothers
433 Ward Parkway #1 S,Kansas City, MO 64112
$750,000
- 2 Beds
- 3 Baths
- 2,537 sq. ft.
- Condominium
- Active
Listed by: bob myers
Office: reecenichols -the village
MLS#:2592422
Source:Bay East, CCAR, bridgeMLS
Price summary
- Price:$750,000
- Price per sq. ft.:$295.62
- Monthly HOA dues:$3,298
About this home
Plaza Living with Modern Flair & Treehouse Feels - Skip the elevator, this rare first-floor condo (just one floor above the lobby!) brings all the style without the hassle - modern meets cool, with a fabulous fireplace that sets the vibe - feel like you?re living in the trees thanks to the lush views from almost every window overlooking the pool & patio -the oversized covered terrace connects the living room & second en suite - perfect for morning lattes or late-night chats - the living room is open to the large formal dining room - it?s open & airy with hardwood floors, built-ins galore & a separate family room with more built-ins that's open to the kitchen that?s ready for cooking, chatting & casual dining with much counter space - need a desk - it?s already built in - the primary spacious suite offers relaxation with a cozy nook with Plaza views, 2 walk-in custom closets, a full bath with a soaking tub, large shower, double vanities with counter space for everything - Surprise for condo living! - a large laundry room with real storage space (yes, even for your Costco haul) - two secure garage spots keep things easy & safe - this boutique building is packed with perks: outstanding 24/7 concierge service, a pool, gym, party room overlooking the Plaza, catering kitchen & a rentable guest suite -HOA dues are $2,396.93 for everyday stuff & $797.35 goes to the reserve fund - eliminating any awkward surprise special assessments, keeps it easy for budgeting.
Contact an agent
Home facts
- Year built:1987
- Listing ID #:2592422
- Added:244 day(s) ago
- Updated:February 15, 2026 at 11:47 PM
Rooms and interior
- Bedrooms:2
- Total bathrooms:3
- Full bathrooms:2
- Half bathrooms:1
- Living area:2,537 sq. ft.
Heating and cooling
- Cooling:Electric
- Heating:Forced Air Gas
Structure and exterior
- Year built:1987
- Building area:2,537 sq. ft.
Utilities
- Water:City/Public
- Sewer:Public Sewer
Finances and disclosures
- Price:$750,000
- Price per sq. ft.:$295.62
New listings near 433 Ward Parkway #1 S
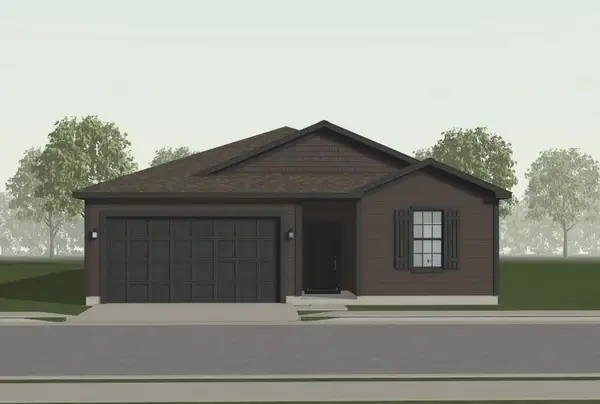 $397,602Pending4 beds 3 baths1,849 sq. ft.
$397,602Pending4 beds 3 baths1,849 sq. ft.3060 NW 96th Terrace, Kansas City, MO 64154
MLS# 2602143Listed by: REECENICHOLS - LEES SUMMIT- Open Sun, 2 to 4pmNew
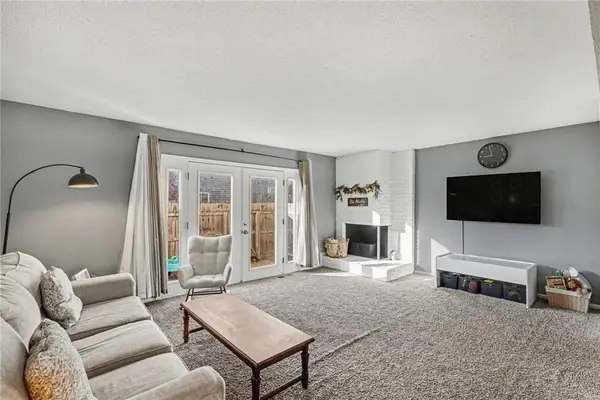 $133,000Active3 beds 3 baths1,340 sq. ft.
$133,000Active3 beds 3 baths1,340 sq. ft.11253 Calico Drive, Kansas City, MO 64137
MLS# 2601418Listed by: EXP REALTY LLC - New
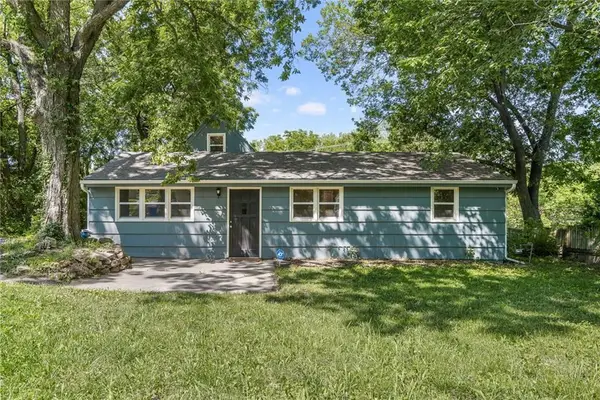 $250,000Active4 beds 2 baths1,587 sq. ft.
$250,000Active4 beds 2 baths1,587 sq. ft.307 NW 63rd Terrace, Kansas City, MO 64118
MLS# 2602016Listed by: COMPASS REALTY GROUP - New
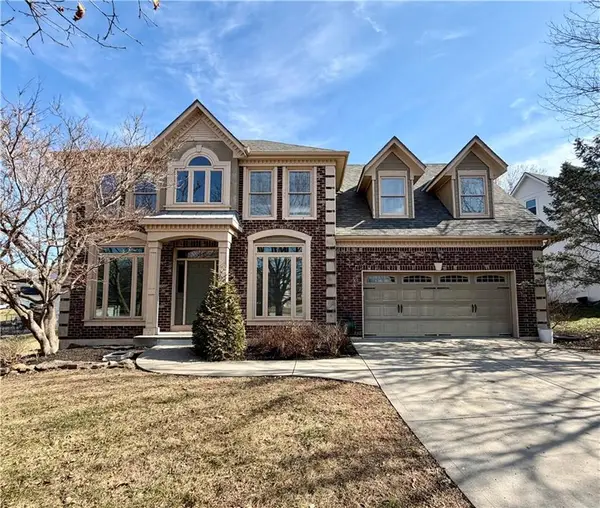 $440,000Active4 beds 4 baths2,746 sq. ft.
$440,000Active4 beds 4 baths2,746 sq. ft.5719 N Dawn Court, Kansas City, MO 64151
MLS# 2602133Listed by: PLATINUM REALTY LLC - New
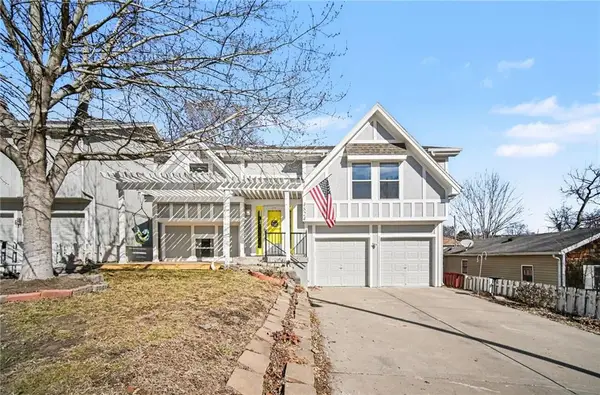 $239,000Active3 beds 2 baths1,933 sq. ft.
$239,000Active3 beds 2 baths1,933 sq. ft.4824 NE 47th Street, Kansas City, MO 64117
MLS# 2601792Listed by: WEICHERT, REALTORS WELCH & CO. 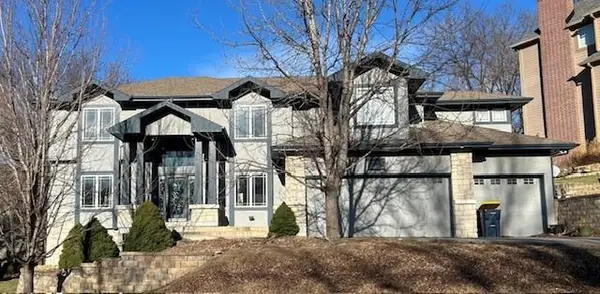 $750,000Pending4 beds 5 baths4,135 sq. ft.
$750,000Pending4 beds 5 baths4,135 sq. ft.1500 NW 47th Terrace, Kansas City, MO 64116
MLS# 2596381Listed by: REECENICHOLS-KCN- New
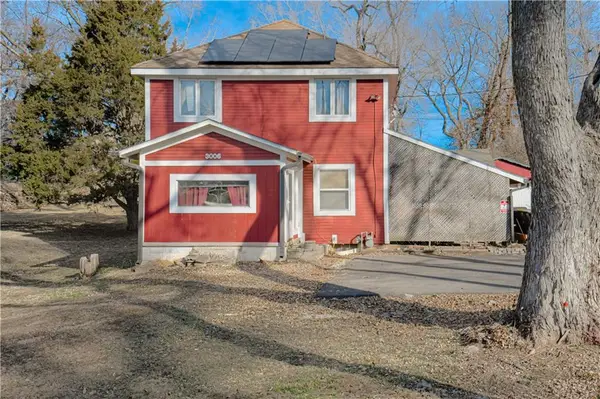 $245,000Active3 beds 3 baths2,012 sq. ft.
$245,000Active3 beds 3 baths2,012 sq. ft.3006 NE Parvin Road, Kansas City, MO 64117
MLS# 2601582Listed by: OPEN DOOR REALTY SERVICES LLC - New
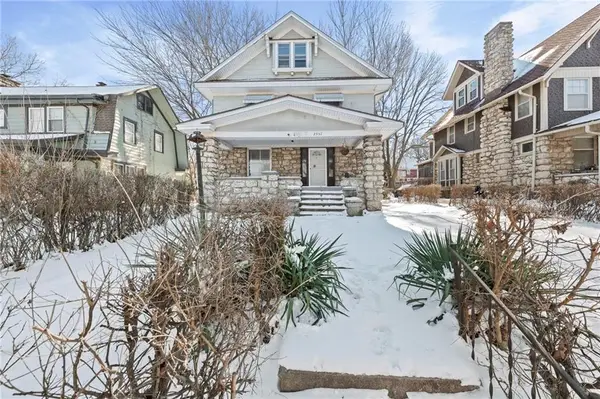 $180,000Active6 beds 2 baths2,370 sq. ft.
$180,000Active6 beds 2 baths2,370 sq. ft.2951 Victor Street, Kansas City, MO 64128
MLS# 2602058Listed by: PLATINUM REALTY LLC - New
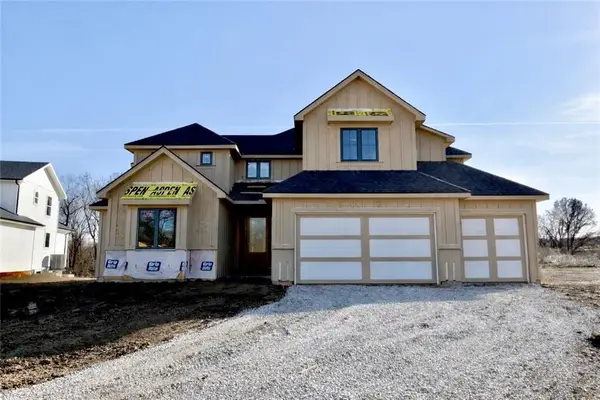 $829,950Active5 beds 4 baths3,028 sq. ft.
$829,950Active5 beds 4 baths3,028 sq. ft.8369 NE 77th Terrace, Kansas City, MO 64158
MLS# 2602013Listed by: THE REAL ESTATE STORE LLC - New
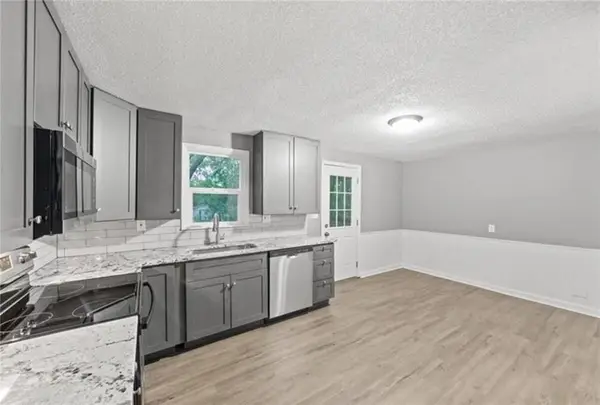 $244,900Active4 beds 2 baths1,522 sq. ft.
$244,900Active4 beds 2 baths1,522 sq. ft.5800 N Antioch Road, Kansas City, MO 64119
MLS# 2602053Listed by: LIST IT FOR 1 PERCENT REALTY

