433 Ward Parkway #5S, Kansas City, MO 64112
Local realty services provided by:ERA High Pointe Realty
433 Ward Parkway #5S,Kansas City, MO 64112
$775,000
- 2 Beds
- 3 Baths
- 2,537 sq. ft.
- Condominium
- Pending
Listed by:bob myers
Office:reecenichols -the village
MLS#:2557550
Source:MOKS_HL
Price summary
- Price:$775,000
- Price per sq. ft.:$305.48
- Monthly HOA dues:$3,194
About this home
Sophisticated living in the finest Plaza boutique condominium building - a flowing floor plan that lives like a house - the elegant living room with a fireplace & custom built-ins is flooded with south facing natural light & opens to an expansive, covered terrace surrounded by tree tops - perfect for morning coffee, after-work drinks, or letting your dog enjoy the fresh air (433 is very dog friendly). The formal Dining Room is open to the Living Room - the updated kitchen includes stainless steel appliances & a central island, opening into a family room with built-ins & warm sunlight & more natural light - the serene primary suite offers a sitting area with Plaza views, two walk-in closets, & a luxurious bath with shower and separate tub. The en-suite guest bedroom opens to the terrace, ideal for hosting friends or visiting family - working from home? A dedicated office space with built-in storage & counter space keeps you productive & organized - the oversized laundry room adds practical convenience & additional storage right off the entry - two secured garage spots & a private storage closet are included, along with the peace of mind of safety, privacy and all that comes from professional 24/7 concierge support in this special building, including an outdoor pool with dining area, party/event room overlooking the Plaza with bar & caterer's kitchen, fitness center & rentable guest room -$2,396.93 covers operations and $797.35 goes to the reserve fund, helping prevent special assessments and making long-term budgeting simple - this Plaza gem blends location, lifestyle & low-maintenance living.
Contact an agent
Home facts
- Year built:1987
- Listing ID #:2557550
- Added:119 day(s) ago
- Updated:October 15, 2025 at 01:58 PM
Rooms and interior
- Bedrooms:2
- Total bathrooms:3
- Full bathrooms:2
- Half bathrooms:1
- Living area:2,537 sq. ft.
Heating and cooling
- Cooling:Electric
- Heating:Forced Air Gas
Structure and exterior
- Roof:Composition
- Year built:1987
- Building area:2,537 sq. ft.
Schools
- High school:Kansas City
- Middle school:Kansas City
- Elementary school:Kansas City
Utilities
- Water:City/Public
- Sewer:Public Sewer
Finances and disclosures
- Price:$775,000
- Price per sq. ft.:$305.48
New listings near 433 Ward Parkway #5S
- New
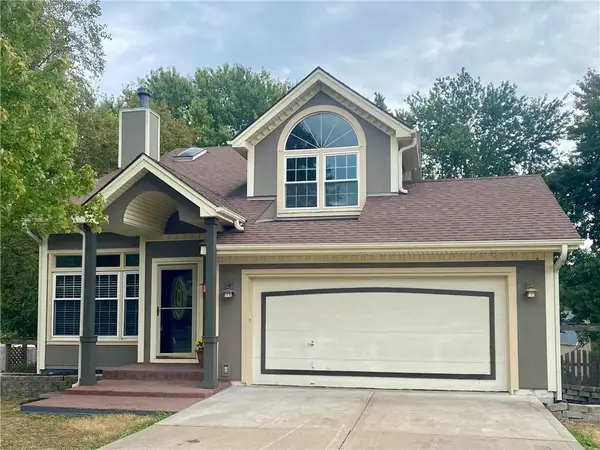 $357,000Active3 beds 3 baths
$357,000Active3 beds 3 baths8623 N Mc Donald Avenue, Kansas City, MO 64153
MLS# 2581986Listed by: RE/MAX HERITAGE - New
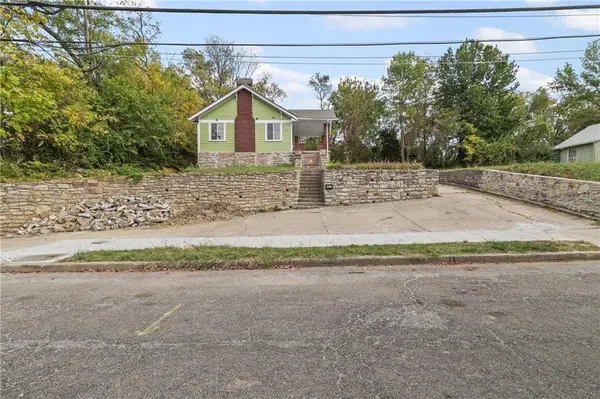 $205,000Active3 beds 3 baths1,423 sq. ft.
$205,000Active3 beds 3 baths1,423 sq. ft.5617 Indiana Avenue, Kansas City, MO 64130
MLS# 2581993Listed by: RE/MAX HERITAGE - New
 $120,000Active3 beds 2 baths1,392 sq. ft.
$120,000Active3 beds 2 baths1,392 sq. ft.8308 E 107th Street, Kansas City, MO 64134
MLS# 2582002Listed by: RE/MAX REALTY SUBURBAN INC - New
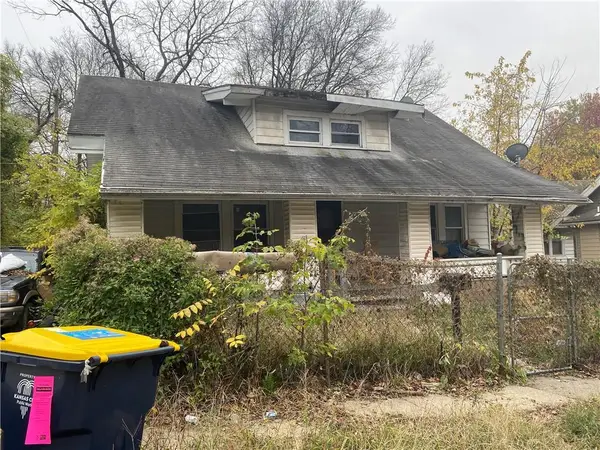 $50,000Active3 beds 1 baths1,392 sq. ft.
$50,000Active3 beds 1 baths1,392 sq. ft.1907 E 50th Street, Kansas City, MO 64130
MLS# 2582009Listed by: RE/MAX REALTY SUBURBAN INC 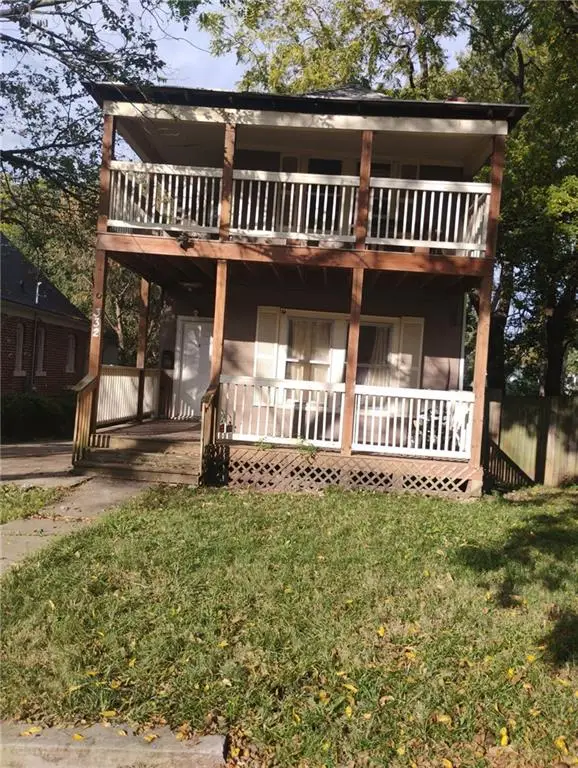 $130,000Pending-- beds -- baths
$130,000Pending-- beds -- baths332 Mersington Avenue, Kansas City, MO 64123
MLS# 2581590Listed by: REALTY OF AMERICA- New
 $279,900Active4 beds 2 baths2,000 sq. ft.
$279,900Active4 beds 2 baths2,000 sq. ft.4106 Charlotte Street, Kansas City, MO 64110
MLS# 2581633Listed by: REAL BROKER, LLC-MO - New
 $159,000Active3 beds 1 baths1,055 sq. ft.
$159,000Active3 beds 1 baths1,055 sq. ft.5239 N Bristol Avenue, Kansas City, MO 64119
MLS# 2581781Listed by: AUBEN REALTY MO, LLC - New
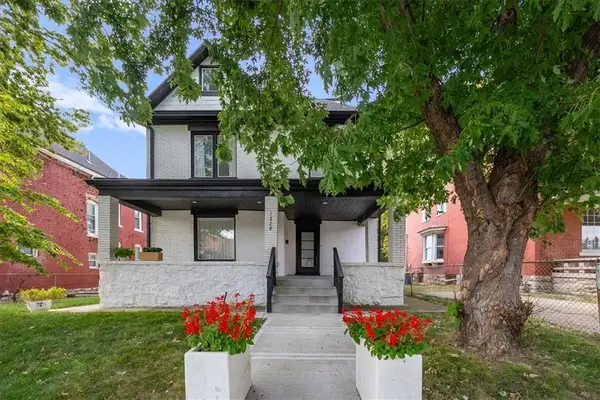 $385,000Active5 beds 5 baths2,874 sq. ft.
$385,000Active5 beds 5 baths2,874 sq. ft.1228 Olive Street, Kansas City, MO 64127
MLS# 2581810Listed by: SEEK REAL ESTATE - New
 $180,000Active3 beds 1 baths1,112 sq. ft.
$180,000Active3 beds 1 baths1,112 sq. ft.7605 Sni A Bar Terrace, Kansas City, MO 64129
MLS# 2581820Listed by: BHG KANSAS CITY HOMES - New
 $160,000Active3 beds 2 baths1,052 sq. ft.
$160,000Active3 beds 2 baths1,052 sq. ft.5609 Oakland Avenue, Kansas City, MO 64129
MLS# 2581953Listed by: KELLER WILLIAMS KC NORTH
